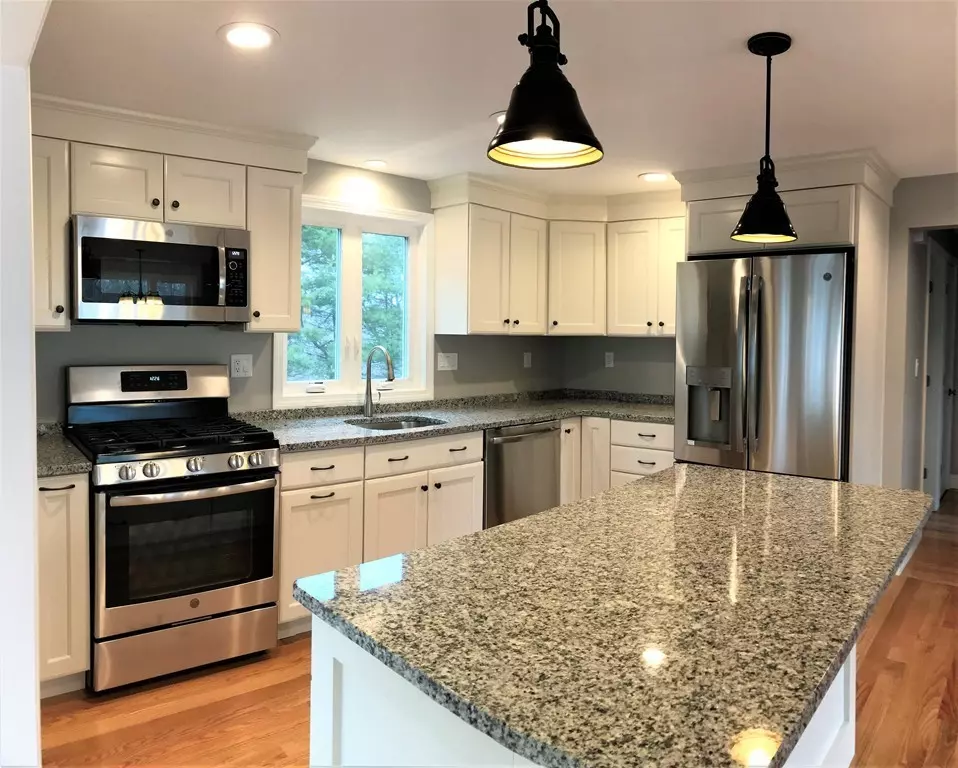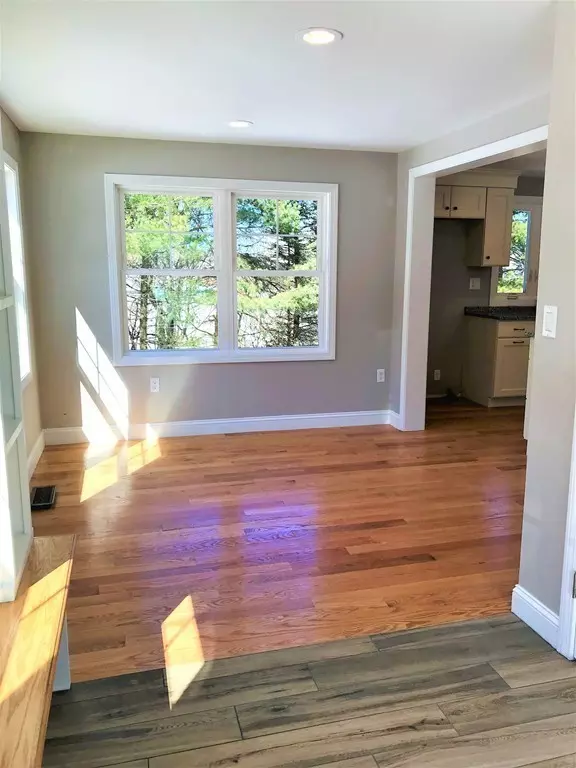$747,000
$759,900
1.7%For more information regarding the value of a property, please contact us for a free consultation.
65 Muller Rd Burlington, MA 01803
3 Beds
3 Baths
2,500 SqFt
Key Details
Sold Price $747,000
Property Type Single Family Home
Sub Type Single Family Residence
Listing Status Sold
Purchase Type For Sale
Square Footage 2,500 sqft
Price per Sqft $298
MLS Listing ID 72299335
Sold Date 06/28/18
Style Cape
Bedrooms 3
Full Baths 3
Year Built 1955
Annual Tax Amount $4,140
Tax Year 2018
Lot Size 0.470 Acres
Acres 0.47
Property Description
NEW PRICE!! BRING YOUR OFFERS!! LANDSCAPING IS IN THE PROCESS OF COMPLETION WITH NEW STONE PATIO!! This STUNNING home has undergone a TOTAL renovation and is MUCH bigger than it looks from the outside... THIS IS NOT A DRIVE BY!! This home features a NEW Roof, NEW Siding, NEW Windows, NEW TankLess HW Heater, NEW Furnace, NEW Insulation, NEW HW Floors, NEW Electrical, NEW Plumbing, NEW Kitchen, NEW SS appliances, NEW granite, 3 NEW FULL Bathrooms, & last but not least... 2 FIREPLACES!! From the main entry, you will step into a sun drenched mud room/entry foyer featuring an extra large closet with custom built ins. The main level features an open concept kitchen/dining room that is perfect for entertaining! The Large living room flows off the dining area w a beautiful stone fireplace. 1st floor also features a full bath and Large bedroom. The fully finished LL features a fire place, full bath & laundry room. The upper level features 2 EXTRA Large bedrooms with huge closets and a full bath
Location
State MA
County Middlesex
Zoning RO
Direction Middlesex Turnpike to Wheeler Rd OR Blanchard Rd to Muller Rd
Rooms
Family Room Bathroom - Full, Flooring - Stone/Ceramic Tile, Flooring - Wall to Wall Carpet, Exterior Access, Open Floorplan, Recessed Lighting, Remodeled, Storage
Basement Full, Finished
Primary Bedroom Level Second
Dining Room Flooring - Hardwood, Window(s) - Picture, Open Floorplan, Recessed Lighting, Remodeled
Kitchen Flooring - Hardwood, Dining Area, Countertops - Stone/Granite/Solid, Kitchen Island, Cabinets - Upgraded, Open Floorplan, Recessed Lighting, Remodeled, Stainless Steel Appliances
Interior
Interior Features Closet, Closet/Cabinets - Custom Built, Recessed Lighting, Open Floor Plan, Mud Room, Foyer
Heating Central, Propane, ENERGY STAR Qualified Equipment
Cooling Central Air, ENERGY STAR Qualified Equipment
Flooring Wood, Tile, Carpet, Flooring - Hardwood
Fireplaces Number 2
Fireplaces Type Family Room, Living Room
Appliance Range, Dishwasher, Disposal, Microwave, Refrigerator, ENERGY STAR Qualified Refrigerator, ENERGY STAR Qualified Dishwasher, Range - ENERGY STAR, Propane Water Heater, Tank Water Heaterless, Utility Connections for Gas Range, Utility Connections for Electric Dryer
Laundry Electric Dryer Hookup, Washer Hookup, In Basement
Exterior
Exterior Feature Storage
Community Features Public Transportation, Shopping, Park, Walk/Jog Trails, Medical Facility, Laundromat, Bike Path, Highway Access, Private School, Public School
Utilities Available for Gas Range, for Electric Dryer, Washer Hookup
Roof Type Shingle
Total Parking Spaces 4
Garage No
Building
Foundation Concrete Perimeter
Sewer Public Sewer
Water Public
Architectural Style Cape
Schools
Elementary Schools Memorial
Middle Schools Marshall Simond
High Schools Bhs
Others
Acceptable Financing Contract
Listing Terms Contract
Read Less
Want to know what your home might be worth? Contact us for a FREE valuation!

Our team is ready to help you sell your home for the highest possible price ASAP
Bought with Stephanie Baldasaro • IAB Real Estate
GET MORE INFORMATION




