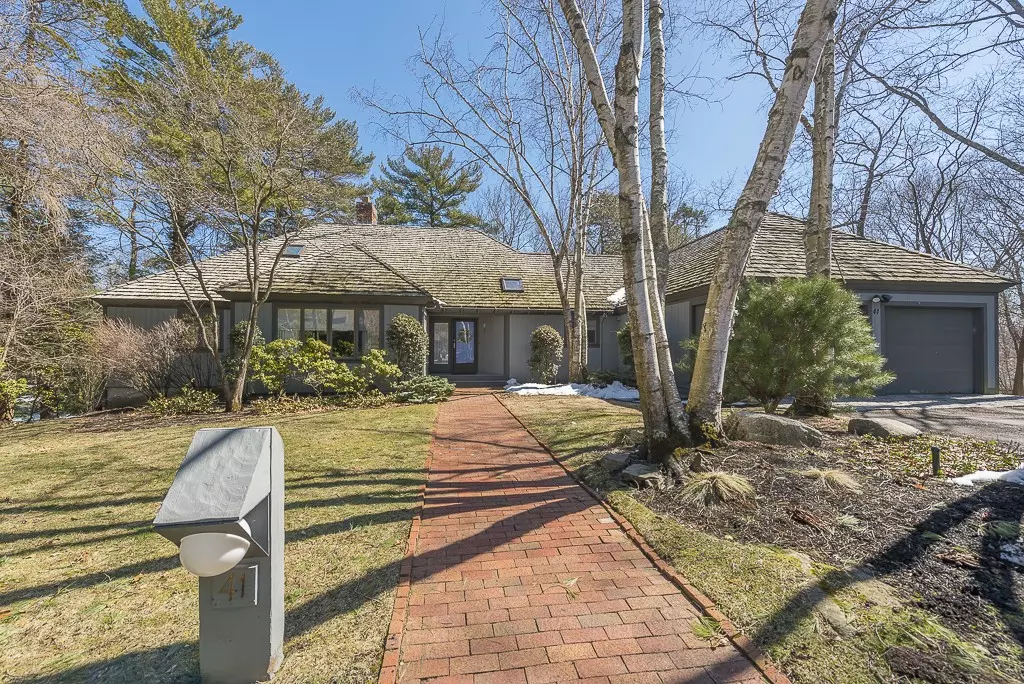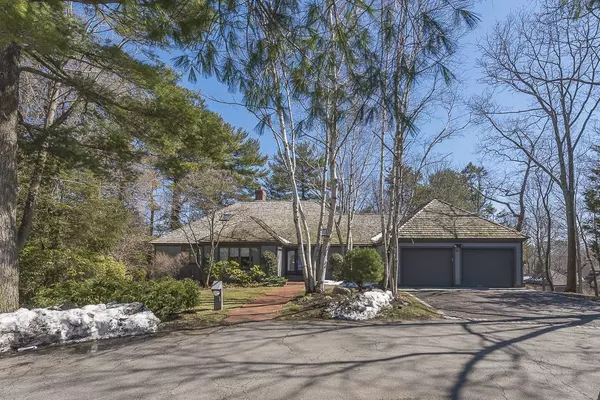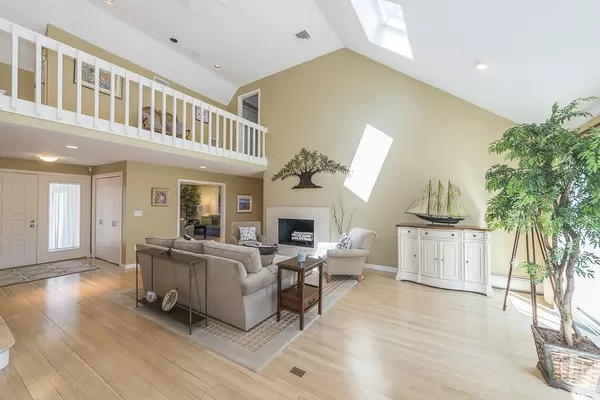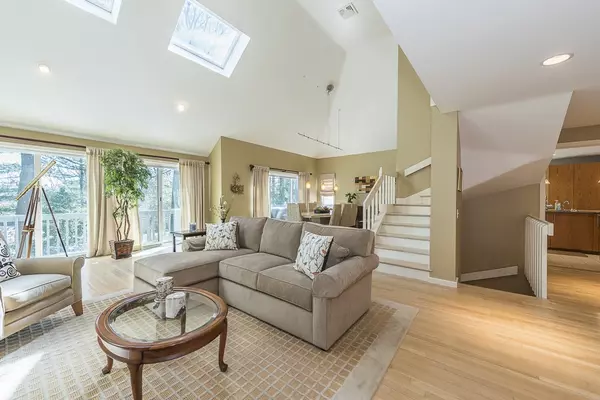$857,900
$869,900
1.4%For more information regarding the value of a property, please contact us for a free consultation.
41 One Salem Street Swampscott, MA 01907
4 Beds
3.5 Baths
4,100 SqFt
Key Details
Sold Price $857,900
Property Type Single Family Home
Sub Type Single Family Residence
Listing Status Sold
Purchase Type For Sale
Square Footage 4,100 sqft
Price per Sqft $209
Subdivision One Salem Street Planned Urban Development
MLS Listing ID 72300733
Sold Date 07/09/18
Style Contemporary
Bedrooms 4
Full Baths 3
Half Baths 1
HOA Fees $650/mo
HOA Y/N true
Year Built 1985
Annual Tax Amount $13,090
Tax Year 2018
Lot Size 0.420 Acres
Acres 0.42
Property Description
Attention discriminating buyers - ONE SALEM STREET is Swampscott's WELL MANAGED COMPLEX (a cluster of 46 detached single family homes on 33 acres) designed to offer the ultimate in privacy with convenience of condominium living (pool, tennis courts and exterior home/ground maintenance) while preserving the wooded setting. The first floor has OPEN FLOOR PLAN with cathedral ceilings, skylights and lots of windows/sliders to access decks overlooking natural grounds, MASTER SUITE with high end marble bath and 2 walk in closets, UPDATED EXPANDED KITCHEN with high end appliances/granite counters/spacious dining area, oversized FAMILY ROOM with custom built ins, room size UTILITY/LAUNDRY/MUDROOM adjacent to TWO CAR GARAGE. The second floor has a bedroom/bath suite and open office/sitting space. FINISHED LOWER LEVEL - Over 1200 sq ft of above-grade living space with excellent windows and sliders to outside grounds (four rooms and a bathroom). THIS UNIT IS LARGER AND MORE UPDATED THAN MOST.
Location
State MA
County Essex
Zoning A2
Direction Vinnin Square to Salem Street OR Humphrey Street to Salem Street - to entrance of One Salem Street
Rooms
Family Room Closet/Cabinets - Custom Built, Flooring - Wall to Wall Carpet, Recessed Lighting
Basement Full, Finished, Walk-Out Access, Interior Entry, Radon Remediation System
Primary Bedroom Level Main
Dining Room Cathedral Ceiling(s), Flooring - Hardwood
Kitchen Closet/Cabinets - Custom Built, Flooring - Stone/Ceramic Tile, Dining Area, Pantry, Countertops - Stone/Granite/Solid, Kitchen Island, Open Floorplan, Recessed Lighting, Stainless Steel Appliances
Interior
Interior Features Bathroom - With Tub & Shower, Walk-In Closet(s), Pantry, Walk-in Storage, Bathroom, Play Room, Home Office, Mud Room, Central Vacuum, Wired for Sound
Heating Forced Air, Natural Gas, Fireplace
Cooling Central Air
Flooring Tile, Carpet, Hardwood, Flooring - Stone/Ceramic Tile, Flooring - Wall to Wall Carpet
Fireplaces Number 2
Fireplaces Type Living Room
Appliance Range, Oven, Dishwasher, Disposal, Microwave, Refrigerator, Freezer, Washer, Dryer, Range Hood, Gas Water Heater, Tank Water Heater, Utility Connections for Gas Range
Laundry Flooring - Stone/Ceramic Tile, Remodeled, First Floor
Exterior
Exterior Feature Tennis Court(s), Rain Gutters, Professional Landscaping, Sprinkler System
Garage Spaces 2.0
Pool In Ground
Community Features Public Transportation, Shopping, Pool, Tennis Court(s), Walk/Jog Trails, Golf, Medical Facility, Conservation Area, House of Worship, Marina, Private School, Public School, University
Utilities Available for Gas Range
Waterfront Description Beach Front, Beach Access, Ocean, Walk to, 1 to 2 Mile To Beach, Beach Ownership(Public)
View Y/N Yes
View Scenic View(s)
Roof Type Wood
Total Parking Spaces 2
Garage Yes
Private Pool true
Building
Lot Description Cul-De-Sac, Wooded
Foundation Concrete Perimeter
Sewer Public Sewer
Water Public
Architectural Style Contemporary
Schools
Elementary Schools Tbd
Middle Schools Swampscott
High Schools Swampscott
Read Less
Want to know what your home might be worth? Contact us for a FREE valuation!

Our team is ready to help you sell your home for the highest possible price ASAP
Bought with Marla Gay • Sagan Harborside Sotheby's International Realty
GET MORE INFORMATION




