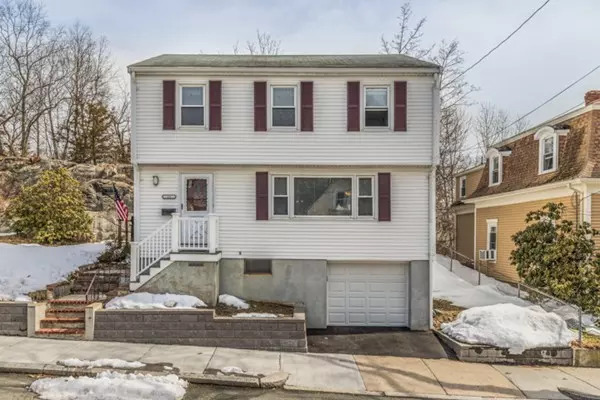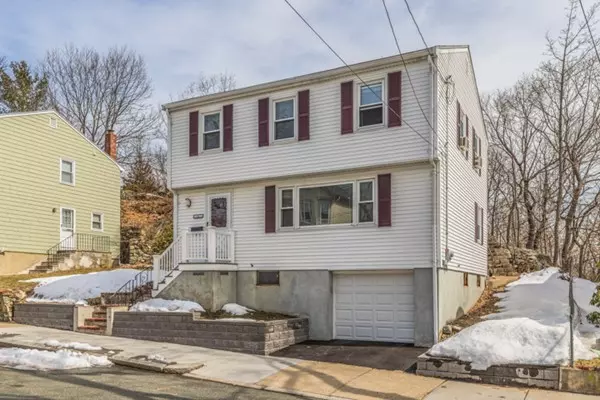$490,000
$459,900
6.5%For more information regarding the value of a property, please contact us for a free consultation.
11 Clyde St Malden, MA 02148
3 Beds
1.5 Baths
1,484 SqFt
Key Details
Sold Price $490,000
Property Type Single Family Home
Sub Type Single Family Residence
Listing Status Sold
Purchase Type For Sale
Square Footage 1,484 sqft
Price per Sqft $330
MLS Listing ID 72300949
Sold Date 07/10/18
Style Garrison
Bedrooms 3
Full Baths 1
Half Baths 1
HOA Y/N false
Year Built 1960
Annual Tax Amount $5,188
Tax Year 2018
Lot Size 6,098 Sqft
Acres 0.14
Property Description
Hurry!! West Side Garrison Colonial home awaits new owner. Family owned for years. Home features: huge living room with scrolled ceilings and picture window, dining room with scrolled ceilings, big EIK with upgraded Maple Cabinets, wall oven and cooktop, hall closet and 1st floor renovated half bath complete this level. Hardwood floors under carpet per owner. 2nd level features 3 generous bedrooms all with exposed hardwood floors and closets and full bath. Attic access via pull down stairway has flooring for plenty of storage. Basement has laundry hookups, expansion space and one car under garage with electric eye. Carefree siding, gutters, rear patio, quiet location near T stop. Home is spacious and will go fast so be quick!
Location
State MA
County Middlesex
Zoning ResA
Direction FellswayEast to Pine to Clyde
Rooms
Basement Full, Walk-Out Access, Interior Entry, Garage Access, Concrete
Primary Bedroom Level Second
Dining Room Flooring - Wall to Wall Carpet
Kitchen Flooring - Vinyl, Dining Area, Cabinets - Upgraded, Cable Hookup
Interior
Heating Baseboard, Natural Gas
Cooling Wall Unit(s)
Flooring Vinyl, Carpet, Hardwood
Appliance Oven, Dishwasher, Disposal, Microwave, Countertop Range, Gas Water Heater, Tank Water Heater, Utility Connections for Electric Range, Utility Connections for Electric Oven
Laundry In Basement
Exterior
Exterior Feature Rain Gutters
Garage Spaces 1.0
Fence Fenced/Enclosed
Community Features Public Transportation, Shopping, Tennis Court(s), Park, Walk/Jog Trails, Laundromat, Conservation Area, Highway Access, House of Worship, Public School, T-Station, Sidewalks
Utilities Available for Electric Range, for Electric Oven
View Y/N Yes
View City View(s), City
Roof Type Shingle
Total Parking Spaces 1
Garage Yes
Building
Lot Description Gentle Sloping, Level, Sloped
Foundation Concrete Perimeter
Sewer Public Sewer
Water Public
Architectural Style Garrison
Others
Senior Community false
Read Less
Want to know what your home might be worth? Contact us for a FREE valuation!

Our team is ready to help you sell your home for the highest possible price ASAP
Bought with Joseph Duggan • RE/MAX Trinity
GET MORE INFORMATION




