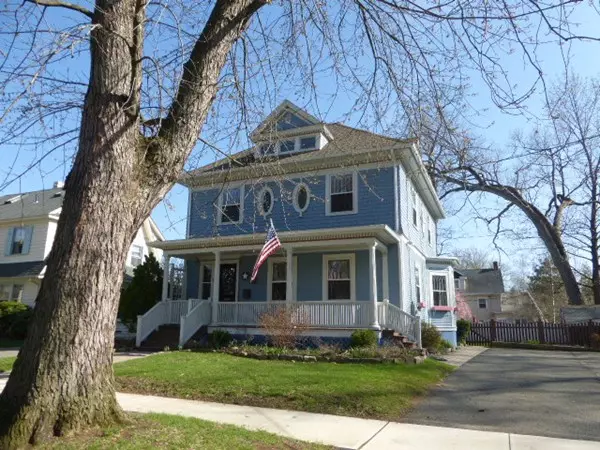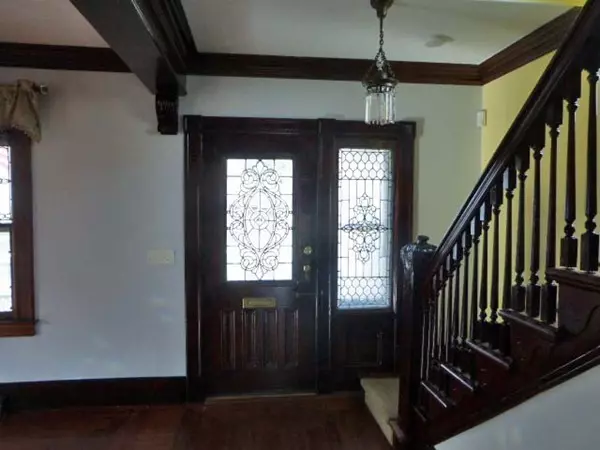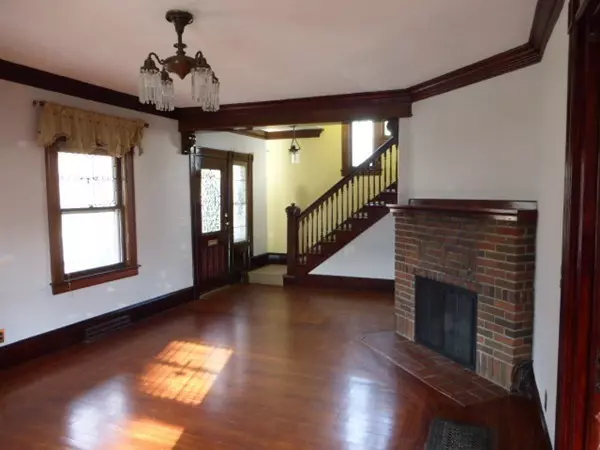$325,000
$312,000
4.2%For more information regarding the value of a property, please contact us for a free consultation.
17 Birchwood Ave Longmeadow, MA 01106
4 Beds
2.5 Baths
2,210 SqFt
Key Details
Sold Price $325,000
Property Type Single Family Home
Sub Type Single Family Residence
Listing Status Sold
Purchase Type For Sale
Square Footage 2,210 sqft
Price per Sqft $147
Subdivision South Park
MLS Listing ID 72305562
Sold Date 08/31/18
Style Colonial, Victorian
Bedrooms 4
Full Baths 2
Half Baths 1
HOA Y/N false
Year Built 1898
Annual Tax Amount $7,078
Tax Year 2017
Lot Size 7,405 Sqft
Acres 0.17
Property Description
Enjoy the charm and elegance of this updated 7 room Colonial and appreciate the modern amenities it has to offer. The location can't be beat as it is situated in fantastic Circle Park neighborhood with easy access to highways, schools and shops. Highlights include central air on the first and second floors, updated kitchen w/ granite counters, tin ceiling, skylight, and stainless appliances; 8' slider to small composite deck and wonderful and private fenced yard with gazebo and storage shed, paver patio & walkways and front porch which add to the charm. Other features include: master suite with newer bamboo floor, skylight and 2 walk in closets; newer gas hot water tank '16, newer electrical panel and 3 prong outlets, chimneys relined, deck and gazebo '15, in ground lawn sprinklers, security, professionally maintained Perennial flower gardens, along w/ breathtaking original woodwork, leaded glass, pocket doors, wood floors in most rooms, and cable ready. Make this house your home!
Location
State MA
County Hampden
Zoning res
Direction off Laurel or South Park
Rooms
Basement Full, Walk-Out Access, Concrete
Primary Bedroom Level Third
Dining Room Closet/Cabinets - Custom Built, Flooring - Hardwood
Kitchen Skylight, Flooring - Hardwood, Pantry, Countertops - Stone/Granite/Solid, Deck - Exterior, Remodeled, Slider, Stainless Steel Appliances
Interior
Heating Forced Air, Natural Gas
Cooling Central Air, Window Unit(s)
Flooring Wood, Tile, Bamboo
Fireplaces Number 1
Fireplaces Type Living Room
Appliance Oven, Dishwasher, Disposal, Countertop Range, Refrigerator, Washer, Dryer, Gas Water Heater, Tank Water Heater, Plumbed For Ice Maker, Utility Connections for Gas Range, Utility Connections for Electric Oven, Utility Connections for Gas Dryer
Laundry In Basement, Washer Hookup
Exterior
Exterior Feature Storage, Professional Landscaping, Sprinkler System
Fence Fenced/Enclosed, Fenced
Community Features Public Transportation, Shopping, Pool, Tennis Court(s), Park, Walk/Jog Trails, Stable(s), Golf, Medical Facility, Laundromat, Bike Path, Conservation Area, Highway Access, House of Worship, Marina, Private School, Public School, University, Sidewalks
Utilities Available for Gas Range, for Electric Oven, for Gas Dryer, Washer Hookup, Icemaker Connection
Roof Type Shingle
Total Parking Spaces 4
Garage No
Building
Lot Description Level
Foundation Brick/Mortar
Sewer Public Sewer
Water Public
Architectural Style Colonial, Victorian
Schools
Elementary Schools Center
Middle Schools Williams
High Schools Lhs
Others
Senior Community false
Acceptable Financing Contract
Listing Terms Contract
Read Less
Want to know what your home might be worth? Contact us for a FREE valuation!

Our team is ready to help you sell your home for the highest possible price ASAP
Bought with Amal Ardolino • Real Living Realty Professionals, LLC
GET MORE INFORMATION




