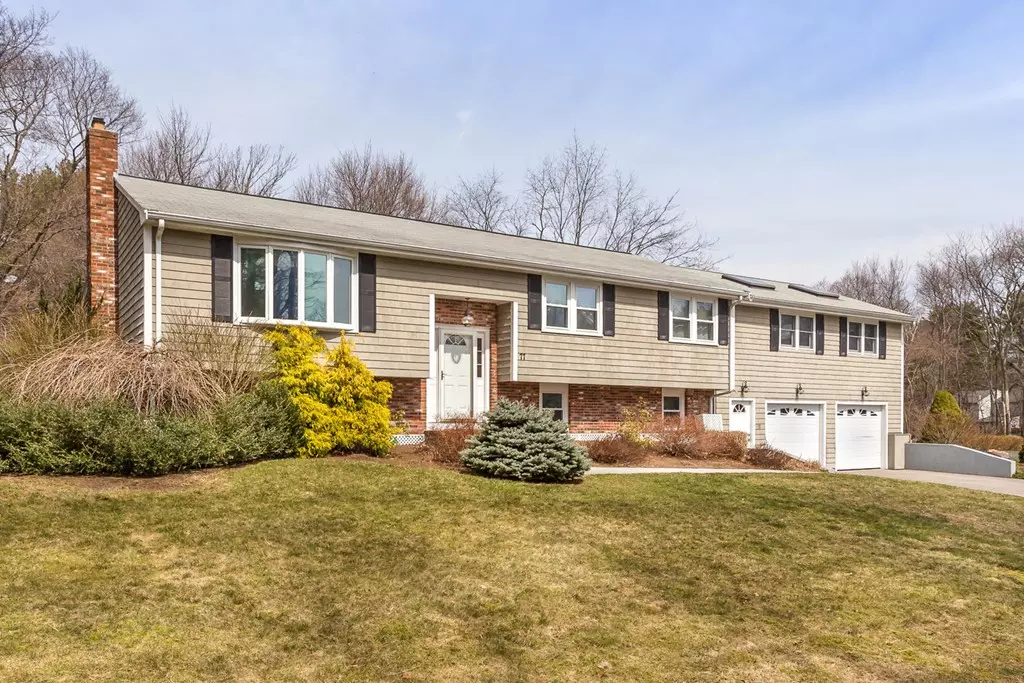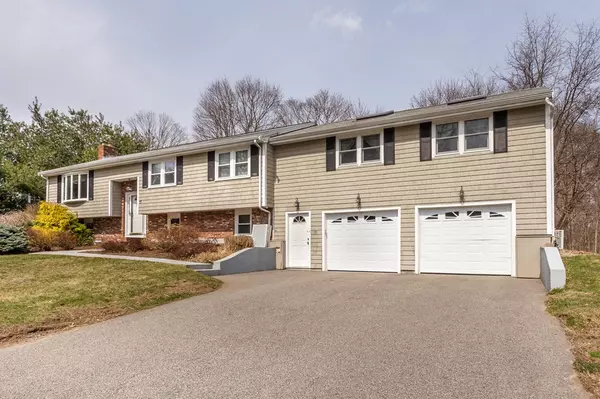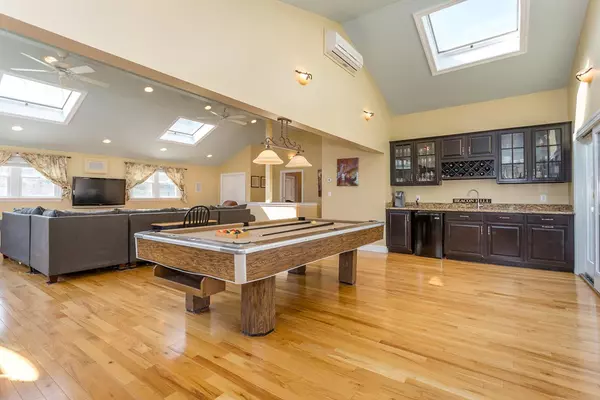$789,000
$789,000
For more information regarding the value of a property, please contact us for a free consultation.
77 Oak Road Canton, MA 02021
4 Beds
3 Baths
3,664 SqFt
Key Details
Sold Price $789,000
Property Type Single Family Home
Sub Type Single Family Residence
Listing Status Sold
Purchase Type For Sale
Square Footage 3,664 sqft
Price per Sqft $215
MLS Listing ID 72308419
Sold Date 07/02/18
Style Raised Ranch
Bedrooms 4
Full Baths 3
Year Built 1974
Annual Tax Amount $8,224
Tax Year 2018
Lot Size 0.410 Acres
Acres 0.41
Property Description
Welcome to one of Canton's most sought after neighborhoods at 77 Oak Road! This expanded Raised ranch home is unlike any other with the enormous amount of living space. Featuring a 34 ft family room, sky lights, recessed lighting, hardwood floors, custom built ins and a whole lot more. The kitchen has been remodeled with custom cabinets and granite, large living and dining area, den and four bedrooms. The lower level sets up as an in-law suite or second family room with a custom wood burning FP. Electric, plumbing and heating are just naming a few of the many upgrades this home has to offer. The location can't be beat, walking distance to the water, schools and close proximity to the town and train. Almost a half an acre lot and an oversized two car garage complete this one of a kind home. Call today for your private tour!
Location
State MA
County Norfolk
Zoning res
Direction Pleasant st to Oak road
Rooms
Family Room Skylight, Cathedral Ceiling(s), Ceiling Fan(s), Flooring - Hardwood, Wet Bar, Recessed Lighting, Slider
Basement Finished
Primary Bedroom Level First
Dining Room Flooring - Hardwood
Kitchen Closet/Cabinets - Custom Built, Flooring - Hardwood, Countertops - Stone/Granite/Solid, Recessed Lighting, Stainless Steel Appliances
Interior
Interior Features Recessed Lighting, Den, Inlaw Apt.
Heating Forced Air, Natural Gas, Fireplace
Cooling Central Air
Flooring Tile, Carpet, Hardwood, Flooring - Wall to Wall Carpet, Flooring - Laminate
Fireplaces Number 1
Appliance Range, Dishwasher, Disposal, Microwave, Utility Connections for Gas Range
Laundry In Basement
Exterior
Exterior Feature Professional Landscaping, Sprinkler System, Decorative Lighting
Garage Spaces 2.0
Community Features Shopping, Pool, Park, Walk/Jog Trails, Stable(s), Golf, Highway Access, House of Worship, Private School, Public School, T-Station, University
Utilities Available for Gas Range
Roof Type Shingle
Total Parking Spaces 4
Garage Yes
Building
Lot Description Wooded, Level
Foundation Concrete Perimeter
Sewer Public Sewer
Water Public
Architectural Style Raised Ranch
Schools
Elementary Schools Luce
Middle Schools Galvin Middle
High Schools Canton Sr
Read Less
Want to know what your home might be worth? Contact us for a FREE valuation!

Our team is ready to help you sell your home for the highest possible price ASAP
Bought with The Charpentier Team • Gibson Sotheby's International Realty
GET MORE INFORMATION




