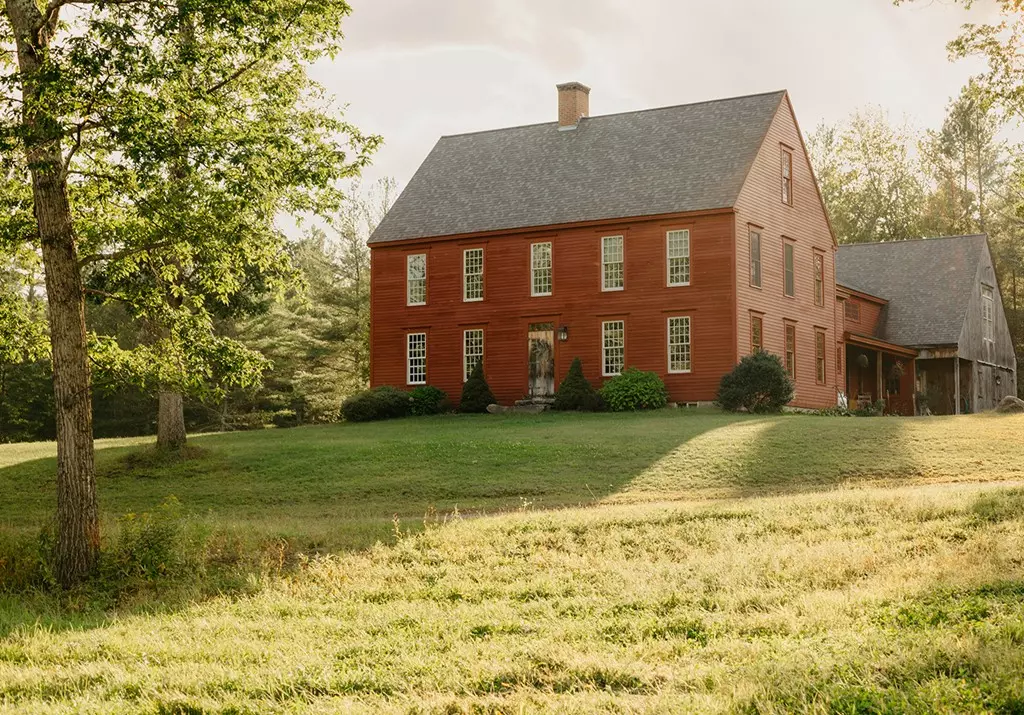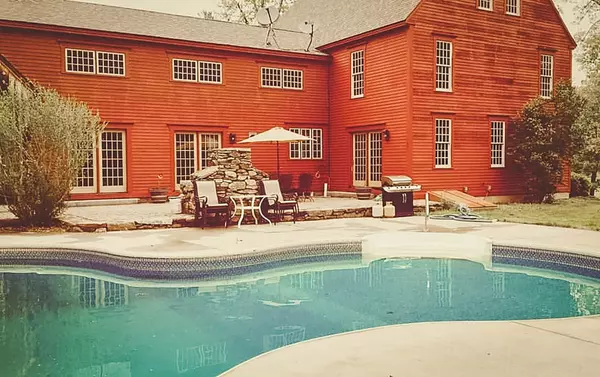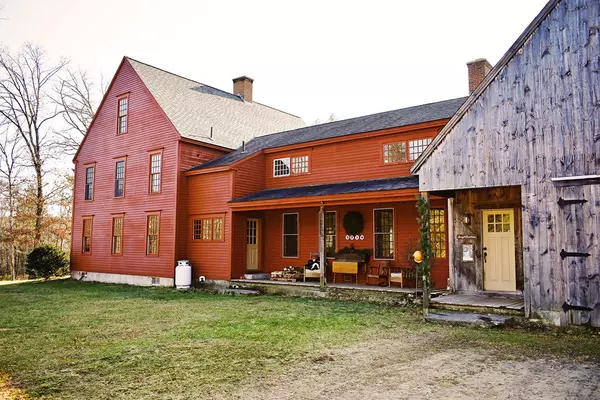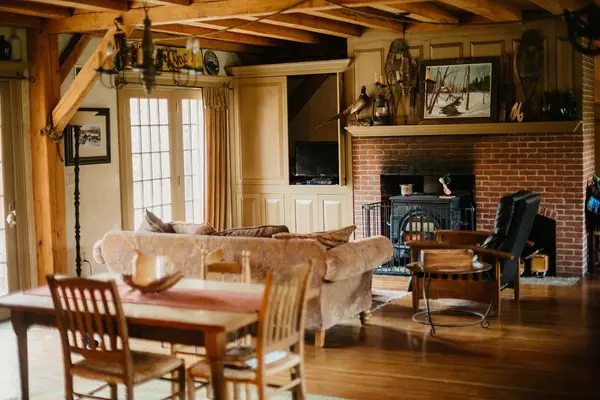$485,000
$485,000
For more information regarding the value of a property, please contact us for a free consultation.
3518 Greenwich Rd Hardwick, MA 01037
4 Beds
3.5 Baths
5,161 SqFt
Key Details
Sold Price $485,000
Property Type Single Family Home
Sub Type Single Family Residence
Listing Status Sold
Purchase Type For Sale
Square Footage 5,161 sqft
Price per Sqft $93
MLS Listing ID 72308471
Sold Date 07/06/18
Style Colonial
Bedrooms 4
Full Baths 3
Half Baths 1
Year Built 2004
Annual Tax Amount $6,778
Tax Year 2017
Lot Size 6.900 Acres
Acres 6.9
Property Description
Stunning colonial built with superb materials and craftsmanship. Post and beam framing beautifully displayed throughout the first floor. Wide pine and superb tile floors in the public access areas. Kitchen is the top end of a massive great room with a woodstove at the other end. You will be amazed by the size of the kitchen island and the wonderful maple top. Dining room and living room with stone FP are in front of house. Second floor is more traditional framing making for great layout options, with wood and some w to w. Master suite is massive and is entire rear of the house, large hall and office area connect it to front of house where three more bedrooms and two full baths are found. Each of the three front bedrooms has a pvt access, walk-up loft for play or quiet space; really extraordinary. Rear boundary is a wonderful brook whose sounds reach you as soon as you open the car door. Imagine falling asleep to that sound when the windows are open in season. First showings April 17.
Location
State MA
County Worcester
Zoning AR60
Direction South on Greenwich RD from Town Center, just past Hardwick Winery is the driveway on the right/west
Rooms
Basement Interior Entry, Bulkhead, Concrete
Interior
Heating Oil, Hydro Air
Cooling None
Flooring Wood, Tile, Carpet
Fireplaces Number 2
Appliance Range, Dishwasher, Refrigerator, Oil Water Heater, Utility Connections for Gas Range, Utility Connections for Electric Range
Exterior
Garage Spaces 2.0
Pool In Ground
Utilities Available for Gas Range, for Electric Range
Waterfront Description Waterfront, Stream, Creek
Roof Type Shingle
Total Parking Spaces 8
Garage Yes
Private Pool true
Building
Lot Description Cleared
Foundation Concrete Perimeter
Sewer Inspection Required for Sale
Water Private
Architectural Style Colonial
Read Less
Want to know what your home might be worth? Contact us for a FREE valuation!

Our team is ready to help you sell your home for the highest possible price ASAP
Bought with Karyn McMahon • Keller Williams Realty
GET MORE INFORMATION




