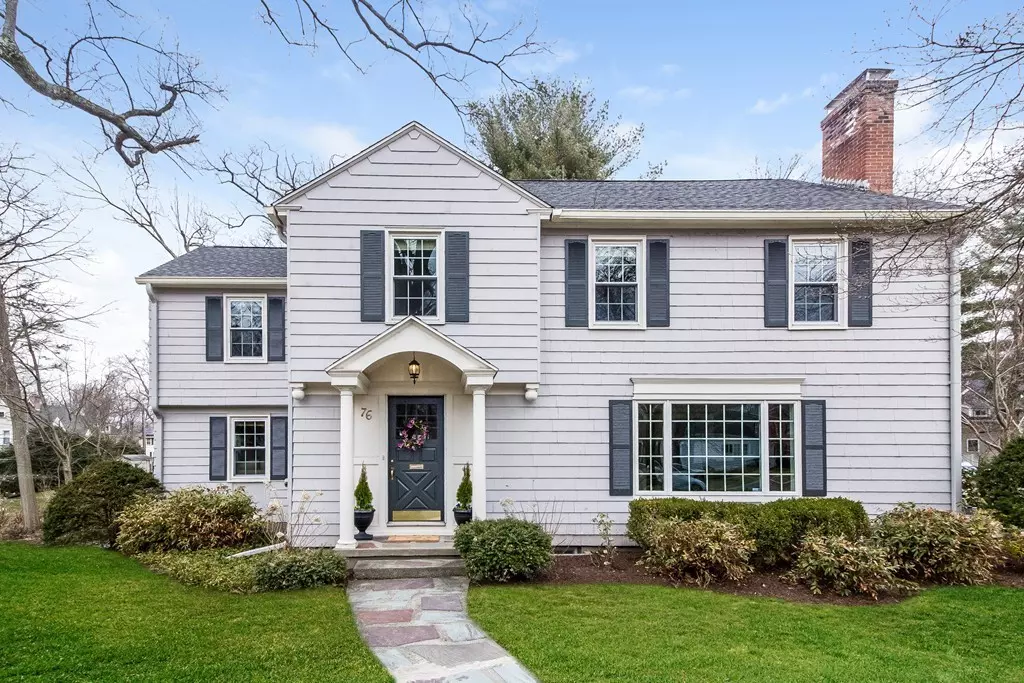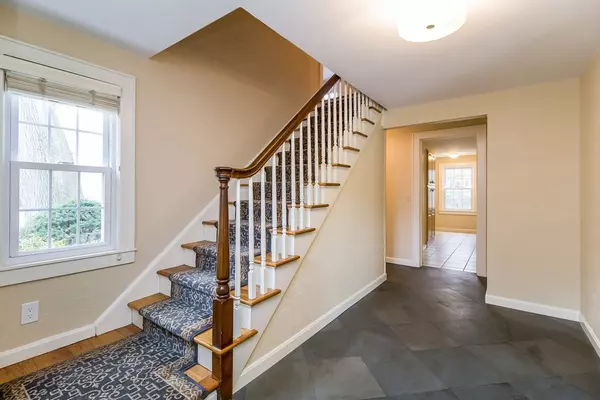$399,000
$399,000
For more information regarding the value of a property, please contact us for a free consultation.
76 Meadowbrook Road Longmeadow, MA 01106
5 Beds
3.5 Baths
3,000 SqFt
Key Details
Sold Price $399,000
Property Type Single Family Home
Sub Type Single Family Residence
Listing Status Sold
Purchase Type For Sale
Square Footage 3,000 sqft
Price per Sqft $133
MLS Listing ID 72308862
Sold Date 07/31/18
Style Colonial
Bedrooms 5
Full Baths 3
Half Baths 1
HOA Y/N false
Year Built 1953
Annual Tax Amount $9,509
Tax Year 2017
Lot Size 0.270 Acres
Acres 0.27
Property Description
Seller says SELL by lowering price over $40,000 allowing you to put your own personal touches to make this classic Meadowbrook home & neighborhood yours! OPPORTUNITY & VALUE knocks in this sunny, flexible & energy efficient living space. Freshly painted,the main floor showcases the open flow of well proportioned & many remodeled rooms, handsome crown molding, hardwd flooring &custom windows/skylights allowing an abundance of natural light with access to backyard & garden areas. 2nd floor features hardwd floors, large Masterbedrm w/double closets & adjoining 3/4bathroom, 3 additional bedrooms/closets, full family bathroom and hall linen closet. Secluded top floor has the 5th bedrm/office, bathrm, plentiful storage in cedar closet and attics. Newly carpeted basement playroom/exercise area. Lg exterior storagerm. Some add'l features: Radiant heat 5 zone Burnham HE Boiler'12, HE Water Heater'15, Arch Roof'15,Gutters'11,many Windows'09, MassSave add'l insulation'18,SecSys connected to LFD!
Location
State MA
County Hampden
Zoning RA1
Direction Off of Longmeadow Street~~
Rooms
Family Room Closet/Cabinets - Custom Built, Flooring - Hardwood, Cable Hookup, Remodeled
Basement Full, Partially Finished, Interior Entry, Garage Access, Sump Pump, Concrete
Primary Bedroom Level Second
Dining Room Flooring - Hardwood, Chair Rail, Open Floorplan, Remodeled
Kitchen Bathroom - Half, Closet/Cabinets - Custom Built, Flooring - Stone/Ceramic Tile, Pantry, Breakfast Bar / Nook, Cabinets - Upgraded, Exterior Access, Open Floorplan
Interior
Interior Features Bathroom - With Tub, Ceiling - Cathedral, Ceiling Fan(s), Closet/Cabinets - Custom Built, High Speed Internet Hookup, Open Floor Plan, Recessed Lighting, Sunken, Closet, Walk-in Storage, Bathroom, Sun Room, Play Room, Foyer, Central Vacuum, Other
Heating Baseboard, Radiant, Natural Gas, ENERGY STAR Qualified Equipment, Fireplace
Cooling Window Unit(s)
Flooring Tile, Carpet, Hardwood, Stone / Slate, Flooring - Wall to Wall Carpet, Flooring - Hardwood, Flooring - Stone/Ceramic Tile
Fireplaces Number 2
Fireplaces Type Living Room
Appliance Oven, Dishwasher, Disposal, Microwave, Countertop Range, Refrigerator, Washer, Dryer, Gas Water Heater, Tank Water Heater, Plumbed For Ice Maker, Utility Connections for Electric Oven, Utility Connections for Electric Dryer
Laundry Electric Dryer Hookup, Walk-in Storage, Washer Hookup, In Basement
Exterior
Exterior Feature Rain Gutters, Storage, Professional Landscaping, Sprinkler System, Decorative Lighting
Garage Spaces 2.0
Community Features Public Transportation, Shopping, Pool, Tennis Court(s), Park, Walk/Jog Trails, Golf, Medical Facility, Bike Path, Conservation Area, Highway Access, House of Worship, Private School, Public School, University, Sidewalks
Utilities Available for Electric Oven, for Electric Dryer, Washer Hookup, Icemaker Connection
Roof Type Shingle
Total Parking Spaces 4
Garage Yes
Building
Lot Description Gentle Sloping
Foundation Concrete Perimeter, Block
Sewer Public Sewer
Water Public
Architectural Style Colonial
Schools
Elementary Schools Center
Middle Schools Williams
High Schools Lhs
Others
Senior Community false
Read Less
Want to know what your home might be worth? Contact us for a FREE valuation!

Our team is ready to help you sell your home for the highest possible price ASAP
Bought with Nan Flanagan • Berkshire Hathaway Home Service New England Properties
GET MORE INFORMATION




