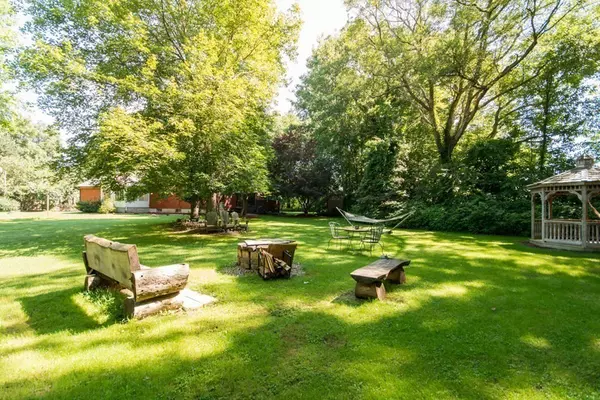$438,000
$444,900
1.6%For more information regarding the value of a property, please contact us for a free consultation.
60 Jerome Street Berkley, MA 02779
3 Beds
2.5 Baths
2,439 SqFt
Key Details
Sold Price $438,000
Property Type Single Family Home
Sub Type Single Family Residence
Listing Status Sold
Purchase Type For Sale
Square Footage 2,439 sqft
Price per Sqft $179
MLS Listing ID 72308941
Sold Date 06/28/18
Style Contemporary
Bedrooms 3
Full Baths 2
Half Baths 1
HOA Y/N false
Year Built 1988
Annual Tax Amount $5,980
Tax Year 2018
Lot Size 1.230 Acres
Acres 1.23
Property Description
This is a well maintained rustic style home situated in a pristine Berkley location. While the house is set back far from the road, its location is still within minutes to main roads and highways. Offering 3 spacious bedrooms with master located on the first level which has its own bathroom. Living room has a working wood stove and loft style open ceiling plan. Lovely simple kitchen with granite countertops and stainless steel appliances also offers a deck and patio off the kitchen from a sliding glass door. Second level of the home offers 2 additional bedrooms and full bath along with a bonus room in the loft area. There is a half bath and mud room off the sunroom in the back of the house which has views of the gazebo and firepit area. There are other patios and seatting areas outdoors for your relaxation and entertaining needs. Large 2 car garage, full basement with lots of storage. A large shed is also on the property. New Septic System.
Location
State MA
County Bristol
Zoning res
Direction MA Route 24 to Exit 11 to Pine Street and 1/2 mile to Jerome.
Rooms
Basement Full, Interior Entry, Concrete, Unfinished
Interior
Interior Features Central Vacuum
Heating Baseboard, Oil
Cooling Wall Unit(s)
Flooring Wood, Tile, Carpet
Fireplaces Number 1
Appliance Range, Dishwasher, Microwave, Refrigerator, Washer, Dryer, Water Treatment, Water Softener, Oil Water Heater, Utility Connections for Gas Range, Utility Connections for Electric Oven, Utility Connections for Electric Dryer
Laundry Washer Hookup
Exterior
Exterior Feature Rain Gutters, Storage, Stone Wall
Garage Spaces 2.0
Fence Fenced/Enclosed, Fenced, Invisible
Utilities Available for Gas Range, for Electric Oven, for Electric Dryer, Washer Hookup
Total Parking Spaces 4
Garage Yes
Building
Lot Description Wooded
Foundation Concrete Perimeter
Sewer Private Sewer
Water Private
Architectural Style Contemporary
Read Less
Want to know what your home might be worth? Contact us for a FREE valuation!

Our team is ready to help you sell your home for the highest possible price ASAP
Bought with Stephen Pace • Keller Williams Realty
GET MORE INFORMATION




