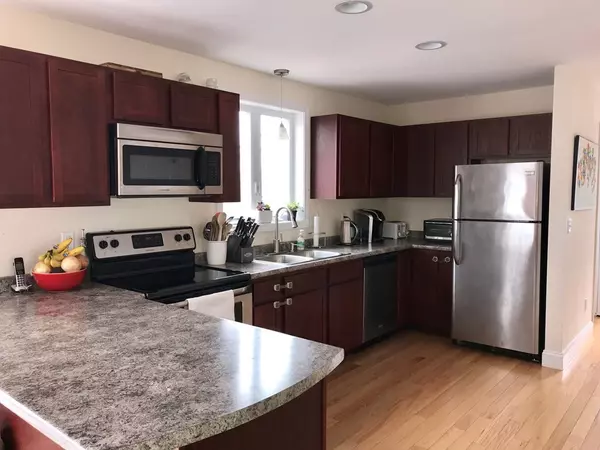$247,400
$249,900
1.0%For more information regarding the value of a property, please contact us for a free consultation.
14 Lake View Drive Ashburnham, MA 01430
3 Beds
1.5 Baths
1,536 SqFt
Key Details
Sold Price $247,400
Property Type Single Family Home
Sub Type Single Family Residence
Listing Status Sold
Purchase Type For Sale
Square Footage 1,536 sqft
Price per Sqft $161
Subdivision Far Hills Lake Association
MLS Listing ID 72310270
Sold Date 07/09/18
Style Colonial
Bedrooms 3
Full Baths 1
Half Baths 1
HOA Fees $75/ann
HOA Y/N true
Year Built 2010
Annual Tax Amount $4,523
Tax Year 2018
Lot Size 0.350 Acres
Acres 0.35
Property Description
Breathtaking views of Sunset Lake and Mt. Watatic from this pictureque 8 year young colonial with fenced yard and central air! Open layout with sliders to deck overlooking amazing views. Dining room has a lighted tray ceiling and the front to back master BR has a cathedral ceiling and double closets. The basement level has sliders to the fully fenced back yard, ready for future additional living space! Deeded beach rights to 2 association beaches plus boating rights! Trails through the woods lead to a great bike trail, so there are numerous recreational opportunities right here! Ashburnham is known for it's great schools, and is also home to Cushing Academy! Don't delay, please call today to come check this one out!
Location
State MA
County Worcester
Zoning res
Direction Rt. 12 to Depot, left onto Sherbert Rd Ext, right onto Lake View.
Rooms
Basement Walk-Out Access, Unfinished
Primary Bedroom Level Second
Dining Room Flooring - Hardwood
Kitchen Flooring - Hardwood, Dining Area, Breakfast Bar / Nook, Open Floorplan, Slider
Interior
Heating Forced Air, Oil
Cooling Central Air
Flooring Tile, Carpet, Hardwood
Appliance Range, Dishwasher, Microwave, Refrigerator, Electric Water Heater, Tank Water Heater, Utility Connections for Electric Range, Utility Connections for Electric Dryer
Laundry First Floor, Washer Hookup
Exterior
Community Features Bike Path, Conservation Area, House of Worship, Private School, Public School
Utilities Available for Electric Range, for Electric Dryer, Washer Hookup
Waterfront Description Beach Front, Lake/Pond, 1/2 to 1 Mile To Beach, Beach Ownership(Association)
View Y/N Yes
View Scenic View(s)
Roof Type Shingle
Total Parking Spaces 6
Garage No
Building
Foundation Concrete Perimeter
Sewer Private Sewer
Water Public
Architectural Style Colonial
Others
Senior Community false
Read Less
Want to know what your home might be worth? Contact us for a FREE valuation!

Our team is ready to help you sell your home for the highest possible price ASAP
Bought with Jim Darcangelo • Keller Williams Realty Boston Northwest
GET MORE INFORMATION




