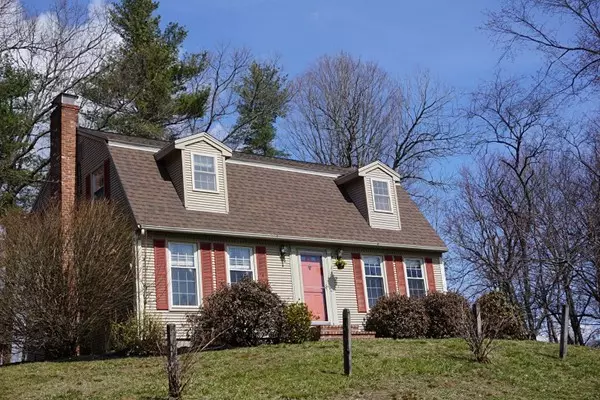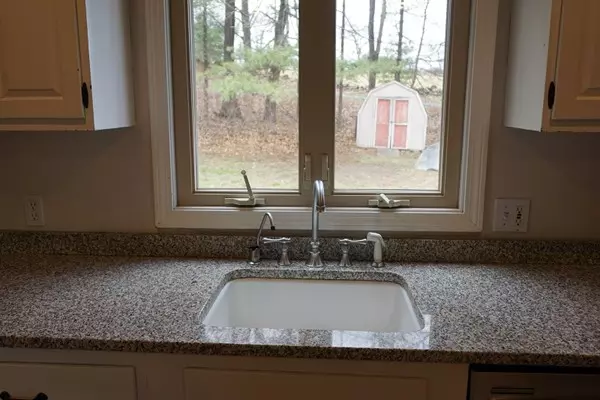$340,000
$340,000
For more information regarding the value of a property, please contact us for a free consultation.
300 Pine Hill Rd Hollis, NH 03049
3 Beds
1.5 Baths
1,768 SqFt
Key Details
Sold Price $340,000
Property Type Single Family Home
Sub Type Single Family Residence
Listing Status Sold
Purchase Type For Sale
Square Footage 1,768 sqft
Price per Sqft $192
MLS Listing ID 72311106
Sold Date 07/20/18
Style Gambrel /Dutch
Bedrooms 3
Full Baths 1
Half Baths 1
Year Built 1970
Annual Tax Amount $6,600
Tax Year 2017
Lot Size 2.000 Acres
Acres 2.0
Property Description
Here is your chance to Live in Hollis at an affordable Price! Don't miss your opportunity to view this Beautiful Turn Key home. This home has it all and fully updated throughout! Spacious Kitchen with Granite Counter tops, Stainless Steel Appliances and Hardwood Floors. Formal Dining Room with Crown Molding, Chair Rails and Over-sized Windows. Spacious Front to Back Living Room with Bricked Wood Burning Fireplace and Wall of Windows. 3 Large and Spacious Bedrooms, 2 with Hardwood Floors and Built-ins. Generous Full bath with plenty of storage on the 2nd floor and Convenient 1/2 bath on the 1st. Central AC for the hot summers! Enjoy Bar-B-Ques on your Deck with wonderful country views. Other great features include: Nest Thermostat, Large Basement (perfect for storage or finish for more space), Bedroom Closet Organizers, Professional Landscaping, and Low Maintenance Vinyl Siding. Great Commuter Location. Highly desired and award winning Schools! An ideal starter home!
Location
State NH
County Hillsborough
Zoning RA
Direction Rt 3 exit 6 to Pine Hill Rd, Left to continue on Pine Hill Rd
Rooms
Basement Full, Interior Entry, Bulkhead, Concrete, Unfinished
Primary Bedroom Level Second
Interior
Heating Central, Baseboard, Oil
Cooling Central Air
Flooring Tile, Carpet, Hardwood
Fireplaces Number 1
Appliance Range, Dishwasher, Refrigerator, Utility Connections for Gas Range, Utility Connections for Electric Dryer
Laundry In Basement, Washer Hookup
Exterior
Exterior Feature Storage, Professional Landscaping, Garden
Utilities Available for Gas Range, for Electric Dryer, Washer Hookup
View Y/N Yes
View Scenic View(s)
Roof Type Shingle
Total Parking Spaces 4
Garage No
Building
Lot Description Wooded, Gentle Sloping, Level
Foundation Concrete Perimeter
Sewer Private Sewer
Water Private
Architectural Style Gambrel /Dutch
Read Less
Want to know what your home might be worth? Contact us for a FREE valuation!

Our team is ready to help you sell your home for the highest possible price ASAP
Bought with Ella Reape • Keller Williams Realty
GET MORE INFORMATION




