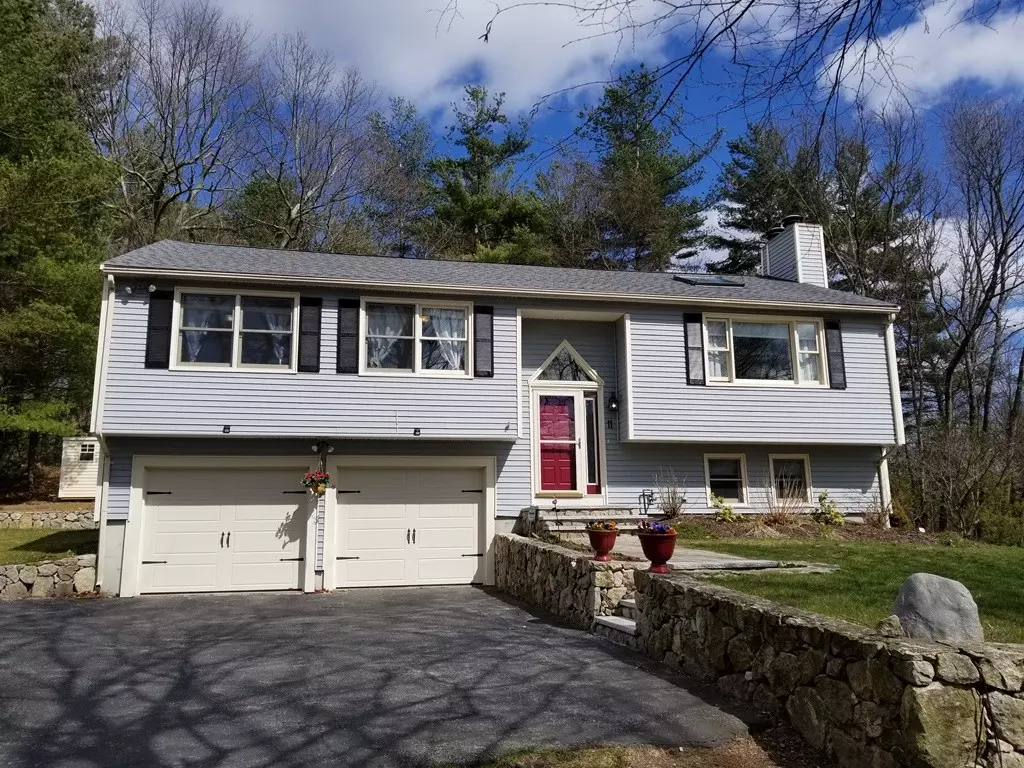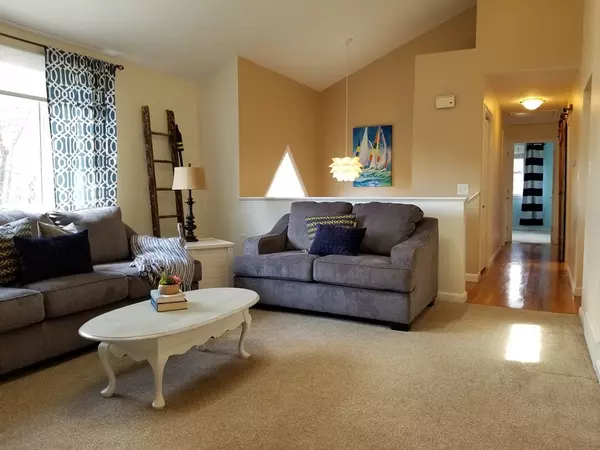$489,900
$469,900
4.3%For more information regarding the value of a property, please contact us for a free consultation.
11 Woodridge Ln Ashland, MA 01721
3 Beds
3 Baths
1,620 SqFt
Key Details
Sold Price $489,900
Property Type Single Family Home
Sub Type Single Family Residence
Listing Status Sold
Purchase Type For Sale
Square Footage 1,620 sqft
Price per Sqft $302
MLS Listing ID 72311438
Sold Date 07/02/18
Bedrooms 3
Full Baths 3
HOA Y/N false
Year Built 1988
Annual Tax Amount $7,217
Tax Year 2018
Lot Size 0.930 Acres
Acres 0.93
Property Description
This nicely updated split level home has three full bathrooms, a two car garage, central air, cathedral ceilings, skylights, open floor plan, and is located in a nice cul-de-sac neighborhood. The updated kitchen has lots of cabinet and counter space with center island, granite and stainless steel appliances, two pantries, and opens wide to the dining room, both with hardwood floors. The sun drenched living room has soaring ceilings, new carpet, fireplace, and skylight. Updated hall bathroom with a gorgeous marble vanity and very cool barn door. The hardwood floors in the hallway lead to the master bedroom also with soaring ceilings and another updated bathroom with a granite vanity. Cozy family room on the lower level with a fireplace and down the hall is another full bathroom! This house is set way back from the street with nice curb appeal and brand new garage doors.How about your very own private trail right from your backyard to the Ashland Town Forest?! GREAT commuter location!
Location
State MA
County Middlesex
Direction Winter Street to Woodridge
Rooms
Family Room Flooring - Wall to Wall Carpet
Basement Full, Partially Finished
Primary Bedroom Level First
Dining Room Flooring - Hardwood
Kitchen Flooring - Hardwood, Pantry, Countertops - Stone/Granite/Solid, Stainless Steel Appliances
Interior
Heating Baseboard, Oil
Cooling Central Air
Fireplaces Number 2
Fireplaces Type Family Room, Living Room
Appliance Range, Dishwasher, Microwave, Refrigerator, Washer, Dryer
Laundry In Basement
Exterior
Garage Spaces 2.0
Community Features Public Transportation, Shopping, Park, Walk/Jog Trails, Highway Access, House of Worship, Public School, T-Station
Total Parking Spaces 2
Garage Yes
Building
Lot Description Cul-De-Sac, Wooded
Foundation Concrete Perimeter
Sewer Private Sewer
Water Public
Schools
Elementary Schools Warren/Mindess
Middle Schools Ashland Middle
High Schools Ashland High
Read Less
Want to know what your home might be worth? Contact us for a FREE valuation!

Our team is ready to help you sell your home for the highest possible price ASAP
Bought with Douglas K. Milch • Century 21 Commonwealth
GET MORE INFORMATION




