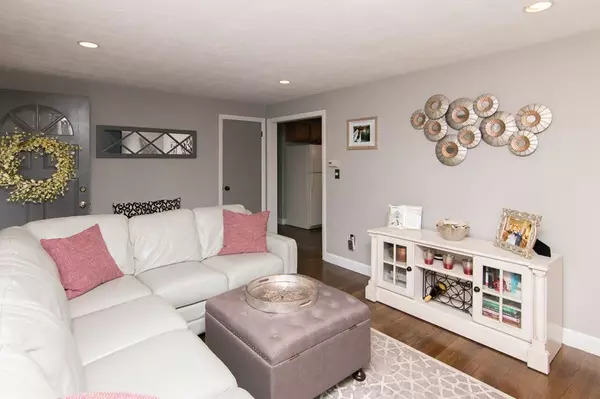$375,000
$355,000
5.6%For more information regarding the value of a property, please contact us for a free consultation.
335 Page St Avon, MA 02322
3 Beds
1 Bath
1,350 SqFt
Key Details
Sold Price $375,000
Property Type Single Family Home
Sub Type Single Family Residence
Listing Status Sold
Purchase Type For Sale
Square Footage 1,350 sqft
Price per Sqft $277
MLS Listing ID 72313062
Sold Date 07/17/18
Style Ranch
Bedrooms 3
Full Baths 1
HOA Y/N false
Year Built 1956
Annual Tax Amount $5,216
Tax Year 2018
Lot Size 0.350 Acres
Acres 0.35
Property Description
New to Market! Fabulously Updated 3 Bedroom Ranch With Attached 2 Car Garage. Every Room Has Been Decorated Throughout As Pride Of Ownership Truly Shows! New Maple Cabinet Kitchen With Granite Countertops, Beautiful Hardwood Flooring Throughout, New Windows, Vinyl Siding, New Septic System and Central AC, Just To Name A Few! Great Additional Space In The Bonus Sunroom / Family Room Extension That Connects to Garage! Full Basement Walkout That Is Mostly Finished, Just Waiting For Final Touches. Fenced in Backyard Along With A Huge Patio and Elevated Deck, Makes This A Great Space For Children, Pets and Entertaining! Close To Rt 24, 93 and 128, Along With a 5 Minute Drive To Commuter Line. First Showings At Open House Saturday April 28th From 11-2! If You Are Looking For Move Right In Quality This Is The One For You! Will Not Last!!! Make Sure You See This One!!!
Location
State MA
County Norfolk
Direction West High Street to Page Street
Rooms
Basement Full, Partially Finished
Interior
Heating Forced Air, Natural Gas
Cooling Central Air
Flooring Wood, Tile
Fireplaces Number 1
Appliance Range, Dishwasher, Refrigerator, Washer, Dryer, Gas Water Heater, Utility Connections for Gas Range, Utility Connections for Electric Dryer
Laundry In Basement
Exterior
Exterior Feature Rain Gutters
Garage Spaces 2.0
Fence Fenced/Enclosed, Fenced
Community Features Public Transportation, Shopping, Tennis Court(s), Park, Walk/Jog Trails, Golf, Medical Facility, Laundromat, Bike Path, Conservation Area, Highway Access, House of Worship, Public School, T-Station
Utilities Available for Gas Range, for Electric Dryer
Roof Type Shingle
Total Parking Spaces 4
Garage Yes
Building
Lot Description Corner Lot
Foundation Concrete Perimeter
Sewer Private Sewer
Water Public
Architectural Style Ranch
Schools
Elementary Schools Butler School
Middle Schools Avon Middle Hig
High Schools Avon High
Read Less
Want to know what your home might be worth? Contact us for a FREE valuation!

Our team is ready to help you sell your home for the highest possible price ASAP
Bought with Rodney Long • Keller Williams Realty
GET MORE INFORMATION




