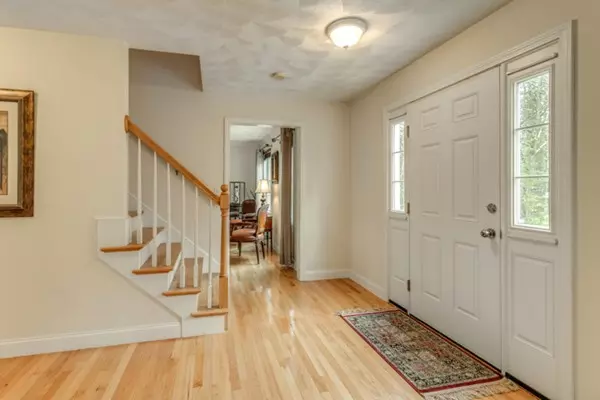$550,000
$549,000
0.2%For more information regarding the value of a property, please contact us for a free consultation.
402 Pond St Dunstable, MA 01827
4 Beds
2.5 Baths
2,624 SqFt
Key Details
Sold Price $550,000
Property Type Single Family Home
Sub Type Single Family Residence
Listing Status Sold
Purchase Type For Sale
Square Footage 2,624 sqft
Price per Sqft $209
MLS Listing ID 72313721
Sold Date 06/28/18
Style Colonial
Bedrooms 4
Full Baths 2
Half Baths 1
Year Built 2005
Annual Tax Amount $8,517
Tax Year 2018
Lot Size 2.000 Acres
Acres 2.0
Property Description
Situated on a stately rise, this well-balanced 4 Bedroom, 2.5 Bath Colonial is bright, spacious, and welcoming. The open Kitchen, with solid maple cabinets and granite countertops, has a bay window to catch morning light and accent the casual day-to-day dining area. Close by, a separate Dining Room provides a more intimate experience for holiday gatherings and special occasions. Depending on the mood, you may retreat to the privacy of a cozy corner Living Room, or socialize in the 16 X 25 Family Room, with Cathedral ceiling and sliders opening to the backyard deck. Convenient Laundry Room and a Half-Bath are located on ground floor. Four Bedrooms are on the second floor, including the Master with private Bath and walk-in closet. The walk-up Attic offers plenty of storage and expansion possibility. Off the lower-level Study, French Doors lead to an in-home Office. Two-car under Garage and ample parking for visitors. On a scenic side-road just minutes from the Route 3 commuter corridor.
Location
State MA
County Middlesex
Zoning R1
Direction Pleasant Street (Route 113) to Pond Street.
Rooms
Family Room Cathedral Ceiling(s), Ceiling Fan(s), Flooring - Wall to Wall Carpet, Deck - Exterior, Recessed Lighting, Slider
Basement Partially Finished, Sump Pump
Primary Bedroom Level Second
Dining Room Coffered Ceiling(s), Flooring - Hardwood, Wainscoting
Kitchen Flooring - Stone/Ceramic Tile, Window(s) - Bay/Bow/Box, Dining Area, Countertops - Stone/Granite/Solid, Kitchen Island, Breakfast Bar / Nook
Interior
Interior Features Closet, Office, Study
Heating Forced Air, Oil
Cooling Central Air
Flooring Tile, Carpet, Hardwood, Flooring - Laminate
Fireplaces Number 1
Fireplaces Type Family Room
Appliance Range, Dishwasher, Microwave, Refrigerator, Washer, Dryer, Oil Water Heater, Utility Connections for Electric Oven, Utility Connections for Electric Dryer
Laundry Flooring - Stone/Ceramic Tile, First Floor, Washer Hookup
Exterior
Garage Spaces 2.0
Utilities Available for Electric Oven, for Electric Dryer, Washer Hookup
Roof Type Shingle
Total Parking Spaces 2
Garage Yes
Building
Lot Description Gentle Sloping
Foundation Concrete Perimeter
Sewer Private Sewer
Water Private
Architectural Style Colonial
Read Less
Want to know what your home might be worth? Contact us for a FREE valuation!

Our team is ready to help you sell your home for the highest possible price ASAP
Bought with Team Pratt • RE/MAX On the Charles
GET MORE INFORMATION




