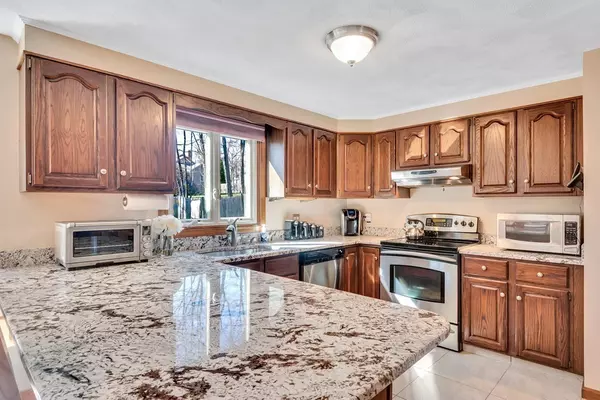$587,000
$579,000
1.4%For more information regarding the value of a property, please contact us for a free consultation.
2 New Castle Road Ashland, MA 01721
4 Beds
2.5 Baths
2,435 SqFt
Key Details
Sold Price $587,000
Property Type Single Family Home
Sub Type Single Family Residence
Listing Status Sold
Purchase Type For Sale
Square Footage 2,435 sqft
Price per Sqft $241
Subdivision New Castle
MLS Listing ID 72315162
Sold Date 06/27/18
Style Colonial, Garrison
Bedrooms 4
Full Baths 2
Half Baths 1
Year Built 1986
Annual Tax Amount $8,112
Tax Year 2018
Lot Size 0.750 Acres
Acres 0.75
Property Description
OPEN HOUSE SAT. 5/12 12-2. "Pride of Ownership" describes this Garrison Colonial set on a corner lot in a desired neighborhood setting. This home features a large open kitchen w/ gorgeous granite counter tops, stainless appliances, a pantry closet, breakfast bar, & a separate dining area w/walk out bay window. The open family room has a cathedral beamed ceiling, a fireplace, & slider to the Trex deck which overlooks the wooded backyard. The spacious master bedroom has 3 windows & a custom walk-in closet. The master bath has a large shower & granite counter tops. Three addt'l generously sized bedrooms all w/custom built-ins in closets & share an updated main bath w/ tub/shower & granite counter top. The lower level has a finished game room, a bonus room & plenty of storage. Updates include: Bryant gas furnace (2016), Hot Water Tank (2016), A/C Compressor (2011), 30 yr. Architectural Roof (2005), Interior/Exterior Painting (2014-2018). Conveniently located near shopping & commuter rail!
Location
State MA
County Middlesex
Zoning R-1
Direction Prospect St to New Castle Rd
Rooms
Family Room Skylight, Cathedral Ceiling(s), Ceiling Fan(s), Beamed Ceilings, Flooring - Wall to Wall Carpet, Window(s) - Picture, Cable Hookup, Deck - Exterior, Exterior Access, Open Floorplan, Slider
Basement Full, Partially Finished, Interior Entry, Bulkhead
Primary Bedroom Level Second
Dining Room Flooring - Wall to Wall Carpet
Kitchen Flooring - Stone/Ceramic Tile, Window(s) - Bay/Bow/Box, Dining Area, Pantry, Countertops - Stone/Granite/Solid, Breakfast Bar / Nook, Cable Hookup, Open Floorplan, Stainless Steel Appliances
Interior
Interior Features Recessed Lighting, Game Room, Bonus Room
Heating Central, Forced Air, Electric Baseboard, Natural Gas, Electric
Cooling Central Air
Flooring Tile, Carpet, Hardwood, Flooring - Vinyl
Fireplaces Number 1
Fireplaces Type Family Room
Appliance Range, Dishwasher, Disposal, Refrigerator, Washer, Dryer, Gas Water Heater, Tank Water Heater, Utility Connections for Electric Range, Utility Connections for Electric Dryer
Laundry Bathroom - Half, First Floor, Washer Hookup
Exterior
Exterior Feature Rain Gutters, Storage, Professional Landscaping
Garage Spaces 2.0
Community Features Shopping, Park, Walk/Jog Trails, Conservation Area, House of Worship, Public School, T-Station, Sidewalks
Utilities Available for Electric Range, for Electric Dryer, Washer Hookup
Roof Type Shingle
Total Parking Spaces 4
Garage Yes
Building
Lot Description Corner Lot, Wooded, Easements
Foundation Concrete Perimeter
Sewer Public Sewer
Water Public
Architectural Style Colonial, Garrison
Schools
Middle Schools Ashland Middle
High Schools Ashland High
Others
Acceptable Financing Contract
Listing Terms Contract
Read Less
Want to know what your home might be worth? Contact us for a FREE valuation!

Our team is ready to help you sell your home for the highest possible price ASAP
Bought with Craig Morrison • Realty Executives Boston West
GET MORE INFORMATION




