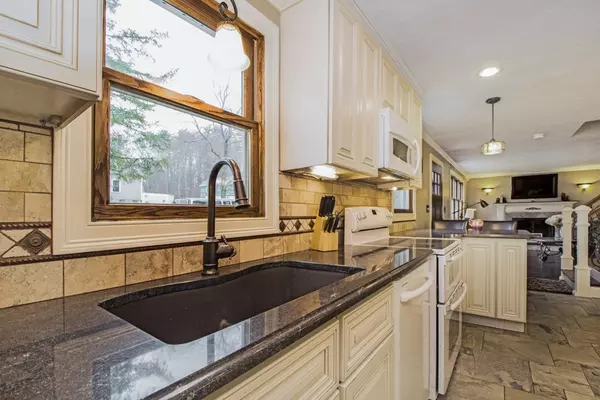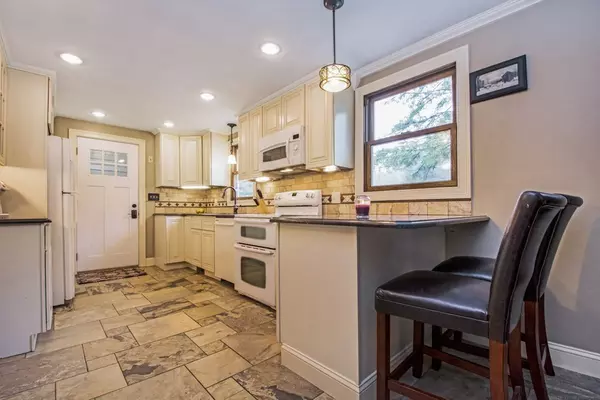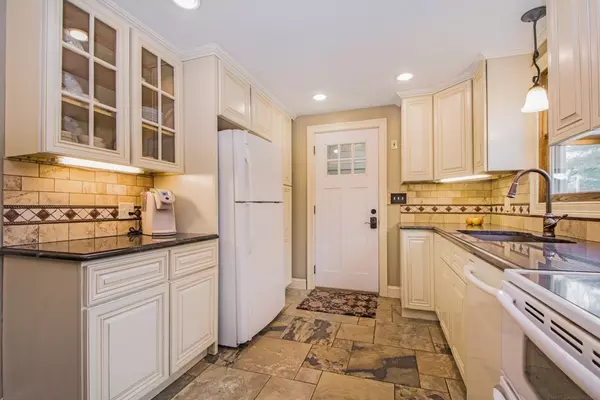$470,000
$449,000
4.7%For more information regarding the value of a property, please contact us for a free consultation.
61 Green St Ashland, MA 01721
3 Beds
1.5 Baths
1,767 SqFt
Key Details
Sold Price $470,000
Property Type Single Family Home
Sub Type Single Family Residence
Listing Status Sold
Purchase Type For Sale
Square Footage 1,767 sqft
Price per Sqft $265
MLS Listing ID 72316231
Sold Date 06/29/18
Bedrooms 3
Full Baths 1
Half Baths 1
HOA Y/N false
Year Built 1965
Annual Tax Amount $6,459
Tax Year 2018
Lot Size 1.150 Acres
Acres 1.15
Property Description
Welcome to this well maintained 3 bedroom, 1.5 bath Multi-level home on 1+acre private lot. This house is full of nice features on each level! Updates incl A/C, Anderson windows, hardwood floors & fresh paint throughout & an updated eat-in kitchen w/ new cabinets, granite countertops, new fixtures which flows nicely into the fireplaced living room. A few steps down from main level, spans a spacious family room overlooking the yard, w/ office/exercise area and ample space for holiday dining. The Family rm provides direct access to an updated half bath/laundry facility, the oversized two car garage, the large back deck & the partially finished lower level with expansive storage. The upper level includes master bedroom, 2 add'l good size bedrooms, rustic barn door bedroom closets & remodeled full bathroom. Roof is 3yrs, Furnace is new! Great commuter access to Rt. 9, 495, Mass Pike & Commuter Train! Tieing to town sewer is underway now, seller to manicure lawn before Closing!
Location
State MA
County Middlesex
Zoning R1
Direction Route 9 to Winter Street, right on Fountain Street, right onto Green Street
Rooms
Basement Full, Partially Finished, Garage Access, Concrete
Interior
Interior Features Sauna/Steam/Hot Tub
Heating Forced Air, Oil
Cooling Central Air
Flooring Hardwood, Stone / Slate
Fireplaces Number 2
Appliance Range, Dishwasher, Microwave, Countertop Range, Refrigerator, Freezer, Tank Water Heater, Utility Connections for Electric Range, Utility Connections for Electric Oven
Exterior
Exterior Feature Storage, Stone Wall
Garage Spaces 2.0
Community Features Public Transportation, Shopping, Walk/Jog Trails, Conservation Area, Highway Access, House of Worship, Public School, T-Station, University
Utilities Available for Electric Range, for Electric Oven
Roof Type Shingle
Total Parking Spaces 4
Garage Yes
Building
Lot Description Cleared, Gentle Sloping
Foundation Concrete Perimeter
Sewer Public Sewer, Other
Water Public
Schools
High Schools Ashland High
Others
Senior Community false
Read Less
Want to know what your home might be worth? Contact us for a FREE valuation!

Our team is ready to help you sell your home for the highest possible price ASAP
Bought with Irina Slepak • Commonwealth Standard Realty Advisors
GET MORE INFORMATION




