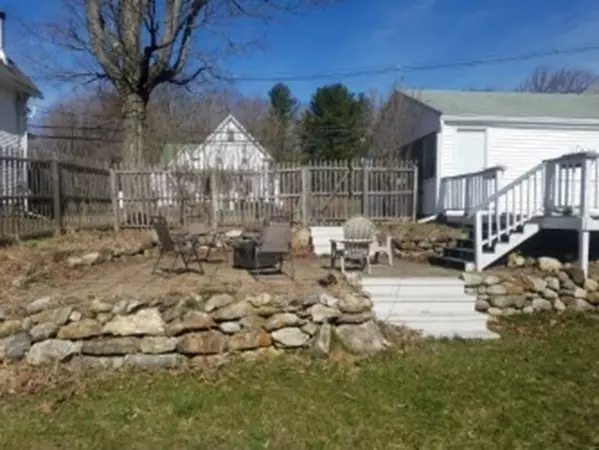$206,900
$206,900
For more information regarding the value of a property, please contact us for a free consultation.
163 Center Street Ashburnham, MA 01430
4 Beds
1 Bath
1,235 SqFt
Key Details
Sold Price $206,900
Property Type Single Family Home
Sub Type Single Family Residence
Listing Status Sold
Purchase Type For Sale
Square Footage 1,235 sqft
Price per Sqft $167
MLS Listing ID 72316291
Sold Date 09/19/18
Style Colonial
Bedrooms 4
Full Baths 1
Year Built 1880
Annual Tax Amount $2,982
Tax Year 2018
Lot Size 9,147 Sqft
Acres 0.21
Property Description
SELLER WILL INSTALL NEW HEATING SYSTEM WITH A FULL PRICE OFFER!! This charming older colonial home is just what you have been waiting for. 4 bedrooms with 2 of them being on the first floor for those who don't like to climb stairs, eat in kitchen is a cooks dream with lots of cabinets, Island bar and storage, laundry on first floor right off the kitchen. One car oversized garage, with plenty of room for a work shop and storage above, Large 16x18 deck, 15x20 stone patio, fenced in back yard for all that outdoor living.. If you don't need 4 bedrooms use one down stairs as an office, study room or play room. Options are endless with this property. Close to town and schools. Desirable Ashburnham/Westminster school system.
Location
State MA
County Worcester
Zoning Rs
Direction See Map Quest
Rooms
Basement Full
Primary Bedroom Level Second
Kitchen Ceiling Fan(s), Recessed Lighting
Interior
Heating Forced Air, Oil
Cooling None
Flooring Wood, Carpet, Hardwood, Wood Laminate
Appliance Oil Water Heater, Utility Connections for Electric Range, Utility Connections for Electric Dryer
Laundry Balcony / Deck, Deck - Exterior, Electric Dryer Hookup, Exterior Access, Washer Hookup, First Floor
Exterior
Garage Spaces 1.0
Fence Fenced
Community Features House of Worship, Private School, Public School
Utilities Available for Electric Range, for Electric Dryer, Washer Hookup
Roof Type Shingle
Total Parking Spaces 4
Garage Yes
Building
Foundation Stone
Sewer Public Sewer
Water Public
Architectural Style Colonial
Schools
Elementary Schools Briggs
Middle Schools Overlook
High Schools Oakmont
Read Less
Want to know what your home might be worth? Contact us for a FREE valuation!

Our team is ready to help you sell your home for the highest possible price ASAP
Bought with Sheila Ste. Marie-Anderson • Hazel Sotheby's International Realty
GET MORE INFORMATION




