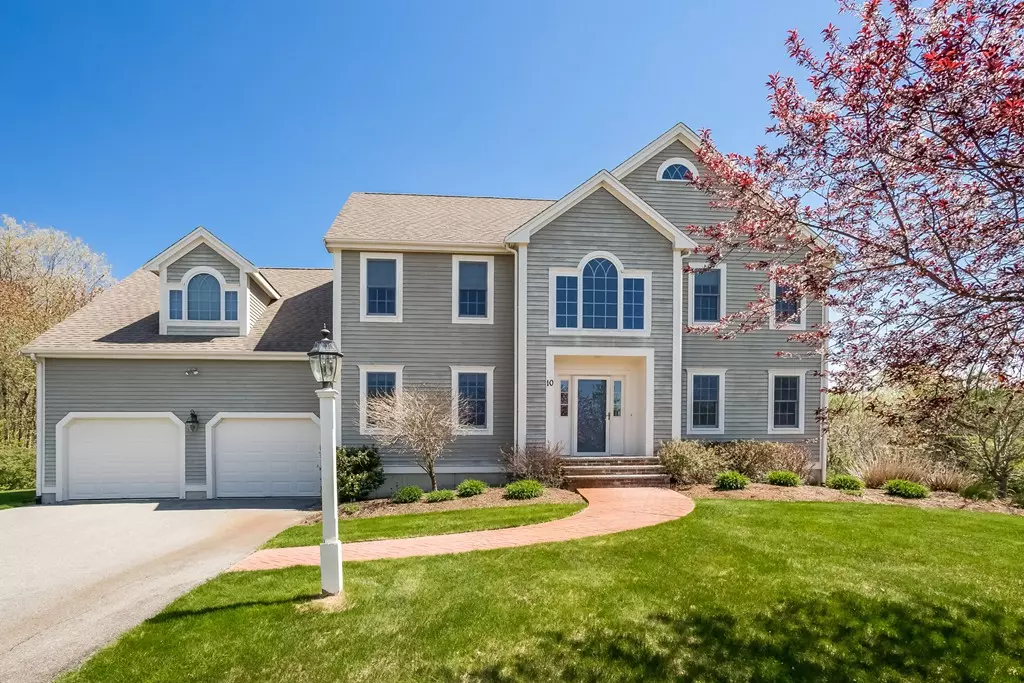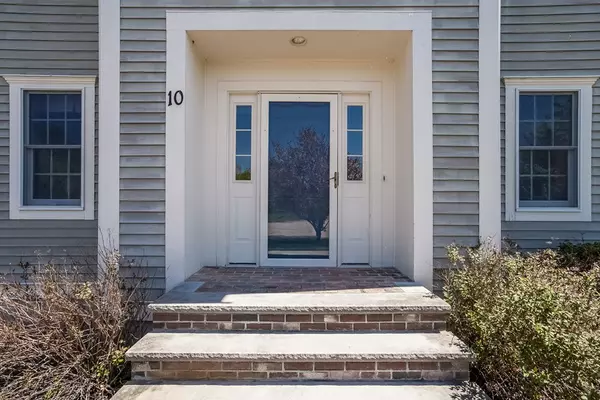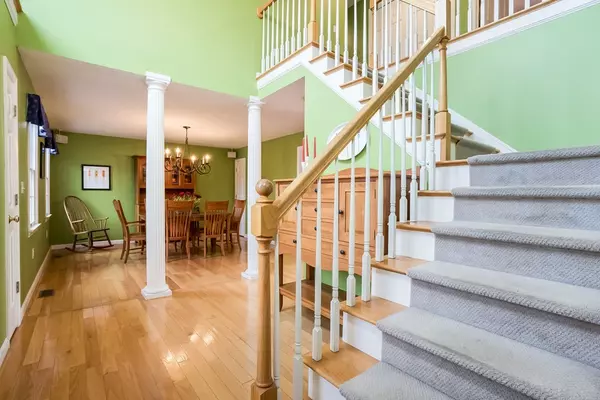$675,000
$679,900
0.7%For more information regarding the value of a property, please contact us for a free consultation.
10 Lilac Lane Easton, MA 02356
4 Beds
2.5 Baths
3,635 SqFt
Key Details
Sold Price $675,000
Property Type Single Family Home
Sub Type Single Family Residence
Listing Status Sold
Purchase Type For Sale
Square Footage 3,635 sqft
Price per Sqft $185
Subdivision Chestnut Farms
MLS Listing ID 72316800
Sold Date 08/03/18
Style Colonial
Bedrooms 4
Full Baths 2
Half Baths 1
HOA Y/N false
Year Built 2000
Annual Tax Amount $9,998
Tax Year 2018
Lot Size 1.050 Acres
Acres 1.05
Property Description
Welcome to Chestnut Farms! A perfect cul-de-sac neighborhood enhanced by granite curbing, attractive lighting and spacious lots affording privacy yet a sense of community. This original owner home is enhanced by distinctive features throughout including hardwood floors, step-down family room accented by a gas fireplace, formal and gracious dining room distinguished by two interior columns, solid counters and hardwood in the kitchen, recessed lighting , Bose surround sound system, well designed bedrooms, master with vaulted ceiling and lots of closet space and a master bath with whirlpool and double vanity. Most enjoyed is the finished basement complete with custom built-in shelving for your entertainment systems, several closets and a direct entry from the attached two car garage. The home offers a private well, irrigation, Trex 20 x 16 ft. deck and a unique 60 ft. x 40 ft. sports court/skating rink for year round enjoyment complete with a custom treehouse! Your search has ended!
Location
State MA
County Bristol
Area North Easton
Zoning Res.
Direction Poquanticut Street to Chestnut Street to Lilac Lane
Rooms
Family Room Flooring - Wall to Wall Carpet, Cable Hookup, Sunken
Basement Full, Partially Finished, Interior Entry, Garage Access
Primary Bedroom Level Second
Dining Room Closet, Flooring - Hardwood
Kitchen Pantry, Countertops - Stone/Granite/Solid, Kitchen Island, Deck - Exterior, Recessed Lighting, Slider
Interior
Interior Features Closet, Cable Hookup, Recessed Lighting, Ceiling - Cathedral, Play Room, Foyer
Heating Forced Air, Oil
Cooling Central Air
Flooring Tile, Carpet, Hardwood, Flooring - Wall to Wall Carpet, Flooring - Hardwood
Fireplaces Number 1
Fireplaces Type Family Room
Appliance Range, Dishwasher, Trash Compactor, Microwave, Refrigerator, Washer, Dryer, Water Treatment, Water Softener, Oil Water Heater, Utility Connections for Electric Range, Utility Connections for Electric Dryer
Laundry Second Floor
Exterior
Exterior Feature Professional Landscaping, Sprinkler System, Decorative Lighting, Other
Garage Spaces 2.0
Community Features Shopping, Park, Walk/Jog Trails, Stable(s), Golf, Public School, University
Utilities Available for Electric Range, for Electric Dryer
Roof Type Shingle
Total Parking Spaces 4
Garage Yes
Building
Lot Description Wooded, Level
Foundation Concrete Perimeter
Sewer Private Sewer
Water Private
Architectural Style Colonial
Schools
Middle Schools Easton Middle
High Schools Oliver Ames
Others
Senior Community false
Read Less
Want to know what your home might be worth? Contact us for a FREE valuation!

Our team is ready to help you sell your home for the highest possible price ASAP
Bought with Brian Binari • Keller Williams Coastal Realty
GET MORE INFORMATION




