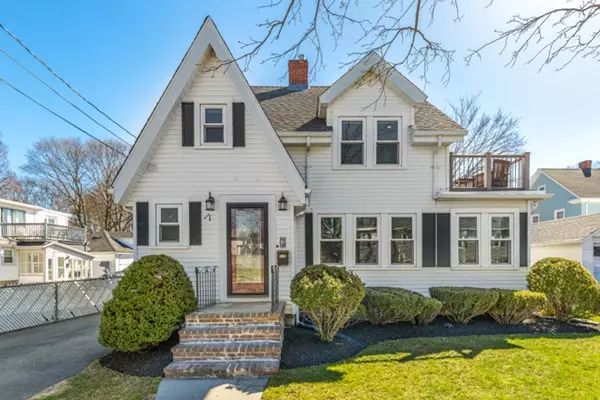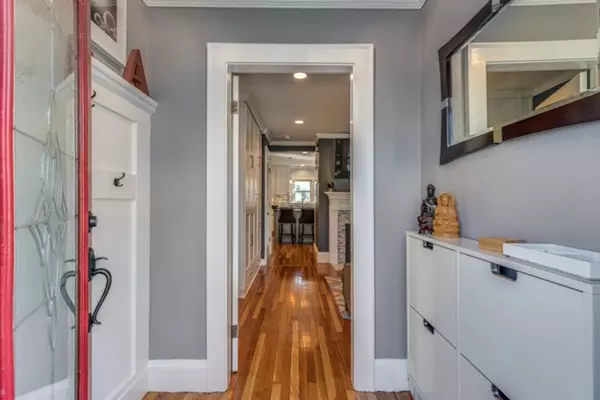$822,830
$769,000
7.0%For more information regarding the value of a property, please contact us for a free consultation.
7 East St Melrose, MA 02176
3 Beds
2.5 Baths
2,034 SqFt
Key Details
Sold Price $822,830
Property Type Single Family Home
Sub Type Single Family Residence
Listing Status Sold
Purchase Type For Sale
Square Footage 2,034 sqft
Price per Sqft $404
Subdivision East Side
MLS Listing ID 72317427
Sold Date 07/02/18
Style Colonial
Bedrooms 3
Full Baths 2
Half Baths 1
Year Built 1920
Annual Tax Amount $5,871
Tax Year 2018
Lot Size 5,662 Sqft
Acres 0.13
Property Description
Old world Character meets modern sophistication in this renovated, chic Colonial. Hardwd floors throughout. Center gas fireplace delineates living room from kitchen & dining area creating an open layout while the foyer & sun rm create a sense of intimacy. Kitchen w/ Quartz counter-tops, quality cabinets, Samsung smart appliances & glass tile backsplash. Built-ins & wide moldings add charm & character throughout. Bathrooms w/ premium tile & fixtures, walk-in shower, jet tub. Level yard w vinyl fence, back deck with Pergola & deck off 2nd flr bdrm allow for a wonderful blend of indoor/outdoor living. Other amenities include 3 zone Irrigation system, 3 Zone Newer heating system w/ 4 Mitsubishi Heat/AC pumps throughout, upgraded electric, replacement windows & Newer Roof. Additional 625 sq./ft of finish-able basement space already plumbed for a full bath. This home is perfectly located for easy living and access to bus, commuter rail, shopping, Bellevue Golf club & Ell Pond.
Location
State MA
County Middlesex
Zoning URA
Direction Upham or Porter to East
Rooms
Basement Full, Interior Entry, Unfinished
Primary Bedroom Level Third
Kitchen Flooring - Hardwood, Dining Area, Countertops - Stone/Granite/Solid, Kitchen Island, Cabinets - Upgraded, Deck - Exterior, Exterior Access, Open Floorplan, Recessed Lighting, Remodeled, Slider, Stainless Steel Appliances, Gas Stove
Interior
Interior Features Recessed Lighting, Cable Hookup, Walk-in Storage, Sun Room, Home Office, Foyer
Heating Steam, Natural Gas, Air Source Heat Pumps (ASHP)
Cooling Central Air, Air Source Heat Pumps (ASHP)
Flooring Tile, Hardwood, Flooring - Hardwood
Fireplaces Number 1
Fireplaces Type Living Room
Appliance Disposal, Microwave, ENERGY STAR Qualified Refrigerator, ENERGY STAR Qualified Dishwasher, Range - ENERGY STAR, Gas Water Heater, Utility Connections for Gas Range, Utility Connections for Gas Oven, Utility Connections for Gas Dryer, Utility Connections for Electric Dryer
Laundry Electric Dryer Hookup, Washer Hookup, In Basement
Exterior
Exterior Feature Storage, Professional Landscaping, Sprinkler System, Garden
Fence Fenced/Enclosed, Fenced
Community Features Public Transportation, Shopping, Tennis Court(s), Park, Walk/Jog Trails, Golf, Medical Facility, Bike Path, Conservation Area, Highway Access, Public School, T-Station, Sidewalks
Utilities Available for Gas Range, for Gas Oven, for Gas Dryer, for Electric Dryer, Washer Hookup
Roof Type Shingle
Total Parking Spaces 2
Garage No
Building
Lot Description Level
Foundation Stone
Sewer Public Sewer
Water Public
Architectural Style Colonial
Schools
Elementary Schools Apply
Middle Schools Mvmms
High Schools Mhs
Read Less
Want to know what your home might be worth? Contact us for a FREE valuation!

Our team is ready to help you sell your home for the highest possible price ASAP
Bought with Suzanna Krmzian • Lamacchia Realty, Inc.
GET MORE INFORMATION




