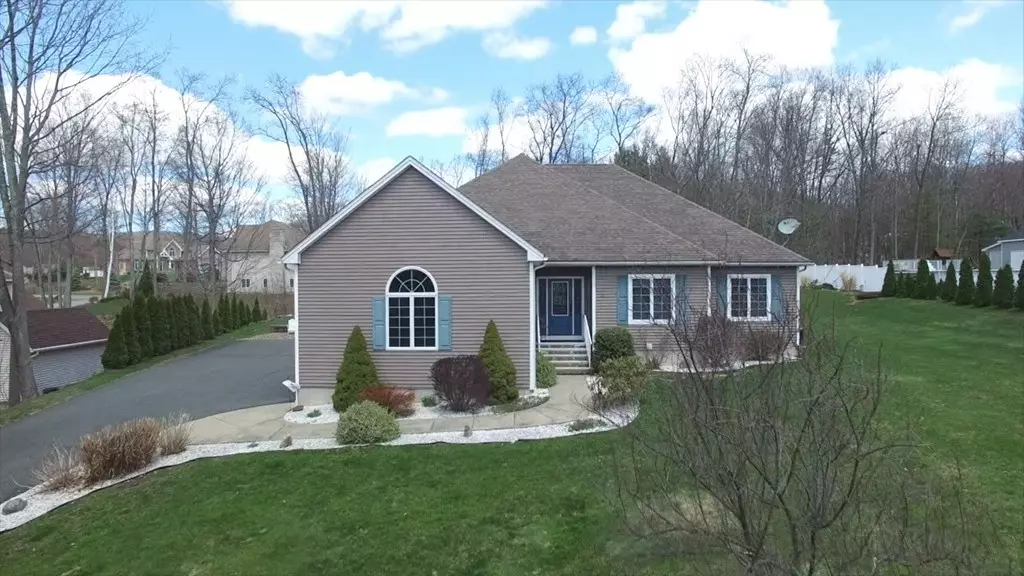$440,000
$439,900
For more information regarding the value of a property, please contact us for a free consultation.
23 Ventura St Ludlow, MA 01056
3 Beds
2.5 Baths
3,200 SqFt
Key Details
Sold Price $440,000
Property Type Single Family Home
Sub Type Single Family Residence
Listing Status Sold
Purchase Type For Sale
Square Footage 3,200 sqft
Price per Sqft $137
MLS Listing ID 72317844
Sold Date 07/13/18
Style Contemporary, Ranch
Bedrooms 3
Full Baths 2
Half Baths 1
Year Built 2002
Annual Tax Amount $6,899
Tax Year 2018
Lot Size 0.930 Acres
Acres 0.93
Property Description
If you're looking for upscale, spacious and open floor plan, this is your new home! From the time you step into the foyer, you know that this isn't your typical Contemporary Ranch! Large kitchen with cherry cabinets, center island, pantry, granite countertops and all stainless steel appliances to remain. Double sided gas fireplace from dining area to great room. The great room is a show stopper with swirly maple floors, vaulted ceilings with skylights and picture window overlooking the park like grounds, Japanese raised panel pine doors, wider trim let you appreciate this workmanship. Master Bedroom suite with tray ceiling and full bath with Jacuzzi, tiled shower and walk in closet. Lower level offers a Family Room, office and play room with closet. High end System 2000 boiler, central air and 2X6 construction with plenty of insulation to make this home energy efficient. Outside you feel like you're in a park with 18X36 IG L shaped pool and beautiful landscaping. Great value!
Location
State MA
County Hampden
Zoning res
Direction off Miller Street
Rooms
Family Room Closet, Flooring - Wall to Wall Carpet
Basement Full, Partially Finished, Interior Entry
Primary Bedroom Level First
Kitchen Flooring - Stone/Ceramic Tile, Dining Area, Pantry, Countertops - Stone/Granite/Solid, Kitchen Island, Cabinets - Upgraded, Exterior Access, Open Floorplan, Recessed Lighting, Slider, Stainless Steel Appliances, Gas Stove
Interior
Interior Features Cathedral Ceiling(s), Ceiling Fan(s), Open Floorplan, Pantry, Closet, Great Room, Foyer, Mud Room, Office, Play Room
Heating Forced Air, Oil, Fireplace(s)
Cooling Central Air
Flooring Tile, Carpet, Hardwood, Flooring - Hardwood, Flooring - Stone/Ceramic Tile, Flooring - Wall to Wall Carpet
Fireplaces Number 2
Fireplaces Type Kitchen
Appliance Range, Dishwasher, Disposal, Countertop Range, Refrigerator, Oil Water Heater, Tank Water Heater, Utility Connections for Gas Range, Utility Connections for Electric Dryer
Laundry First Floor, Washer Hookup
Exterior
Exterior Feature Rain Gutters, Storage, Professional Landscaping
Garage Spaces 2.0
Fence Invisible
Pool In Ground
Utilities Available for Gas Range, for Electric Dryer, Washer Hookup
Total Parking Spaces 10
Garage Yes
Private Pool true
Building
Foundation Concrete Perimeter
Sewer Private Sewer
Water Private
Architectural Style Contemporary, Ranch
Read Less
Want to know what your home might be worth? Contact us for a FREE valuation!

Our team is ready to help you sell your home for the highest possible price ASAP
Bought with Lacie Banks • Coldwell Banker Upton-Massamont REALTORS®
GET MORE INFORMATION




