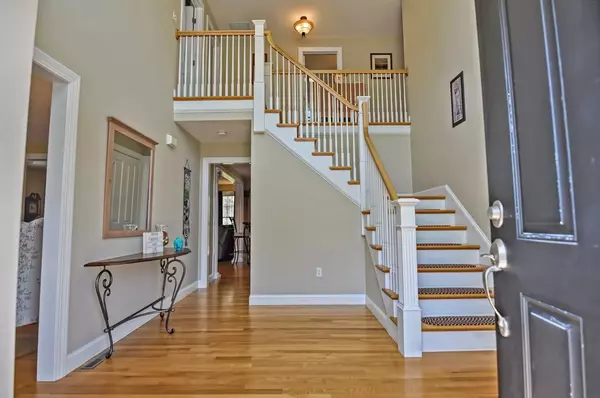$479,900
$479,900
For more information regarding the value of a property, please contact us for a free consultation.
49 Alanita Drive Taunton, MA 02780
4 Beds
2.5 Baths
2,687 SqFt
Key Details
Sold Price $479,900
Property Type Single Family Home
Sub Type Single Family Residence
Listing Status Sold
Purchase Type For Sale
Square Footage 2,687 sqft
Price per Sqft $178
Subdivision Winthrop Heights
MLS Listing ID 72317903
Sold Date 06/28/18
Style Colonial
Bedrooms 4
Full Baths 2
Half Baths 1
Year Built 2005
Annual Tax Amount $6,603
Tax Year 2018
Lot Size 0.690 Acres
Acres 0.69
Property Description
Is your family looking to grow into a larger home located in a well-established neighborhood? Well, look no further than this beautiful Colonial located inside highly desirable Winthrop Heights. You will be welcomed into a large foyer w/ an L-shaped oak stairway w/ railed balcony & gleaming hardwood flooring. You are going to love the elegant formal dining room w/ crown moulding & chair rails and the gorgeous columns that separate your fireplaced living room, family room & kitchen. Upgraded kitchen features island w/ granite counters, SS appliances, upgraded cabinets, double wall ovens, recessed lighting & slider to deck overlooking your private backyard. The second floor features 3 large bedrooms, full bath & a huge master suite w/ his and her walk-in closets, luxury master bath w/ Jacuzzi tub & double vanity. This home also features a large basement perfect for extra storage/space, 2 car garage & city water/sewer. FREE ONE YEAR HOME WARRANTY INCLUDED
Location
State MA
County Bristol
Zoning RES
Direction Winthrop Street (Rt 44), to Winthrop Heights Drive, to Craven Court, to Alanita Drive
Rooms
Family Room Flooring - Hardwood
Basement Full, Interior Entry, Bulkhead
Primary Bedroom Level Second
Dining Room Flooring - Hardwood, Chair Rail
Kitchen Flooring - Hardwood, Countertops - Stone/Granite/Solid, Kitchen Island, Cabinets - Upgraded, Deck - Exterior, Recessed Lighting, Slider, Stainless Steel Appliances, Gas Stove
Interior
Interior Features Entrance Foyer
Heating Natural Gas
Cooling Central Air
Flooring Tile, Carpet, Hardwood
Fireplaces Number 1
Fireplaces Type Living Room
Appliance Range, Dishwasher, Microwave, Refrigerator, Washer, Dryer, Gas Water Heater, Utility Connections for Gas Range, Utility Connections for Electric Oven, Utility Connections for Gas Dryer
Laundry First Floor, Washer Hookup
Exterior
Garage Spaces 2.0
Community Features Public Transportation, Shopping, Golf, Medical Facility, House of Worship, Private School, Public School
Utilities Available for Gas Range, for Electric Oven, for Gas Dryer, Washer Hookup
Roof Type Shingle
Total Parking Spaces 8
Garage Yes
Building
Lot Description Wooded, Level
Foundation Concrete Perimeter
Sewer Public Sewer
Water Public
Architectural Style Colonial
Others
Acceptable Financing Contract
Listing Terms Contract
Read Less
Want to know what your home might be worth? Contact us for a FREE valuation!

Our team is ready to help you sell your home for the highest possible price ASAP
Bought with Christopher Cox • Keller Williams Realty
GET MORE INFORMATION




