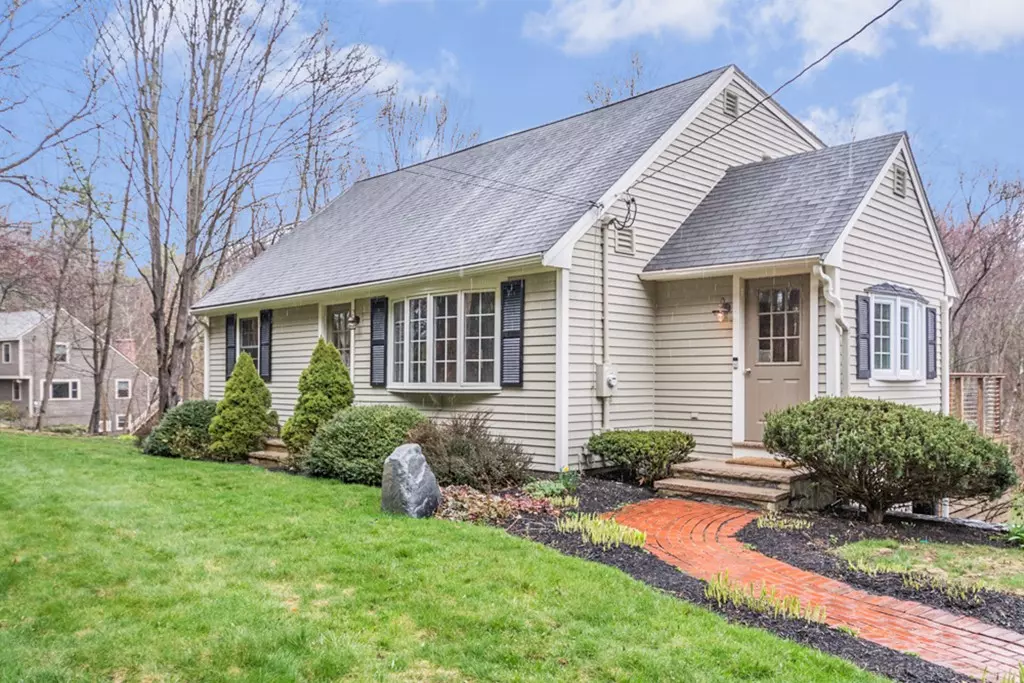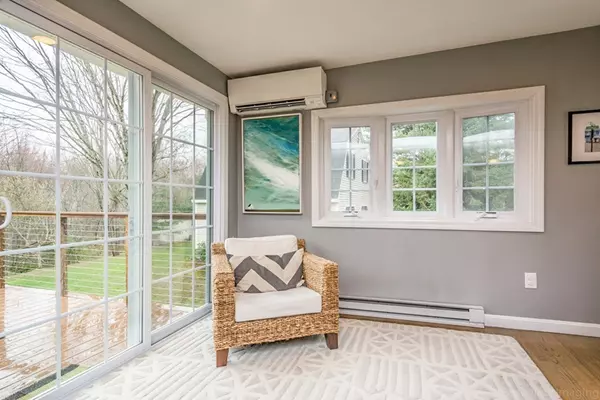$449,000
$449,000
For more information regarding the value of a property, please contact us for a free consultation.
80 Berlin Road Bolton, MA 01740
3 Beds
2 Baths
2,080 SqFt
Key Details
Sold Price $449,000
Property Type Single Family Home
Sub Type Single Family Residence
Listing Status Sold
Purchase Type For Sale
Square Footage 2,080 sqft
Price per Sqft $215
MLS Listing ID 72318964
Sold Date 08/20/18
Style Cape
Bedrooms 3
Full Baths 2
HOA Y/N false
Year Built 1967
Annual Tax Amount $6,714
Tax Year 2018
Lot Size 1.730 Acres
Acres 1.73
Property Description
Hip remodeled Cape on a quaint country road near winery, school & town center. If your 'must have' list includes beautifully updated kitchen & baths, large garage, incredible yard, practical mudroom & extensive hardwood/bamboo floors - you have found your next home! Cooks will love creating in the thoughtfully designed upscale kitchen w/ granite topped center island, espresso cabinets, quartzite counters, GE Cafe line appliances, subway tile backsplash, Kraus 12 gauge sink & large dining area suitable for entertaining. On chilly nights, curl up by the family room's soapstone woodstove in the expansive finished walk-out lower level. Host this summer's housewarming BBQ where guests gather in the detached sunroom or on the custom crafted deck w/ built-in seats overlooking the sprawling tranquil backyard abutting trails & woodlands. Oversized garage & workshop space has bonus 23'x23' game room on 2nd floor. Mini-splits on all 3 levels provide economical AC & supplemental heat. A true gem!
Location
State MA
County Worcester
Zoning Res
Direction Wattaquadock Hill Road or S. Bolton Road to Berlin Road
Rooms
Family Room Wood / Coal / Pellet Stove, Flooring - Wall to Wall Carpet, Flooring - Vinyl, Exterior Access, Recessed Lighting, Slider
Basement Full, Finished, Walk-Out Access, Interior Entry, Sump Pump, Radon Remediation System, Concrete
Primary Bedroom Level Second
Kitchen Closet, Flooring - Hardwood, Window(s) - Picture, Dining Area, Pantry, Countertops - Stone/Granite/Solid, Kitchen Island, Breakfast Bar / Nook, Exterior Access, Recessed Lighting, Stainless Steel Appliances
Interior
Interior Features Closet/Cabinets - Custom Built, Recessed Lighting, Slider, Closet, Ceiling Fan(s), Mud Room, Office, Game Room
Heating Electric Baseboard, Heat Pump, Wood
Cooling Heat Pump
Flooring Tile, Vinyl, Carpet, Bamboo, Hardwood, Flooring - Hardwood, Flooring - Wall to Wall Carpet
Appliance Range, Dishwasher, Microwave, Refrigerator, Dryer, Electric Water Heater, Tank Water Heater, Leased Heater, Plumbed For Ice Maker, Utility Connections for Electric Range, Utility Connections for Electric Oven, Utility Connections for Electric Dryer
Laundry In Basement, Washer Hookup
Exterior
Exterior Feature Rain Gutters, Storage, Garden, Stone Wall
Garage Spaces 2.0
Fence Invisible
Community Features Shopping, Tennis Court(s), Park, Walk/Jog Trails, Stable(s), Golf, Conservation Area, Highway Access, House of Worship, Public School
Utilities Available for Electric Range, for Electric Oven, for Electric Dryer, Washer Hookup, Icemaker Connection
Roof Type Shingle
Total Parking Spaces 8
Garage Yes
Building
Foundation Block
Sewer Private Sewer
Water Private
Architectural Style Cape
Schools
Elementary Schools Florence Sawyer
Middle Schools Florence Sawyer
High Schools Nashoba
Others
Senior Community false
Read Less
Want to know what your home might be worth? Contact us for a FREE valuation!

Our team is ready to help you sell your home for the highest possible price ASAP
Bought with Vincent Russo • Lamacchia Realty, Inc.
GET MORE INFORMATION




