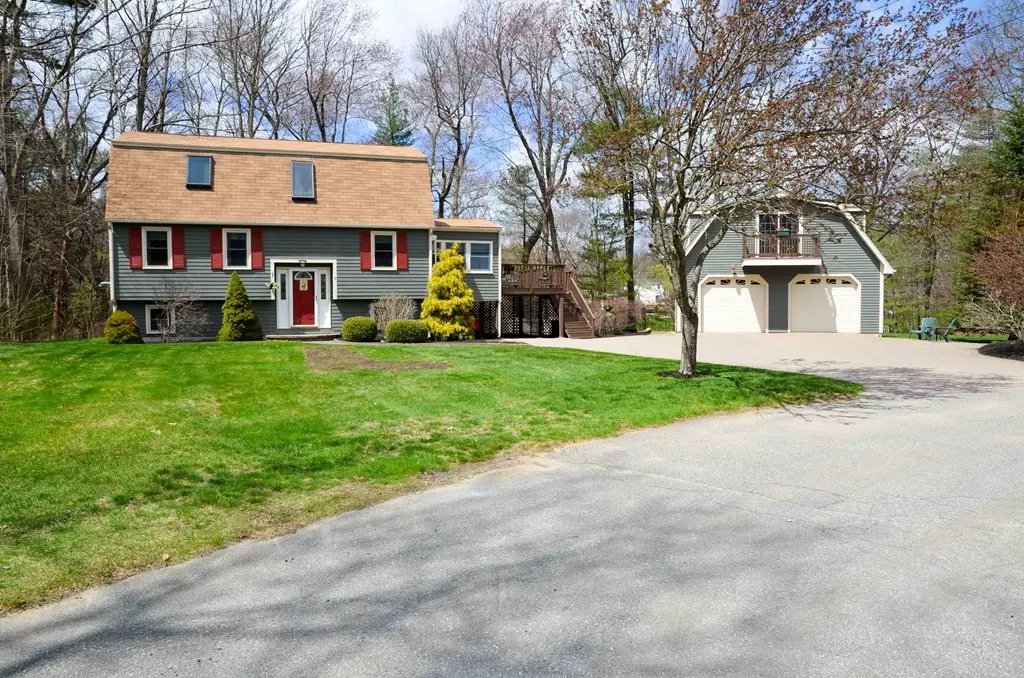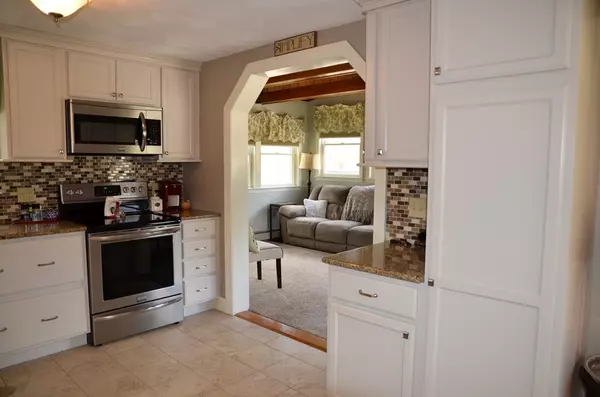$492,500
$499,900
1.5%For more information regarding the value of a property, please contact us for a free consultation.
5 Caroline Drive Salisbury, MA 01952
3 Beds
3 Baths
2,794 SqFt
Key Details
Sold Price $492,500
Property Type Single Family Home
Sub Type Single Family Residence
Listing Status Sold
Purchase Type For Sale
Square Footage 2,794 sqft
Price per Sqft $176
MLS Listing ID 72320255
Sold Date 07/20/18
Style Cape
Bedrooms 3
Full Baths 3
Year Built 1989
Annual Tax Amount $5,812
Tax Year 2018
Lot Size 1.060 Acres
Acres 1.06
Property Description
Pride of ownership abounds in this meticulous 3 BR, 3 BA home set on a quiet cul-de-sac. Enjoy the landscaped lot or sit & relax on the deck. Inside the main level offers a relaxing family room just off the kitchen & dining areas. The updated kitchen has stainless-steel appliances, granite countertops, double-bay sink & ceramic tile backsplash. Rounding out this floor is a living room w/pellet stove, a bedroom & full bath. Upstairs is an over-sized master BR, 2nd BR & 3/4 BA. The partially-finished lower level offers additional living space or a space to create the game/playroom of your dreams. Lots of storage throughout the home & a car-port just off the basement gives you quick/dry access to your vehicles. The two-stall garage has plenty of space to store all of your tools & equipment. Above the garage is a finished bonus room with 3/4 bath, counter & storage space & french doors opening to a balcony that overlooks it all.
Location
State MA
County Essex
Zoning R2
Direction Rt 1 to Toll Road to Caroline Drive. House is at the end of the cul de sac.
Rooms
Family Room Cathedral Ceiling(s), Ceiling Fan(s), Flooring - Wall to Wall Carpet, Balcony / Deck, Exterior Access
Basement Full, Partially Finished, Walk-Out Access, Interior Entry, Concrete
Primary Bedroom Level Second
Dining Room Flooring - Hardwood, Window(s) - Bay/Bow/Box
Kitchen Flooring - Stone/Ceramic Tile, Countertops - Stone/Granite/Solid, Cabinets - Upgraded, Stainless Steel Appliances
Interior
Interior Features Closet, Open Floorplan, Recessed Lighting, Bathroom - 3/4, Cable Hookup, Bonus Room
Heating Baseboard, Oil
Cooling Window Unit(s)
Flooring Tile, Carpet, Hardwood, Flooring - Stone/Ceramic Tile, Flooring - Vinyl
Appliance Range, Microwave, Refrigerator, Washer, Dryer, Tank Water Heaterless, Utility Connections for Electric Range, Utility Connections for Electric Dryer
Laundry Washer Hookup
Exterior
Exterior Feature Balcony / Deck, Storage
Garage Spaces 2.0
Community Features Public Transportation, Shopping, Park, Walk/Jog Trails, Highway Access, Public School
Utilities Available for Electric Range, for Electric Dryer, Washer Hookup
Roof Type Shingle
Total Parking Spaces 6
Garage Yes
Building
Lot Description Cul-De-Sac, Cleared, Gentle Sloping, Level, Other
Foundation Concrete Perimeter
Sewer Private Sewer
Water Public
Architectural Style Cape
Schools
Elementary Schools Salisbury
Middle Schools Triton Regional
High Schools Triton Regional
Read Less
Want to know what your home might be worth? Contact us for a FREE valuation!

Our team is ready to help you sell your home for the highest possible price ASAP
Bought with The Peggy Patenaude Team • William Raveis R.E. & Home Services
GET MORE INFORMATION




