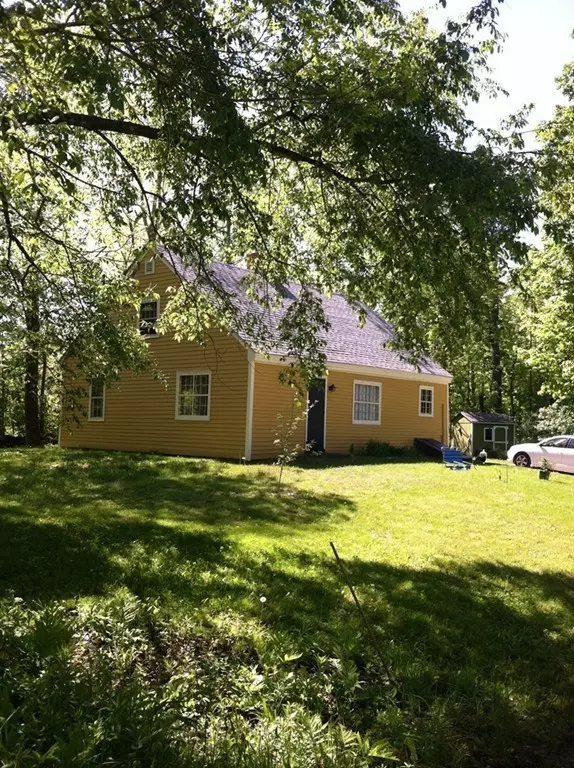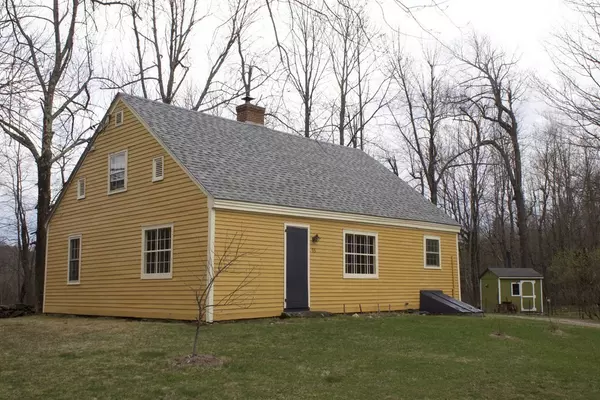$285,000
$285,000
For more information regarding the value of a property, please contact us for a free consultation.
93 Dyer Rd Ashfield, MA 01330
3 Beds
1.5 Baths
1,512 SqFt
Key Details
Sold Price $285,000
Property Type Single Family Home
Sub Type Single Family Residence
Listing Status Sold
Purchase Type For Sale
Square Footage 1,512 sqft
Price per Sqft $188
MLS Listing ID 72321005
Sold Date 07/20/18
Style Cape
Bedrooms 3
Full Baths 1
Half Baths 1
HOA Y/N false
Year Built 1790
Annual Tax Amount $3,823
Tax Year 2018
Lot Size 7.000 Acres
Acres 7.0
Property Description
Absolutely charming antique cape on a dead end road with only a few houses. Honey-colored pine floors, large rooms with plenty of natural light; you'll marvel at the exposed beams. All appliances and wood stove remain. 7 acres with stone walls and land on both sides of the road. Practical barn with attached wood shed across the street and a small storage shed. Easily heated with a new efficient wood stove. Newer roof, upgraded electric service and a new hot water heater. Just minutes from Ashfield Center and all the fun this hilltown has to offer. The rhubarb is almost ripe and the perennials are about to bloom. Come see this wonderful property.
Location
State MA
County Franklin
Zoning Res/Agr
Direction Dyer Rd is a dead end road off Rt 112,1/4 mi south of elementary school and rt 116. 1st house on lft
Rooms
Family Room Flooring - Wood
Basement Partial, Crawl Space, Interior Entry, Bulkhead, Dirt Floor, Unfinished
Primary Bedroom Level First
Dining Room Flooring - Wood
Kitchen Flooring - Wood
Interior
Heating Forced Air, Oil
Cooling None
Flooring Wood, Vinyl
Fireplaces Number 1
Fireplaces Type Living Room
Appliance Range, Refrigerator, Washer, Dryer, Electric Water Heater, Utility Connections for Gas Range, Utility Connections for Electric Oven, Utility Connections for Electric Dryer
Laundry Flooring - Vinyl, Electric Dryer Hookup, Washer Hookup, First Floor
Exterior
Exterior Feature Horses Permitted
Garage Spaces 2.0
Community Features Pool, Tennis Court(s), Park, Walk/Jog Trails, Stable(s), Golf, Laundromat, Conservation Area, House of Worship, Public School
Utilities Available for Gas Range, for Electric Oven, for Electric Dryer, Washer Hookup
Roof Type Shingle
Total Parking Spaces 4
Garage Yes
Building
Lot Description Level
Foundation Stone
Sewer Inspection Required for Sale, Private Sewer
Water Private
Architectural Style Cape
Schools
Elementary Schools Sanderson Acad
Middle Schools Mohawk Trail Ms
High Schools Mohawk Tr Rhs
Others
Senior Community false
Read Less
Want to know what your home might be worth? Contact us for a FREE valuation!

Our team is ready to help you sell your home for the highest possible price ASAP
Bought with Marcia Brooks • Coldwell Banker Upton-Massamont REALTORS®
GET MORE INFORMATION




