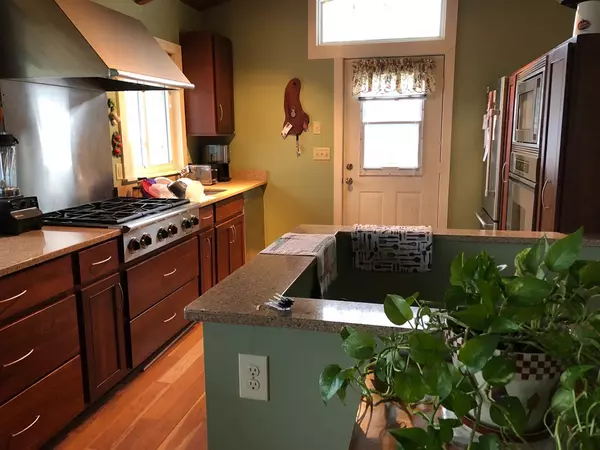$285,000
$299,900
5.0%For more information regarding the value of a property, please contact us for a free consultation.
22 Sunset Drive Ashburnham, MA 01430
2 Beds
2 Baths
928 SqFt
Key Details
Sold Price $285,000
Property Type Single Family Home
Sub Type Single Family Residence
Listing Status Sold
Purchase Type For Sale
Square Footage 928 sqft
Price per Sqft $307
MLS Listing ID 72321191
Sold Date 09/28/18
Style Ranch
Bedrooms 2
Full Baths 2
HOA Fees $75/ann
HOA Y/N true
Year Built 1967
Annual Tax Amount $5,861
Tax Year 2018
Lot Size 0.710 Acres
Acres 0.71
Property Description
Relax by Sunset Lake and enjoy the views of distant hills. Many fine features added by the owners including solid Cherry cabinetry makes this a property to see if your plans include a place on the waterfront. This property includes an adjacent parcel combined for a total lot size of about .71 acres. Association fee includes water service and road maintenance. Buyer to complete independent due diligence. Assessment and Tax amounts include both parcels.
Location
State MA
County Worcester
Zoning RB
Direction Winchendon Rd (Rt 12) to Depot Rd to Left on Sherbert Rd (Ext.) to Right on Sunset Dr.
Rooms
Basement Full, Partially Finished, Walk-Out Access, Interior Entry
Primary Bedroom Level First
Kitchen Ceiling Fan(s), Closet/Cabinets - Custom Built, Countertops - Stone/Granite/Solid, Exterior Access
Interior
Interior Features Central Vacuum
Heating Propane, Wood
Cooling None
Flooring Wood, Wood Laminate
Fireplaces Number 2
Appliance Dishwasher, Refrigerator, Washer, Dryer, Vacuum System, Propane Water Heater, Utility Connections for Gas Range, Utility Connections for Electric Oven, Utility Connections for Electric Dryer
Laundry In Basement, Washer Hookup
Exterior
Utilities Available for Gas Range, for Electric Oven, for Electric Dryer, Washer Hookup
Waterfront Description Waterfront, Beach Front, Lake, Frontage, Direct Access, Lake/Pond, Beach Ownership(Association)
View Y/N Yes
View Scenic View(s)
Roof Type Shingle
Total Parking Spaces 2
Garage No
Building
Lot Description Wooded, Easements, Sloped
Foundation Concrete Perimeter
Sewer Inspection Required for Sale, Private Sewer
Water Public
Architectural Style Ranch
Others
Senior Community false
Read Less
Want to know what your home might be worth? Contact us for a FREE valuation!

Our team is ready to help you sell your home for the highest possible price ASAP
Bought with Michelle Lopez • Century 21 North East
GET MORE INFORMATION




