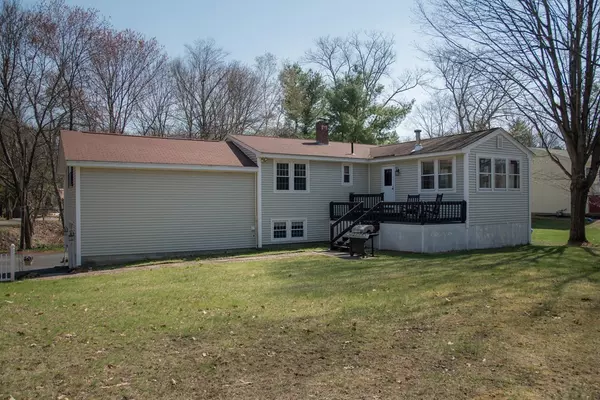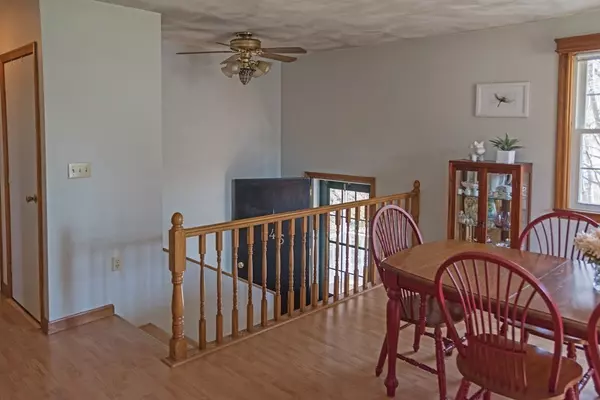$320,000
$299,000
7.0%For more information regarding the value of a property, please contact us for a free consultation.
345 Berlin St Clinton, MA 01510
4 Beds
1.5 Baths
2,236 SqFt
Key Details
Sold Price $320,000
Property Type Single Family Home
Sub Type Single Family Residence
Listing Status Sold
Purchase Type For Sale
Square Footage 2,236 sqft
Price per Sqft $143
MLS Listing ID 72321296
Sold Date 06/26/18
Bedrooms 4
Full Baths 1
Half Baths 1
HOA Y/N false
Year Built 1980
Annual Tax Amount $4,641
Tax Year 2018
Lot Size 0.840 Acres
Acres 0.84
Property Description
OPEN HOUSE Sunday May 6, 1:00 to 3:00. Well loved & maintained home is ready for you to ENJOY! ! Set back off the street w an inviting U shaped drive approach offers an oversized level lot great for recreation, gardening & grilling. There's a fire pit too. Wonderful sunny family room w gas stove, shares an eating bar w the Kitchen so everyone is included in activities. Private deck offers a great place to enjoy your morning coffee. There's also a large dining room for entertaining & holidays! Spacious, exciting MBR with his & hers walk-in closets adjacent to office or possible nursery. Incredible Additional living space on lower level in Bonus/ Recreation Room. Oversized one car garage for workshop & storage. Near Berlin/ Clinton line. Convenient to Routes 495, 62, Solomon Pond shopping and Restaurants. Conservation land nearby and Claimshell Pond. Won't last at this price! Offers please see Firm Remarks.
Location
State MA
County Worcester
Zoning R2
Direction 495 to Route 62 W to West Street turns into Berlin Street. House on the left after Woodlands.
Rooms
Family Room Ceiling Fan(s), Flooring - Laminate, Exterior Access, Open Floorplan, Gas Stove
Basement Full, Finished, Garage Access
Primary Bedroom Level First
Dining Room Flooring - Laminate
Kitchen Flooring - Vinyl, Breakfast Bar / Nook, Open Floorplan, Remodeled
Interior
Interior Features Closet, Chair Rail, Office, Bonus Room
Heating Forced Air, Natural Gas
Cooling Wall Unit(s)
Flooring Vinyl, Laminate, Flooring - Laminate
Appliance Range, Dishwasher, Refrigerator, Washer, Dryer, Gas Water Heater, Tank Water Heater, Utility Connections for Electric Range, Utility Connections for Electric Dryer
Laundry Bathroom - Half, Laundry Closet, Flooring - Vinyl, Electric Dryer Hookup, Washer Hookup, In Basement
Exterior
Exterior Feature Rain Gutters, Other
Garage Spaces 1.0
Community Features Shopping, Walk/Jog Trails, Medical Facility, Conservation Area, Highway Access
Utilities Available for Electric Range, for Electric Dryer, Washer Hookup
Roof Type Shingle
Total Parking Spaces 5
Garage Yes
Building
Lot Description Easements, Level
Foundation Concrete Perimeter, Block
Sewer Public Sewer
Water Public
Schools
Elementary Schools Clinton
Middle Schools Clinton
High Schools Clinton
Others
Acceptable Financing Contract
Listing Terms Contract
Read Less
Want to know what your home might be worth? Contact us for a FREE valuation!

Our team is ready to help you sell your home for the highest possible price ASAP
Bought with Lyn Gorka • RE/MAX Executive Realty
GET MORE INFORMATION




