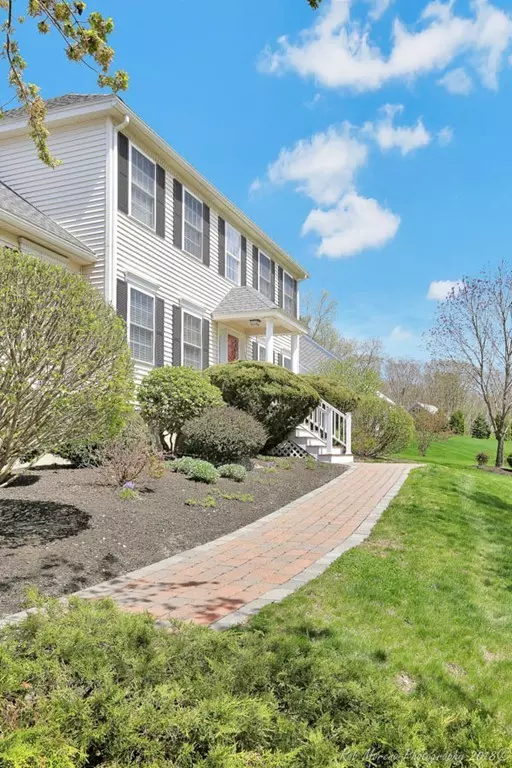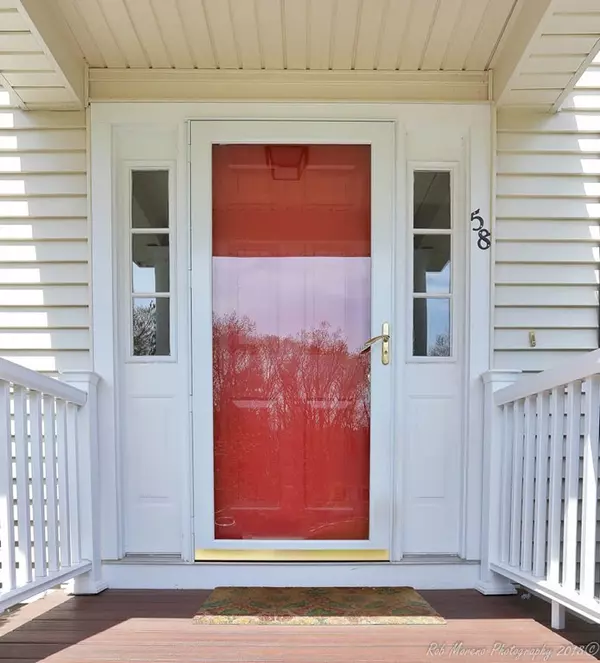$481,500
$474,900
1.4%For more information regarding the value of a property, please contact us for a free consultation.
58 Bailey's Court Haverhill, MA 01832
3 Beds
2.5 Baths
2,844 SqFt
Key Details
Sold Price $481,500
Property Type Single Family Home
Sub Type Single Family Residence
Listing Status Sold
Purchase Type For Sale
Square Footage 2,844 sqft
Price per Sqft $169
MLS Listing ID 72323244
Sold Date 06/29/18
Style Colonial
Bedrooms 3
Full Baths 2
Half Baths 1
Year Built 1999
Annual Tax Amount $5,639
Tax Year 2018
Lot Size 0.540 Acres
Acres 0.54
Property Description
BENEFIT FROM CURRENT OWNER'S PRIDE OF OWNERSHIP! This pristine Colonial boasts over $50,000 worth of improvements SINCE 2013 - NEW: roof, gutters, boiler, hot water heater, granite kitchen counters & new hardware, front porch, paver walkway & steps, back steps, freshly-painted deck, neutral carpet throughout & interior painting! WOW! Enjoy the open floor plan with spacious eat-in kitchen with large island, family room with gas fireplace & cathedral ceiling, sunny dining room and cozy living room. The 1st floor laundry/powder room has great storage. Upstairs are 3 very large bedrooms and 2 well-appointed baths and access to the walk-up unfinished attic. The finished lower level playroom is the perfect spot for toys or hobbies. Buy now and enjoy Summer on the private deck, bike riding on the quiet cul-de-sac and the beautiful yard.
Location
State MA
County Essex
Area Ayers Village
Zoning Res
Direction Rte 97 to Bailey's Court. The property is on the left.
Rooms
Family Room Ceiling Fan(s), Flooring - Wall to Wall Carpet, Cable Hookup, Open Floorplan
Basement Full, Interior Entry, Garage Access, Concrete
Primary Bedroom Level Second
Dining Room Flooring - Hardwood
Kitchen Flooring - Stone/Ceramic Tile, Dining Area, Countertops - Stone/Granite/Solid, Kitchen Island, Deck - Exterior, Open Floorplan, Slider
Interior
Interior Features Cable Hookup, Play Room
Heating Central, Baseboard, Natural Gas
Cooling Central Air
Flooring Tile, Carpet, Hardwood, Flooring - Wall to Wall Carpet
Fireplaces Number 1
Appliance Range, Dishwasher, Microwave, Gas Water Heater, Tank Water Heater, Utility Connections for Gas Range, Utility Connections for Gas Dryer, Utility Connections for Electric Dryer
Laundry Flooring - Stone/Ceramic Tile, Main Level, First Floor, Washer Hookup
Exterior
Exterior Feature Storage, Sprinkler System, Decorative Lighting
Garage Spaces 2.0
Community Features Shopping, Walk/Jog Trails, Stable(s), Golf, Conservation Area, Highway Access, House of Worship, Public School
Utilities Available for Gas Range, for Gas Dryer, for Electric Dryer, Washer Hookup
View Y/N Yes
View Scenic View(s)
Roof Type Shingle
Total Parking Spaces 4
Garage Yes
Building
Lot Description Cul-De-Sac, Gentle Sloping
Foundation Concrete Perimeter
Sewer Private Sewer
Water Private
Architectural Style Colonial
Schools
Middle Schools Consentino
High Schools Haverhill
Others
Senior Community false
Acceptable Financing Other (See Remarks)
Listing Terms Other (See Remarks)
Read Less
Want to know what your home might be worth? Contact us for a FREE valuation!

Our team is ready to help you sell your home for the highest possible price ASAP
Bought with Andrew McAloon • Century 21 McLennan & Company
GET MORE INFORMATION




