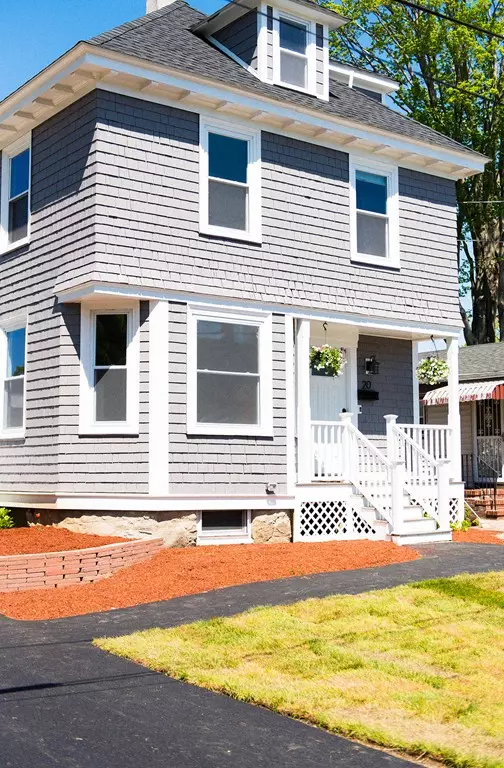$355,000
$349,900
1.5%For more information regarding the value of a property, please contact us for a free consultation.
20 Polk St Haverhill, MA 01830
4 Beds
2.5 Baths
1,600 SqFt
Key Details
Sold Price $355,000
Property Type Single Family Home
Sub Type Single Family Residence
Listing Status Sold
Purchase Type For Sale
Square Footage 1,600 sqft
Price per Sqft $221
Subdivision Riverside
MLS Listing ID 72324995
Sold Date 06/28/18
Style Colonial
Bedrooms 4
Full Baths 2
Half Baths 1
HOA Y/N false
Year Built 1900
Annual Tax Amount $3,166
Tax Year 2018
Lot Size 7,405 Sqft
Acres 0.17
Property Description
" Beautiful and Stunning" can only describe this fully renovated Riverside colonial from top to bottom, new roof, electrical, plumbing, windows, high efficiency heating and C/A are just some of the improvements that are included in this home, high-end finish carpentry, kitchen with granite counters, stainless steel appliances, built in oven and gas cooktop, dining room with french atrium doors that lead to an over-sized deck and large yard. Master bedroom and bath, wood flooring, a must see! Showings begin at Open House on May 13th 11:00 -1:30pm
Location
State MA
County Essex
Area Riverside
Zoning res
Direction Riverside Park Area, Lincoln to Nettleton to Van Buren to Polk St
Rooms
Basement Full, Bulkhead, Unfinished
Primary Bedroom Level Second
Dining Room Flooring - Wood, Balcony / Deck, French Doors, Exterior Access
Kitchen Closet/Cabinets - Custom Built, Countertops - Stone/Granite/Solid, Kitchen Island, Open Floorplan, Recessed Lighting, Remodeled, Stainless Steel Appliances
Interior
Heating Forced Air, Natural Gas, Hydro Air, ENERGY STAR Qualified Equipment
Cooling Central Air
Flooring Carpet, Marble, Bamboo, Engineered Hardwood
Appliance Oven, Dishwasher, Countertop Range, Refrigerator, Washer/Dryer, Tank Water Heaterless, Utility Connections for Gas Range, Utility Connections for Electric Oven, Utility Connections for Electric Dryer
Laundry First Floor
Exterior
Exterior Feature Storage
Garage Spaces 1.0
Community Features Public Transportation, Shopping, Park, Walk/Jog Trails, Medical Facility, Highway Access, House of Worship, Public School
Utilities Available for Gas Range, for Electric Oven, for Electric Dryer
Roof Type Shingle
Total Parking Spaces 4
Garage Yes
Building
Lot Description Level
Foundation Block, Stone
Sewer Public Sewer
Water Public
Architectural Style Colonial
Others
Senior Community false
Read Less
Want to know what your home might be worth? Contact us for a FREE valuation!

Our team is ready to help you sell your home for the highest possible price ASAP
Bought with Kathryn Tully • Century 21 North East
GET MORE INFORMATION




