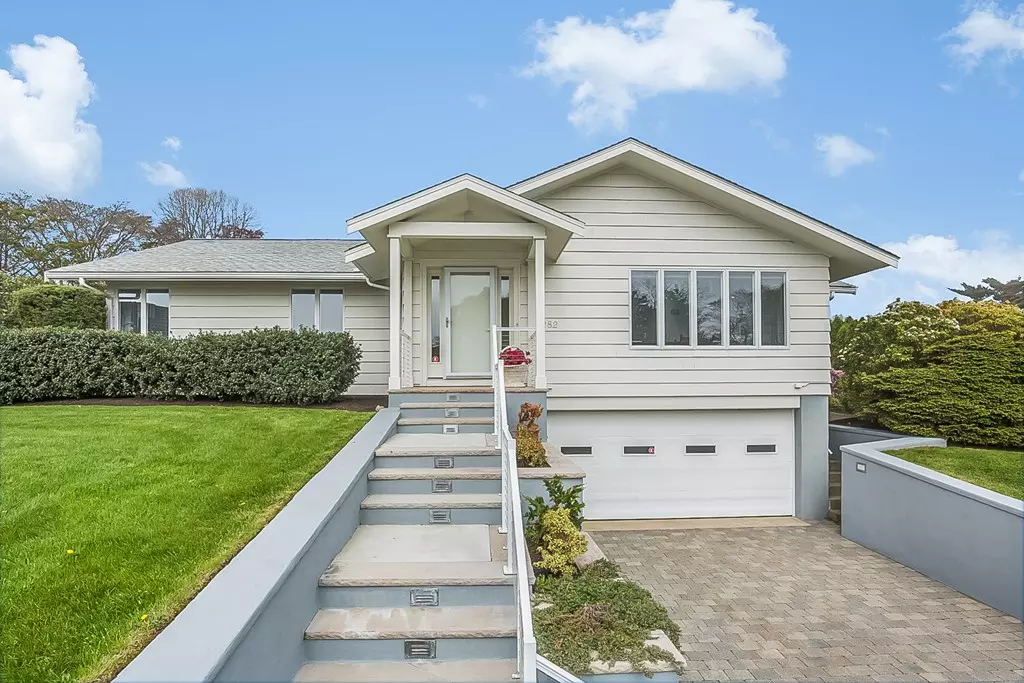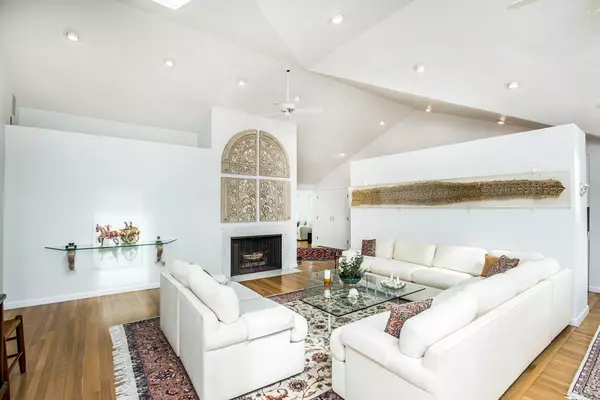$725,000
$809,000
10.4%For more information regarding the value of a property, please contact us for a free consultation.
282 Atlantic Ave. Swampscott, MA 01907
3 Beds
3 Baths
1,862 SqFt
Key Details
Sold Price $725,000
Property Type Single Family Home
Sub Type Single Family Residence
Listing Status Sold
Purchase Type For Sale
Square Footage 1,862 sqft
Price per Sqft $389
MLS Listing ID 72326039
Sold Date 09/07/18
Style Ranch
Bedrooms 3
Full Baths 3
HOA Y/N false
Year Built 1960
Annual Tax Amount $8,574
Tax Year 2018
Lot Size 0.340 Acres
Acres 0.34
Property Description
A picture perfect beautifully maintained home with cathedral ceilings in living room, family room and master bedroom. Architecturally pleasing. Master suite consists of full bath, custom built-ins and a huge custom oversized walk-in closet. Abundance of natural light flows all day through Andersen replacement windows and skylights., and views of the ocean from many rooms. Natural sea breeze is a treat, and easy short stroll to Preston Beach. Open floor plan, and a glass walled family room with sliders to a large private paver patio and back yard, superb for entertaining. Circular stair to lower level. Two nicely finished rooms, one an office or guest bedroom, full bath and large family/play room. All lead to oversized 2 car garage, cedar closet, work space and plenty of storage. 4 car paver driveway. This home shows pristine in and out.
Location
State MA
County Essex
Zoning A-1
Direction Atlantic Ave. is Rte 129
Rooms
Family Room Skylight, Cathedral Ceiling(s), Flooring - Hardwood, Cable Hookup, Exterior Access, Open Floorplan, Slider
Basement Partial, Finished, Interior Entry, Garage Access, Concrete
Primary Bedroom Level Main
Dining Room Skylight, Ceiling Fan(s), Flooring - Hardwood, Window(s) - Picture, Open Floorplan, Recessed Lighting
Kitchen Flooring - Hardwood, Pantry, Open Floorplan, Recessed Lighting
Interior
Interior Features Closet, Closet/Cabinets - Custom Built, Office, Play Room
Heating Forced Air, Electric Baseboard, Natural Gas
Cooling Central Air
Flooring Tile, Carpet, Hardwood, Flooring - Wall to Wall Carpet
Fireplaces Number 1
Fireplaces Type Living Room
Appliance Oven, Dishwasher, Disposal, Trash Compactor, Countertop Range, Refrigerator, Gas Water Heater, Tank Water Heater, Utility Connections for Electric Dryer
Laundry Main Level, First Floor
Exterior
Exterior Feature Rain Gutters, Professional Landscaping, Sprinkler System
Garage Spaces 2.0
Community Features Public Transportation, Shopping, Park, Walk/Jog Trails, Golf, Medical Facility, Bike Path, House of Worship, Marina, Private School, Public School, T-Station, University
Utilities Available for Electric Dryer
Waterfront Description Beach Front, Ocean, Walk to, 1/10 to 3/10 To Beach, Beach Ownership(Public)
View Y/N Yes
View Scenic View(s)
Roof Type Shingle
Total Parking Spaces 4
Garage Yes
Building
Lot Description Level
Foundation Concrete Perimeter
Sewer Public Sewer
Water Public
Architectural Style Ranch
Others
Senior Community false
Read Less
Want to know what your home might be worth? Contact us for a FREE valuation!

Our team is ready to help you sell your home for the highest possible price ASAP
Bought with Mary Stewart & Heather Kaznoski • Coldwell Banker Residential Brokerage - Marblehead
GET MORE INFORMATION




