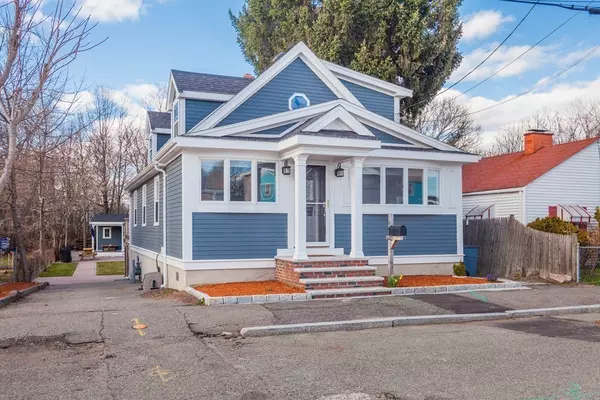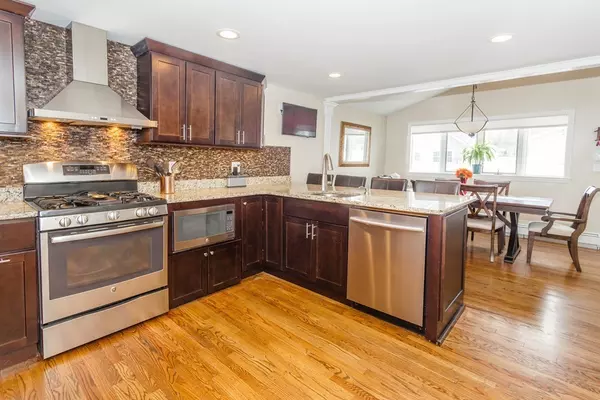$569,000
$579,900
1.9%For more information regarding the value of a property, please contact us for a free consultation.
108 Hadley Street Malden, MA 02148
4 Beds
2 Baths
1,540 SqFt
Key Details
Sold Price $569,000
Property Type Single Family Home
Sub Type Single Family Residence
Listing Status Sold
Purchase Type For Sale
Square Footage 1,540 sqft
Price per Sqft $369
MLS Listing ID 72326622
Sold Date 07/30/18
Style Cape
Bedrooms 4
Full Baths 2
HOA Y/N false
Year Built 1950
Annual Tax Amount $5,341
Tax Year 2018
Lot Size 6,534 Sqft
Acres 0.15
Property Description
Welcome home to this high-quality renovated home located on a quiet dead-end street. The brand new kitchen has an open flow with granite counters, breakfast island, custom cabinets, stainless steel appliances, under-cabinet microwave, and gas stove. Continue through the house to a spacious dining room & open living room. Also on the 1st-floor a large bedroom and a great sized office/4th bedroom w/ slider that leads out to a massive deck overlooking a tranquil fenced in private backyard. The second floor has 2 large bedrooms w/ large closets, skylights, and a full bath. The finished entertainment area in yard has aprox 380 sq ft of finished space great for play area, bar, use creativity! Renovations include Brand New Kitchen & Bathroom, Hardwood floors, Water Boiler, HardiePlank Siding, PVC Trim, Updated Electrical Throughout Home & New Roof (30+ years maintenance free). Conveniently located on the Everett city line, .2 miles to bus stop leading to the Oak Grove & Wellington T Station
Location
State MA
County Middlesex
Zoning ResA
Direction Off of Fuller Street and Lynn Street.
Rooms
Basement Full, Walk-Out Access, Interior Entry, Sump Pump, Concrete, Unfinished
Primary Bedroom Level First
Interior
Heating Baseboard, Natural Gas
Cooling Window Unit(s)
Flooring Hardwood
Fireplaces Number 1
Appliance Range, Oven, Dishwasher, Disposal, Microwave, Washer, Dryer, ENERGY STAR Qualified Dryer, ENERGY STAR Qualified Dishwasher, ENERGY STAR Qualified Washer, Range - ENERGY STAR, Oven - ENERGY STAR, Gas Water Heater, Plumbed For Ice Maker, Utility Connections for Gas Range, Utility Connections for Electric Range, Utility Connections for Gas Oven, Utility Connections for Electric Oven, Utility Connections for Gas Dryer, Utility Connections for Electric Dryer
Laundry In Basement, Washer Hookup
Exterior
Exterior Feature Rain Gutters, Storage, Professional Landscaping, Sprinkler System, Other
Community Features Public Transportation, Shopping, Tennis Court(s), Park, Walk/Jog Trails, Golf, Medical Facility, Laundromat, Bike Path, Conservation Area, Highway Access, House of Worship, Private School, Public School, T-Station
Utilities Available for Gas Range, for Electric Range, for Gas Oven, for Electric Oven, for Gas Dryer, for Electric Dryer, Washer Hookup, Icemaker Connection
Roof Type Shingle
Total Parking Spaces 4
Garage No
Building
Lot Description Cul-De-Sac, Level
Foundation Concrete Perimeter
Sewer Public Sewer
Water Public
Architectural Style Cape
Read Less
Want to know what your home might be worth? Contact us for a FREE valuation!

Our team is ready to help you sell your home for the highest possible price ASAP
Bought with Alison Shanley Kennedy • Keller Williams Realty
GET MORE INFORMATION




