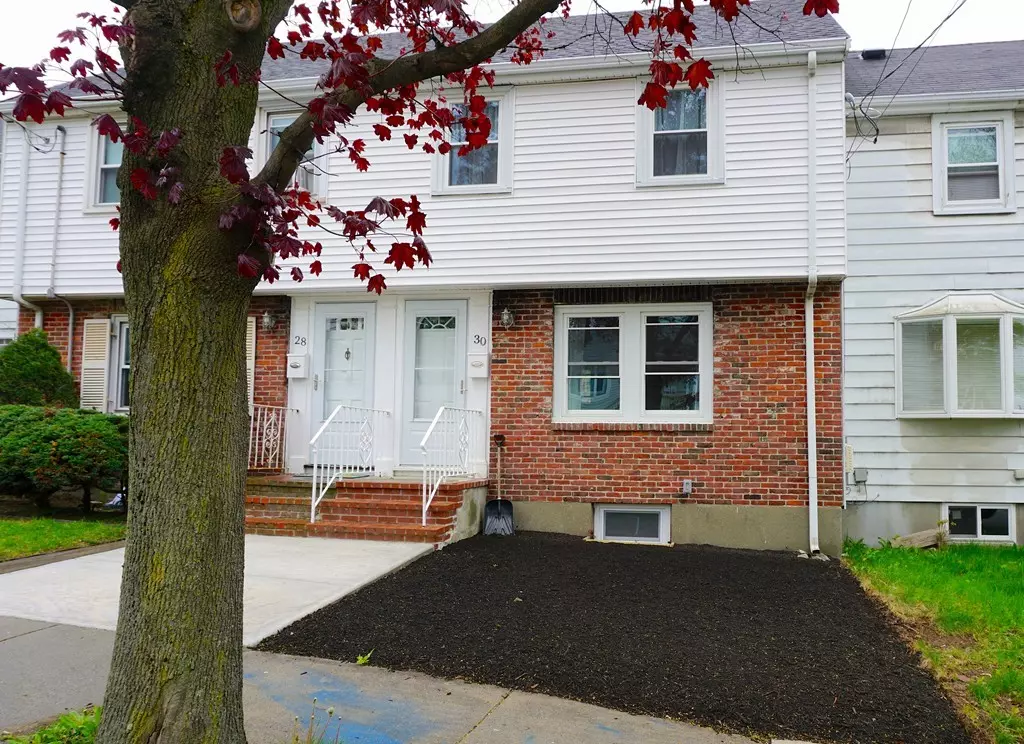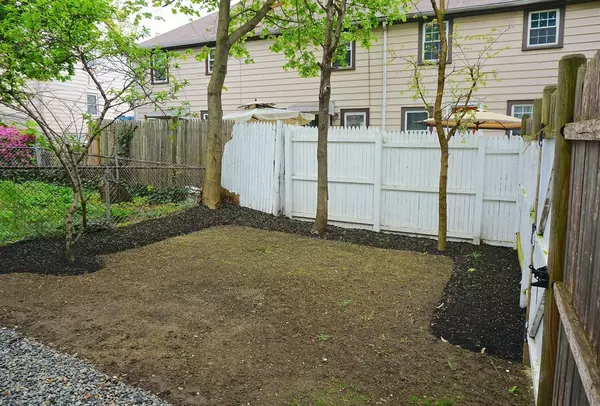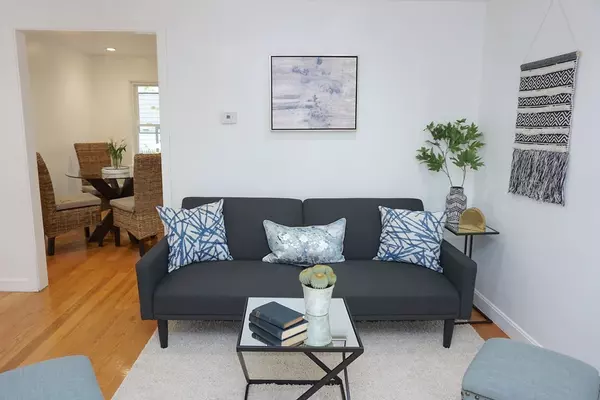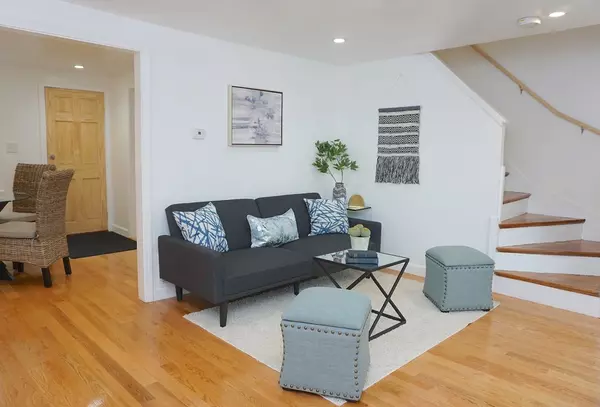$361,000
$320,000
12.8%For more information regarding the value of a property, please contact us for a free consultation.
30 Perkins Ave. Malden, MA 02148
2 Beds
1 Bath
810 SqFt
Key Details
Sold Price $361,000
Property Type Single Family Home
Sub Type Single Family Residence
Listing Status Sold
Purchase Type For Sale
Square Footage 810 sqft
Price per Sqft $445
MLS Listing ID 72327253
Sold Date 07/13/18
Style Colonial
Bedrooms 2
Full Baths 1
HOA Y/N false
Year Built 1940
Annual Tax Amount $3,764
Tax Year 2018
Lot Size 871 Sqft
Acres 0.02
Property Description
Thought Malden's prices were out of reach? Think again! This adorable 5 room. 2 bed attached single family row house makes it possible. Best of all, just about everything is new including most walls, ceilings, lighting, electrical, plumbing, windows, gas heat, on demand hot water, central air conditioner and hardwood floors. All that plus a beautiful new kitchen with granite counters, refrigerator and a vented gas stove fan. The second floor consists of a stunning white tile bath and two bedrooms. Truly nothing to do but unpack and start enjoying summer bbq's or gardening in your private fenced back yard. The full basement could easily be finished to accommodate an office or family room. Located in the desirable Bellrock neighborhood, it's just steps to the bus and a short walk to Malden Center with it's many restaurants, shops and train to Boston. A new awning will be installed over front door landing.
Location
State MA
County Middlesex
Area Bell Rock
Zoning resd
Direction Main St. to Perkins Ave.
Rooms
Basement Full, Interior Entry, Unfinished
Primary Bedroom Level Second
Dining Room Flooring - Hardwood, Recessed Lighting, Remodeled
Kitchen Flooring - Stone/Ceramic Tile, Countertops - Stone/Granite/Solid, Remodeled, Gas Stove
Interior
Heating Forced Air, Natural Gas
Cooling Central Air
Flooring Tile, Hardwood
Appliance Range, Disposal, Refrigerator, Washer, Dryer, Gas Water Heater, Geothermal/GSHP Hot Water, Utility Connections for Gas Range, Utility Connections for Gas Oven
Laundry In Basement, Washer Hookup
Exterior
Fence Fenced/Enclosed, Fenced
Community Features Public Transportation, Shopping, Tennis Court(s), Park, Walk/Jog Trails, Medical Facility, Laundromat, Bike Path, Highway Access, House of Worship, Marina, Private School, Public School, T-Station, Sidewalks
Utilities Available for Gas Range, for Gas Oven, Washer Hookup
Roof Type Shingle
Garage No
Building
Lot Description Easements
Foundation Block
Sewer Public Sewer
Water Public
Architectural Style Colonial
Others
Senior Community false
Acceptable Financing Estate Sale
Listing Terms Estate Sale
Read Less
Want to know what your home might be worth? Contact us for a FREE valuation!

Our team is ready to help you sell your home for the highest possible price ASAP
Bought with Justin Giuliano • Gateway Real Estate Group, Inc.
GET MORE INFORMATION




