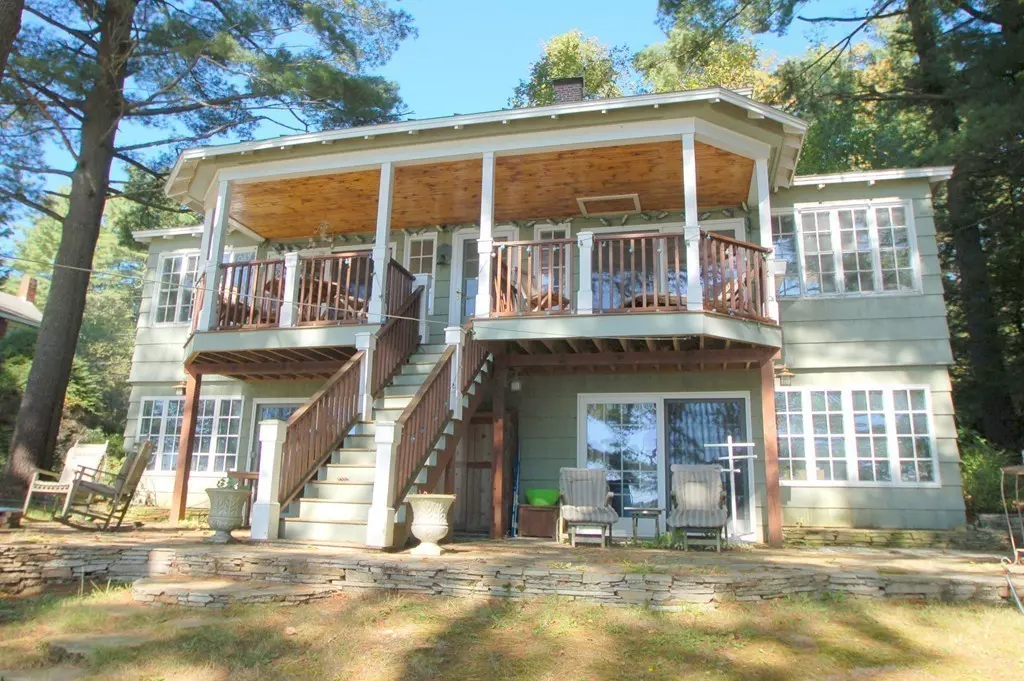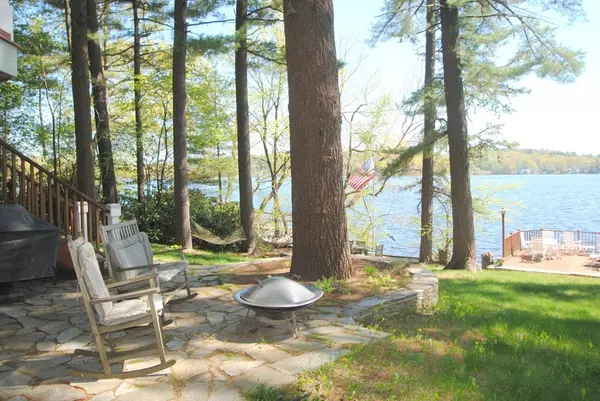$725,000
$699,999
3.6%For more information regarding the value of a property, please contact us for a free consultation.
6 Strathmere Club Amesbury, MA 01913
4 Beds
3 Baths
3,500 SqFt
Key Details
Sold Price $725,000
Property Type Single Family Home
Sub Type Single Family Residence
Listing Status Sold
Purchase Type For Sale
Square Footage 3,500 sqft
Price per Sqft $207
Subdivision Strathmere Club - Private Rd
MLS Listing ID 72327522
Sold Date 06/28/18
Style Colonial
Bedrooms 4
Full Baths 3
HOA Fees $100/mo
HOA Y/N true
Year Built 1927
Annual Tax Amount $9,400
Tax Year 2017
Lot Size 14.350 Acres
Acres 14.35
Property Description
Oh, what a feeling! This open Arts & Crafts-style home has everything you could want in a lake home… charm, character, direct water frontage, spacious open floor plan with amazing water & sunset views, a level wooded lot, located close to all the entertainment you could ask for, including a short drive to public ocean beaches, restaurants, music, and the arts. This home was originally built in 1927 and renovated/raised in 2000. The living and dining rooms open to a 4-season porch that extends the length of the home with walls of windows for spectacular water views. The 4 bedrooms located on the 2nd floor have the charm of a cottage but the amenities of today. Master suite with custom built-in closets & McKenzie-Childs-styled bath. Lower level is a walk-out with double sliding glass doors, family room, office, and gas fireplace. The home has a deck over the patio, another deck right over the lake, and a dock that is included.
Location
State MA
County Essex
Zoning res
Direction Kimball Rd to Strathmere. Private Rd. Please do not enter without an appointment.
Rooms
Basement Full, Finished
Primary Bedroom Level Second
Dining Room Flooring - Hardwood
Kitchen Countertops - Stone/Granite/Solid
Interior
Interior Features Sun Room, Bonus Room, Office, Central Vacuum, Wet Bar
Heating Central, Baseboard, Oil
Cooling Window Unit(s)
Flooring Wood, Carpet, Flooring - Hardwood, Flooring - Wall to Wall Carpet
Fireplaces Number 2
Appliance Range, Disposal, Microwave, Refrigerator
Exterior
Garage Spaces 2.0
Community Features Public Transportation, Shopping, Tennis Court(s), Park, Walk/Jog Trails, Golf, Medical Facility, Highway Access, Marina, Public School, T-Station
Waterfront Description Waterfront, Beach Front, Lake, Dock/Mooring, Frontage, Access, Direct Access, Private
View Y/N Yes
View Scenic View(s)
Roof Type Shingle
Total Parking Spaces 4
Garage Yes
Building
Lot Description Wooded, Level
Foundation Concrete Perimeter
Sewer Public Sewer
Water Public, Shared Well
Architectural Style Colonial
Schools
Elementary Schools Cashman
Middle Schools Amesbury Middle
High Schools Amesbury High
Others
Senior Community false
Read Less
Want to know what your home might be worth? Contact us for a FREE valuation!

Our team is ready to help you sell your home for the highest possible price ASAP
Bought with Ann B. Andrew • Premier Properties
GET MORE INFORMATION




