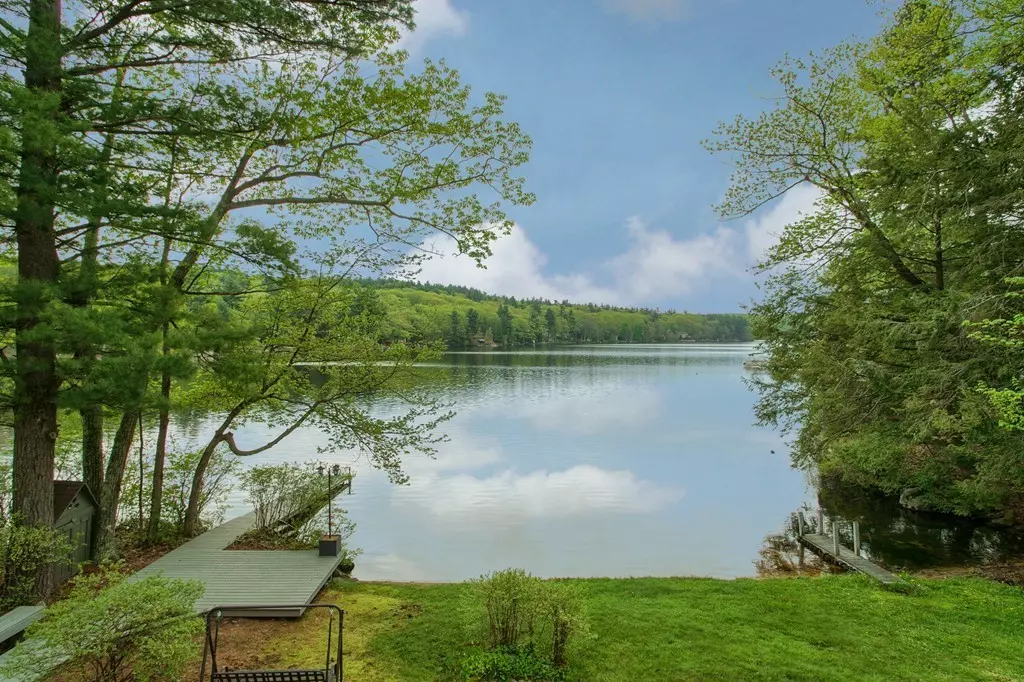$550,000
$549,900
For more information regarding the value of a property, please contact us for a free consultation.
5 Stodge Ashburnham, MA 01430
4 Beds
2.5 Baths
2,088 SqFt
Key Details
Sold Price $550,000
Property Type Single Family Home
Sub Type Single Family Residence
Listing Status Sold
Purchase Type For Sale
Square Footage 2,088 sqft
Price per Sqft $263
MLS Listing ID 72327583
Sold Date 06/29/18
Style Cape, Contemporary
Bedrooms 4
Full Baths 2
Half Baths 1
HOA Fees $16/ann
HOA Y/N true
Year Built 1993
Annual Tax Amount $7,981
Tax Year 18
Lot Size 2.040 Acres
Acres 2.04
Property Description
WATERFRONTAGE on Stodge Meadow Lake which is off the beaten path, private 2 acres & 250 ft of your own tranquil, serene beach area, Loons calling, This immaculate 4 br Contemporary Cape offers delightful Foyer with tile floor & cathedral ceiling, proceed to open concept kitchen and living room with breathtaking views of 2 level deck, electric awning, walkway to boat and beach, 2 bedrooms down, walk-in pantry, 2 bedrooms up, open loft area for play or relaxation, views of lake, Master bedroom has balcony for early morning coffee, solar attic fan, oversize 3 car garage, unfinished 36x28 room above garage. Don't delay.
Location
State MA
County Worcester
Zoning ResB
Direction rte 101north to holt, left at hay, then right on Stodge
Rooms
Primary Bedroom Level Second
Kitchen Flooring - Stone/Ceramic Tile, Countertops - Stone/Granite/Solid, Cabinets - Upgraded, Open Floorplan
Interior
Interior Features Closet, Cabinets - Upgraded, Ceiling - Cathedral, Recessed Lighting, Bonus Room, Foyer, Home Office-Separate Entry
Heating Central, Baseboard, Heat Pump, Oil
Cooling Window Unit(s), Heat Pump, Active Solar, Whole House Fan
Flooring Tile, Carpet, Flooring - Vinyl, Flooring - Stone/Ceramic Tile
Fireplaces Number 1
Fireplaces Type Living Room
Appliance Range, Dishwasher, Refrigerator, Range Hood, Oil Water Heater, Tank Water Heater, Plumbed For Ice Maker, Utility Connections for Electric Range, Utility Connections for Electric Dryer
Laundry Second Floor, Washer Hookup
Exterior
Exterior Feature Balcony, Storage
Garage Spaces 3.0
Community Features Walk/Jog Trails, Bike Path, House of Worship, Private School, Public School
Utilities Available for Electric Range, for Electric Dryer, Washer Hookup, Icemaker Connection
Waterfront Description Waterfront, Beach Front, Lake, Dock/Mooring, Frontage, Direct Access, Private, Lake/Pond, 0 to 1/10 Mile To Beach, Beach Ownership(Private)
Roof Type Shingle
Total Parking Spaces 15
Garage Yes
Building
Lot Description Wooded, Level
Foundation Slab
Sewer Inspection Required for Sale, Private Sewer
Water Private
Architectural Style Cape, Contemporary
Others
Senior Community false
Acceptable Financing Other (See Remarks)
Listing Terms Other (See Remarks)
Read Less
Want to know what your home might be worth? Contact us for a FREE valuation!

Our team is ready to help you sell your home for the highest possible price ASAP
Bought with Stephanie Pandiscio • Foster-Healey Real Estate
GET MORE INFORMATION




