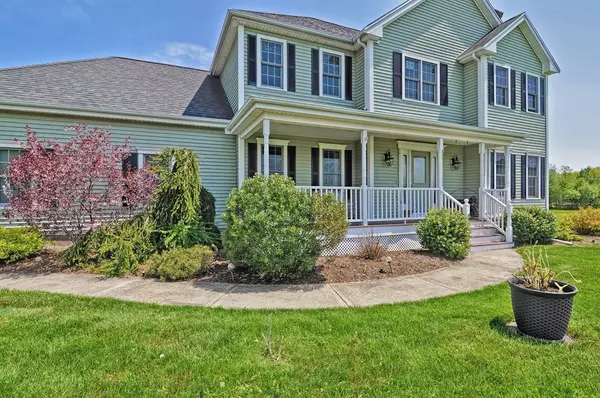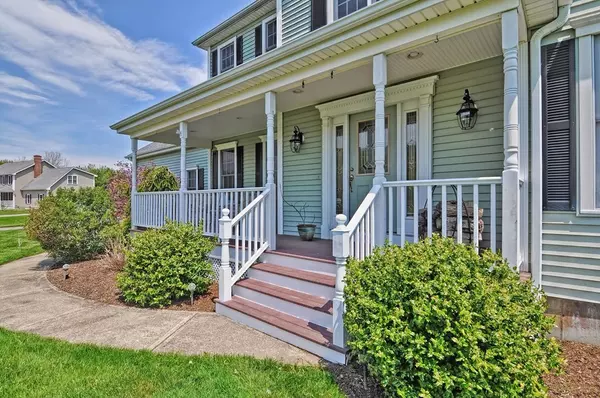$455,000
$469,900
3.2%For more information regarding the value of a property, please contact us for a free consultation.
12 Harvest Lane Berkley, MA 02779
4 Beds
2.5 Baths
2,198 SqFt
Key Details
Sold Price $455,000
Property Type Single Family Home
Sub Type Single Family Residence
Listing Status Sold
Purchase Type For Sale
Square Footage 2,198 sqft
Price per Sqft $207
Subdivision Cranberry Estates
MLS Listing ID 72327591
Sold Date 08/10/18
Style Colonial
Bedrooms 4
Full Baths 2
Half Baths 1
Year Built 2005
Annual Tax Amount $5,957
Tax Year 2018
Lot Size 1.500 Acres
Acres 1.5
Property Description
Imagine entertaining your family and friends this summer in your gorgeous custom built Colonial situated in this lovely country subdivision "Cranberry Estates".You are going to love relaxing on your peaceful farmer's porch while enjoying your morning coffee! This home features a spectacular open floor plan with gleaming hardwood flooring,recessed lighting,wood burning fireplace in living room, custom kitchen w/ SS appliances,tons of cabinet space, breakfast bar/island,dining area with bowed window and access to your deck leading to custom paver patio and oversized private backyard of 1.5 acres perfect for those summer barbecues.Other features include a large master suite w/ a walk-in closet,full bath,3 additional bedrooms,2 car garage,storage shed,along with sidewalks & lamp posts throughout the entire neighborhood.True country setting while still minutes from highways,shopping and restaurants!
Location
State MA
County Bristol
Zoning RES
Direction Berkley Street to Harvest Lane
Rooms
Basement Full, Walk-Out Access, Interior Entry, Bulkhead, Unfinished
Primary Bedroom Level Second
Dining Room Flooring - Stone/Ceramic Tile, French Doors
Kitchen Flooring - Stone/Ceramic Tile, Breakfast Bar / Nook, Cabinets - Upgraded, Chair Rail, Stainless Steel Appliances
Interior
Interior Features Cable Hookup, Recessed Lighting, Office
Heating Baseboard, Oil
Cooling Central Air
Flooring Tile, Carpet, Hardwood, Flooring - Hardwood
Fireplaces Number 1
Fireplaces Type Living Room
Appliance Range, Dishwasher, Microwave, Oil Water Heater, Tank Water Heater, Water Heater(Separate Booster), Utility Connections for Electric Range, Utility Connections for Electric Dryer
Laundry Electric Dryer Hookup, Washer Hookup, First Floor
Exterior
Exterior Feature Rain Gutters, Storage, Sprinkler System
Garage Spaces 2.0
Community Features Public Transportation, Shopping, Park, Highway Access, House of Worship, Private School, Public School
Utilities Available for Electric Range, for Electric Dryer, Washer Hookup
Roof Type Shingle
Total Parking Spaces 8
Garage Yes
Building
Foundation Concrete Perimeter
Sewer Private Sewer
Water Private
Architectural Style Colonial
Schools
Elementary Schools Bcs
Middle Schools Berkley Middle
High Schools Somersetberkley
Others
Acceptable Financing Contract
Listing Terms Contract
Read Less
Want to know what your home might be worth? Contact us for a FREE valuation!

Our team is ready to help you sell your home for the highest possible price ASAP
Bought with Kimberly LaCivita • Best Choice Real Estate
GET MORE INFORMATION




