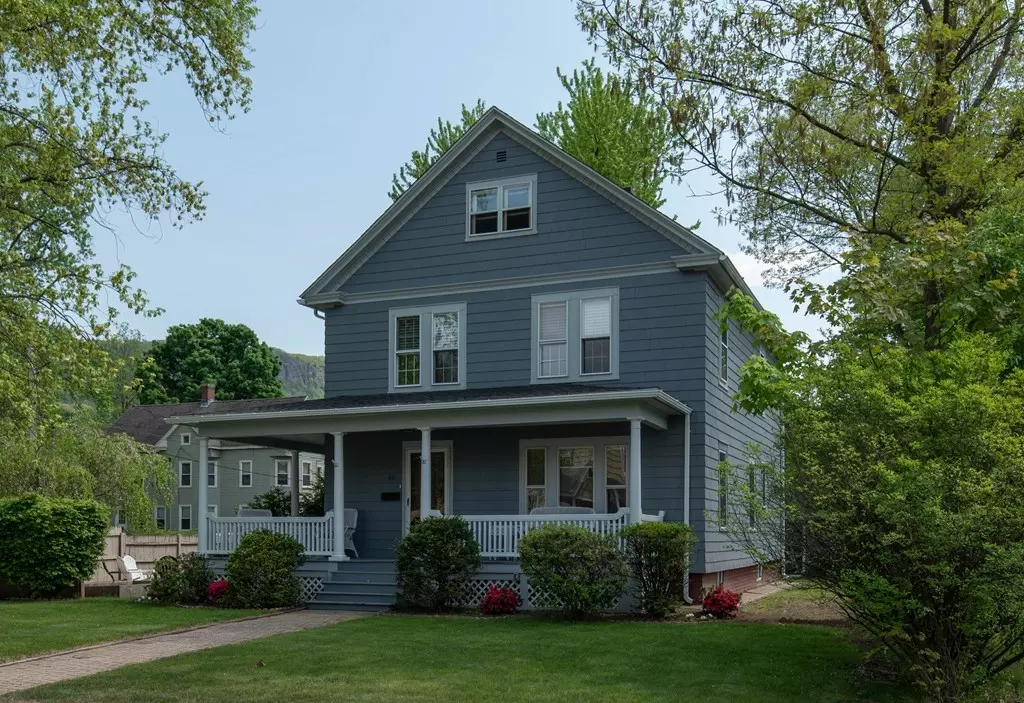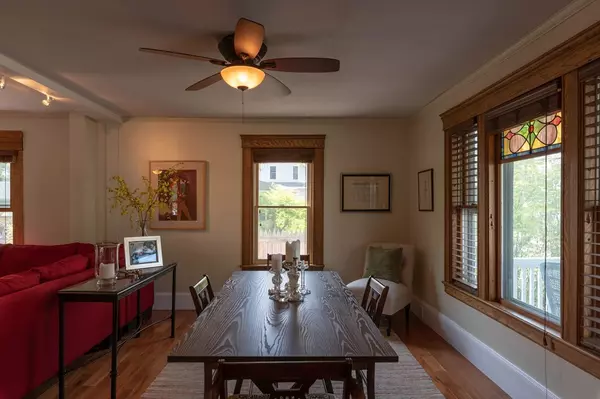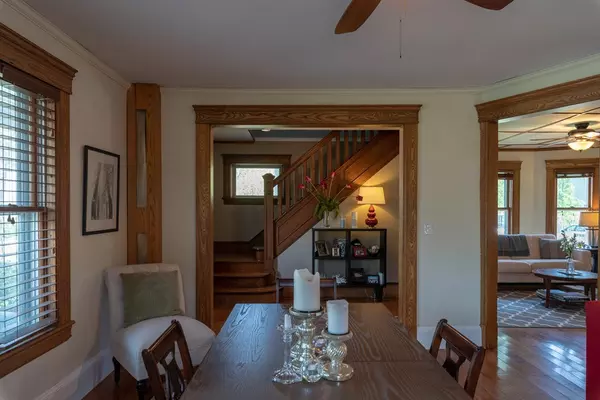$362,000
$339,000
6.8%For more information regarding the value of a property, please contact us for a free consultation.
48 Clark Street Easthampton, MA 01027
3 Beds
2 Baths
2,127 SqFt
Key Details
Sold Price $362,000
Property Type Single Family Home
Sub Type Single Family Residence
Listing Status Sold
Purchase Type For Sale
Square Footage 2,127 sqft
Price per Sqft $170
MLS Listing ID 72327958
Sold Date 07/09/18
Style Victorian
Bedrooms 3
Full Baths 2
HOA Y/N false
Year Built 1920
Annual Tax Amount $3,747
Tax Year 2018
Lot Size 8,276 Sqft
Acres 0.19
Property Description
On a corner lot close to Easthampton center, this home blends classic New England architecture with a perfectly modern and open floor plan. Significant updates along with routine upkeep make this home truly move in ready. Tasteful renovations to the master and first floor bathrooms, a new roof in 2016, new gas boiler & new hot water heater, quartz kitchen countertops, flooring, and wine fridge are all welcome improvements. Rich wooden accents, built in cabinets, and twin stair cases showcase the excellent craftsmanship of the original construction. A wrap around deck provides a remarkable view of Mt. Tom and is a great place to entertain guests in the summer months. The home's two car garage has a separate storage area with ample space for garden tools and lawnmower. The partially fenced yard is neat and clean with mature plantings and a raised bed ready for a small vegetable garden. The love and care of the owner is clear in every room. This is one not to be missed!
Location
State MA
County Hampshire
Zoning R-10
Direction Cottage St. Left onto Clark
Rooms
Basement Full, Interior Entry, Concrete, Unfinished
Primary Bedroom Level Second
Dining Room Ceiling Fan(s), Flooring - Hardwood, Cable Hookup, Open Floorplan
Kitchen Ceiling Fan(s), Flooring - Stone/Ceramic Tile, Window(s) - Bay/Bow/Box, Countertops - Stone/Granite/Solid, Deck - Exterior, Dryer Hookup - Gas, Exterior Access, Open Floorplan, Washer Hookup, Wine Chiller, Gas Stove
Interior
Interior Features Ceiling Fan(s), Beamed Ceilings, Open Floorplan, Bonus Room
Heating Steam, Natural Gas
Cooling None
Flooring Wood, Tile, Carpet, Hardwood, Flooring - Wall to Wall Carpet
Appliance Range, Dishwasher, Disposal, Microwave, Refrigerator, Washer, Dryer, Gas Water Heater, Utility Connections for Gas Range, Utility Connections for Gas Oven, Utility Connections for Gas Dryer, Utility Connections for Electric Dryer
Laundry Flooring - Stone/Ceramic Tile, Main Level, Gas Dryer Hookup, Washer Hookup, First Floor
Exterior
Exterior Feature Rain Gutters, Storage, Garden
Garage Spaces 2.0
Fence Fenced/Enclosed
Community Features Public Transportation, Shopping, Park, Walk/Jog Trails, Laundromat, Bike Path, Highway Access, House of Worship, Private School, Public School
Utilities Available for Gas Range, for Gas Oven, for Gas Dryer, for Electric Dryer, Washer Hookup
View Y/N Yes
View Scenic View(s)
Roof Type Shingle
Total Parking Spaces 4
Garage Yes
Building
Lot Description Corner Lot
Foundation Stone, Brick/Mortar
Sewer Public Sewer
Water Public
Architectural Style Victorian
Schools
Elementary Schools Maple
Middle Schools Wbms
High Schools Easthampton Hs
Others
Senior Community false
Read Less
Want to know what your home might be worth? Contact us for a FREE valuation!

Our team is ready to help you sell your home for the highest possible price ASAP
Bought with Natasha Yakovlev • Maple and Main Realty, LLC
GET MORE INFORMATION




