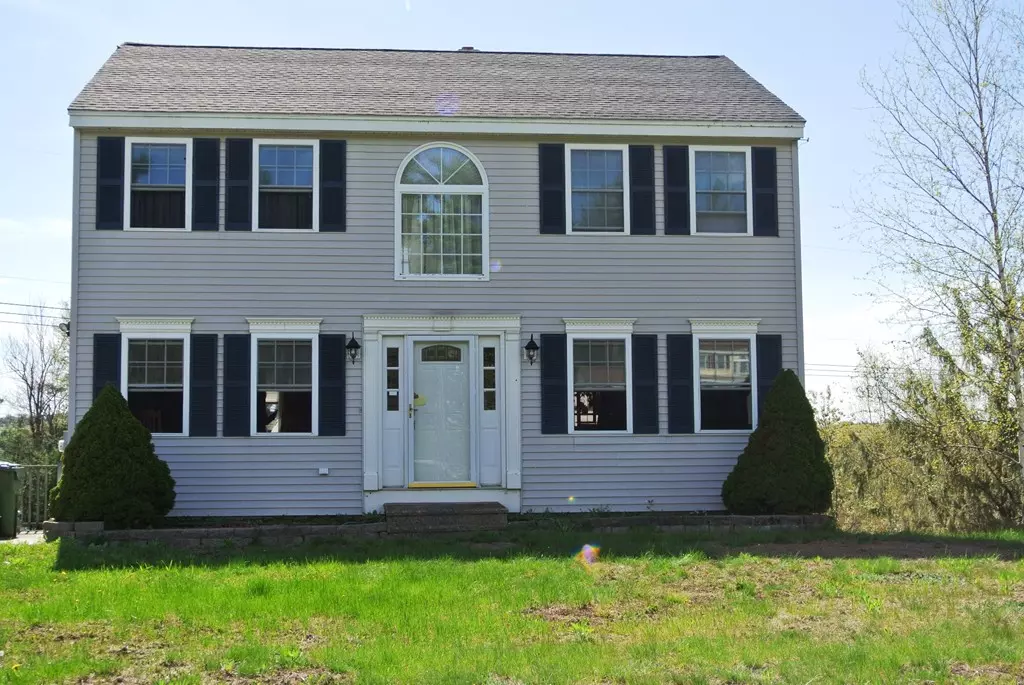$251,000
$249,900
0.4%For more information regarding the value of a property, please contact us for a free consultation.
24 Cheshire Pond Rd Ashburnham, MA 01430
3 Beds
1.5 Baths
1,584 SqFt
Key Details
Sold Price $251,000
Property Type Single Family Home
Sub Type Single Family Residence
Listing Status Sold
Purchase Type For Sale
Square Footage 1,584 sqft
Price per Sqft $158
MLS Listing ID 72328054
Sold Date 06/29/18
Style Colonial
Bedrooms 3
Full Baths 1
Half Baths 1
HOA Y/N false
Year Built 2001
Annual Tax Amount $4,472
Tax Year 2018
Lot Size 1.380 Acres
Acres 1.38
Property Description
PICTURESQUE SETTING WITH WATER VIEWS OF CHESHIRE POND! Three bedroom Colonial built in 2001 with a brand new roof, new kitchen appliances, new carpet in all of the bedrooms and fresh paint thru-out. Beautifully situated on just under 1.5 open Acres near the end of the cul-de-sac & abuts the Cheshire Pond Conservation Area. Classic Colonial layout with a front-to-back living room, Formal Dining Room, half-bath/laundry & Kitchen on the first floor. Second floor with nice landing, full bath & three bedrooms. The basement has a double door walk-out to the fully fenced back yard, boiler is six years old, central vac., two oil tanks. & good potential to finished for additional living space. Plenty of parking, nice neighborhood area & just minutes to Route 140. Great Value & Ready for a New Owner!
Location
State MA
County Worcester
Zoning RES
Direction Route 12 to Cheshire Pond
Rooms
Basement Full, Walk-Out Access, Interior Entry, Concrete
Primary Bedroom Level Second
Dining Room Flooring - Laminate
Kitchen Ceiling Fan(s), Flooring - Stone/Ceramic Tile, Dining Area, Exterior Access, Stainless Steel Appliances
Interior
Interior Features Central Vacuum
Heating Baseboard, Oil
Cooling None
Appliance Range, Dishwasher, Refrigerator, Washer, Dryer, Oil Water Heater, Tank Water Heaterless
Laundry First Floor
Exterior
Fence Fenced/Enclosed, Fenced
Community Features Walk/Jog Trails, Conservation Area, House of Worship, Private School, Public School
View Y/N Yes
View Scenic View(s)
Roof Type Shingle
Total Parking Spaces 6
Garage No
Building
Lot Description Cul-De-Sac, Easements, Level
Foundation Concrete Perimeter
Sewer Private Sewer
Water Private
Architectural Style Colonial
Schools
Elementary Schools J.R. Briggs
Middle Schools Overlook Reg
High Schools Oakmont Reg
Others
Senior Community false
Acceptable Financing Contract
Listing Terms Contract
Read Less
Want to know what your home might be worth? Contact us for a FREE valuation!

Our team is ready to help you sell your home for the highest possible price ASAP
Bought with Cory Gracie • Dimacale & Gracie Real Estate
GET MORE INFORMATION




