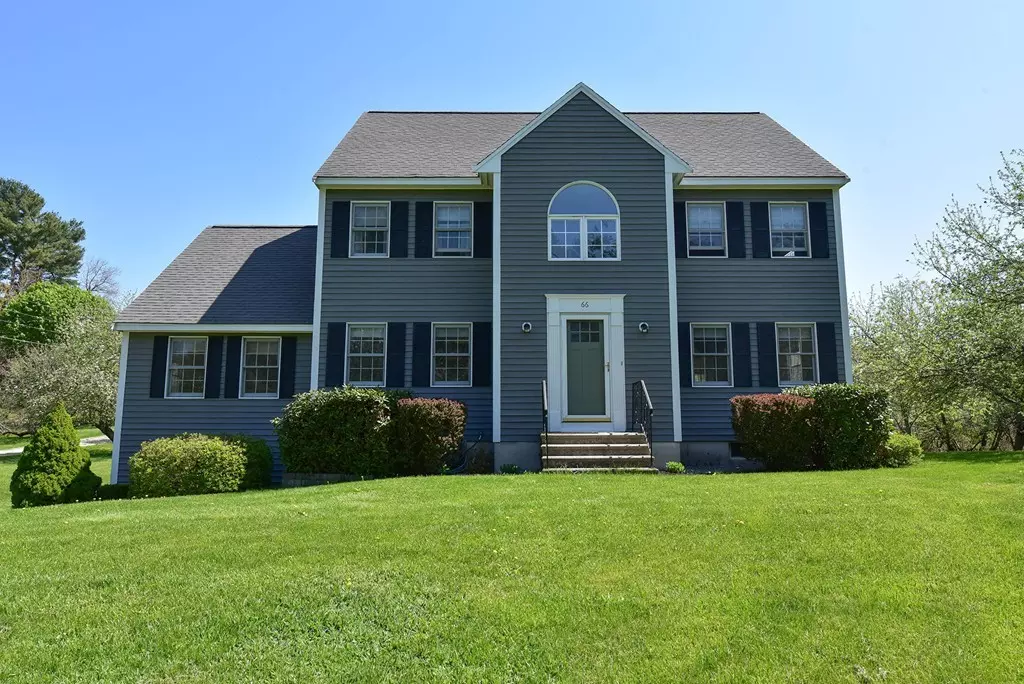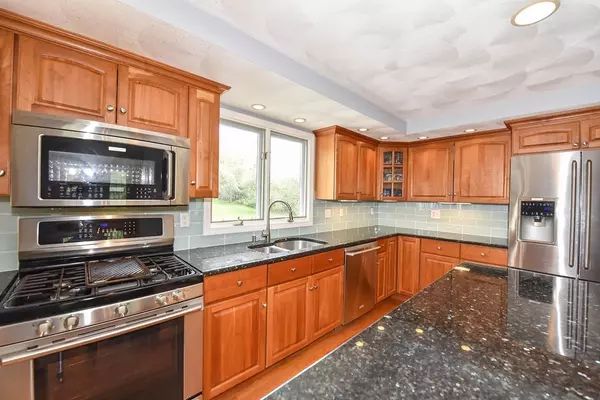$525,000
$475,000
10.5%For more information regarding the value of a property, please contact us for a free consultation.
66 Valley St Dunstable, MA 01827
3 Beds
2.5 Baths
2,544 SqFt
Key Details
Sold Price $525,000
Property Type Single Family Home
Sub Type Single Family Residence
Listing Status Sold
Purchase Type For Sale
Square Footage 2,544 sqft
Price per Sqft $206
MLS Listing ID 72328302
Sold Date 07/09/18
Style Colonial
Bedrooms 3
Full Baths 2
Half Baths 1
HOA Y/N false
Year Built 1995
Annual Tax Amount $7,148
Tax Year 2018
Lot Size 2.000 Acres
Acres 2.0
Property Description
Beautiful colonial home on a private manicured 2 acre lot.This home is truly turn key the sellers have made some nice updates and maintained home beautifully. 1st floor flows nicely the open and bright front entrance leads to large EIK with granite counters,center island breakfast bar,ss appliances,HW,custom cabinetry,new glass backsplash and access to deck. Kitchen open to 24x14 FR with cathedral ceiling,corner gas FP and HW, large DR with HW, LR and office with french doors. 2nd floor boasts 3 large BR's, loft and 2FB,MBR has WIC and spa style MB with Jacuzzi. The open loft and additional FB completes this floor.Lower level has been nicely finished for additional family space,exercise room or hobbies.Green space shines! Enjoy sitting on your deck overlooking manicured green lawn.66 Valley Street is a very special property given the condition,great commuter location, topped ranked schools and proximity to Nashua.66 Valley a wonderful place to call home.
Location
State MA
County Middlesex
Zoning res
Direction Use GPS
Rooms
Family Room Cathedral Ceiling(s), Ceiling Fan(s), Flooring - Hardwood, Recessed Lighting
Basement Full, Partially Finished, Walk-Out Access, Interior Entry, Garage Access, Concrete
Primary Bedroom Level Second
Dining Room Flooring - Hardwood
Kitchen Closet/Cabinets - Custom Built, Flooring - Hardwood, Countertops - Stone/Granite/Solid, Open Floorplan, Recessed Lighting, Gas Stove
Interior
Interior Features Closet, Closet/Cabinets - Custom Built, Bonus Room, Loft, Office, Central Vacuum, Wired for Sound
Heating Central, Forced Air, Propane
Cooling Central Air
Flooring Wood, Tile, Carpet, Flooring - Wall to Wall Carpet
Fireplaces Number 1
Fireplaces Type Family Room
Appliance Range, Dishwasher, Microwave, Refrigerator, Propane Water Heater, Plumbed For Ice Maker, Utility Connections for Gas Range, Utility Connections for Gas Oven, Utility Connections for Gas Dryer
Laundry Washer Hookup
Exterior
Exterior Feature Stone Wall
Garage Spaces 2.0
Community Features Shopping, Pool, Tennis Court(s), Walk/Jog Trails, Stable(s), Bike Path, Conservation Area, Highway Access, House of Worship, Public School
Utilities Available for Gas Range, for Gas Oven, for Gas Dryer, Washer Hookup, Icemaker Connection
Roof Type Shingle
Total Parking Spaces 6
Garage Yes
Building
Lot Description Easements, Cleared, Gentle Sloping, Level
Foundation Concrete Perimeter
Sewer Private Sewer
Water Private
Architectural Style Colonial
Schools
Elementary Schools Swallow Union
Middle Schools Gdrsd
High Schools Gdrsd
Others
Senior Community false
Read Less
Want to know what your home might be worth? Contact us for a FREE valuation!

Our team is ready to help you sell your home for the highest possible price ASAP
Bought with Jenepher Spencer • Coldwell Banker Residential Brokerage - Westford
GET MORE INFORMATION




