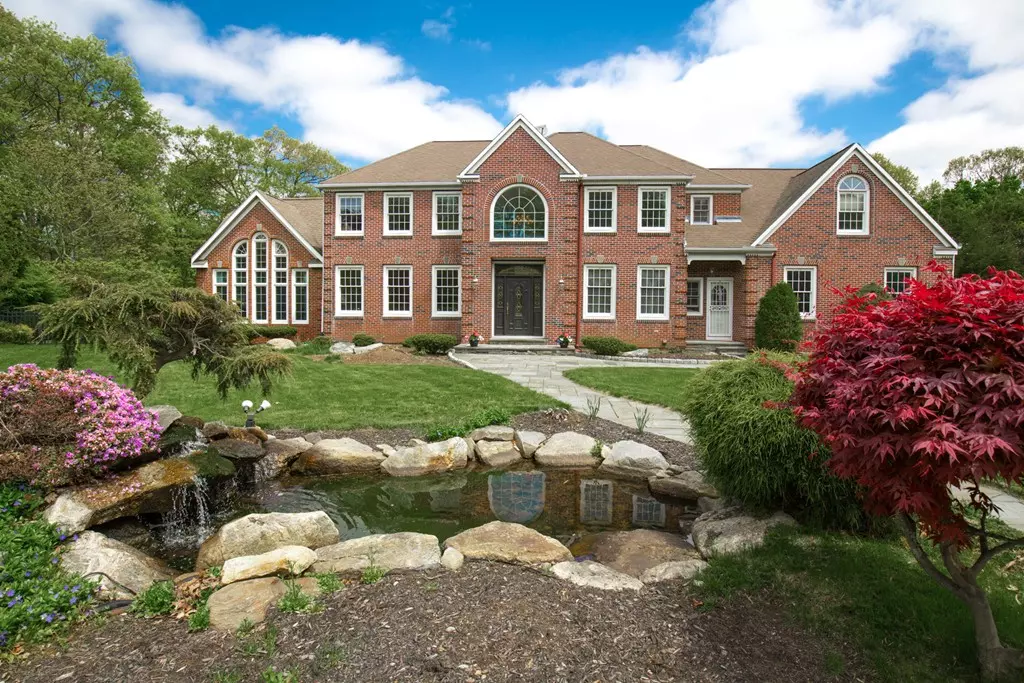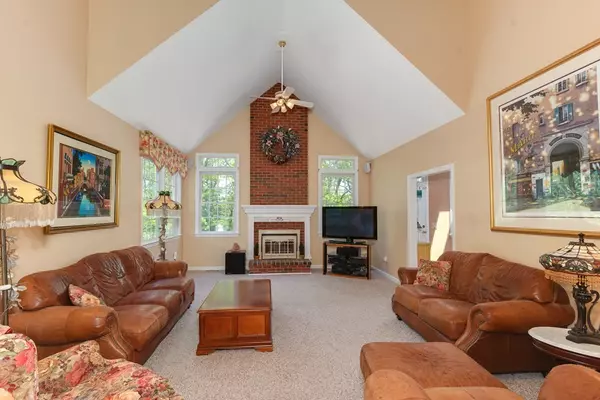$770,000
$800,000
3.8%For more information regarding the value of a property, please contact us for a free consultation.
9 Sheehan Dr Shrewsbury, MA 01545
4 Beds
4 Baths
3,967 SqFt
Key Details
Sold Price $770,000
Property Type Single Family Home
Sub Type Single Family Residence
Listing Status Sold
Purchase Type For Sale
Square Footage 3,967 sqft
Price per Sqft $194
MLS Listing ID 72328451
Sold Date 09/13/18
Style Colonial
Bedrooms 4
Full Baths 3
Half Baths 2
Year Built 1994
Annual Tax Amount $9,499
Tax Year 2018
Lot Size 0.840 Acres
Acres 0.84
Property Description
Handsome brick front Colonial on desirable cul-de-sac, minutes to Dean Park, Shrewsbury Center and more. This beautiful home features fully-applianced stainless kitchen, dining area with access to multi-level Trex deck and patio, bright and pleasant living room open to enclosed sun room with vaulted ceiling and access to side yard. First floor home office. Spacious family room with cathedral ceiling featuring floor-to-ceiling fireplace. Open staircase and upper hall overlooking family room. Second level master suite with full bath with whirlpool tub. Three additional bedrooms. Finished lower level with kitchenette and half bath, walk-out to a spacious patio and in-ground heated pool and gazebo. Peaceful and private backyard setting for your entertaining or personal enjoyment. Relax and enjoy your new home. Easy commute!
Location
State MA
County Worcester
Zoning RUR A
Direction Main St. to School St. off / or Spring St. to School St.off
Rooms
Family Room Cathedral Ceiling(s), Ceiling Fan(s), Flooring - Wall to Wall Carpet, Open Floorplan
Basement Full, Finished, Walk-Out Access, Interior Entry, Radon Remediation System, Concrete
Primary Bedroom Level Second
Dining Room Flooring - Hardwood, Wainscoting
Kitchen Closet, Dining Area, Pantry, Countertops - Stone/Granite/Solid, Kitchen Island, Cabinets - Upgraded, Deck - Exterior, Recessed Lighting, Gas Stove
Interior
Interior Features Closet, Ceiling Fan(s), Bathroom - Half, Open Floor Plan, Walk-in Storage, Bathroom, Home Office, Sun Room, Game Room, Central Vacuum
Heating Forced Air, Natural Gas, Propane
Cooling Central Air
Flooring Tile, Carpet, Hardwood, Flooring - Hardwood, Flooring - Wall to Wall Carpet
Fireplaces Number 1
Fireplaces Type Family Room
Appliance Range, Oven, Dishwasher, Disposal, Trash Compactor, Propane Water Heater, Tank Water Heater, Utility Connections for Gas Range
Laundry Exterior Access, First Floor
Exterior
Exterior Feature Rain Gutters, Sprinkler System
Garage Spaces 3.0
Fence Fenced/Enclosed, Fenced
Pool In Ground, Pool - Inground Heated
Community Features Public Transportation, Shopping, Park, Walk/Jog Trails, Golf, Medical Facility, Laundromat, Highway Access, House of Worship, Private School, Public School, T-Station, University
Utilities Available for Gas Range
Roof Type Shingle
Total Parking Spaces 6
Garage Yes
Private Pool true
Building
Lot Description Gentle Sloping
Foundation Concrete Perimeter
Sewer Public Sewer
Water Public
Architectural Style Colonial
Others
Senior Community false
Acceptable Financing Contract
Listing Terms Contract
Read Less
Want to know what your home might be worth? Contact us for a FREE valuation!

Our team is ready to help you sell your home for the highest possible price ASAP
Bought with Tina Bilazarian • RE/MAX Vision
GET MORE INFORMATION




