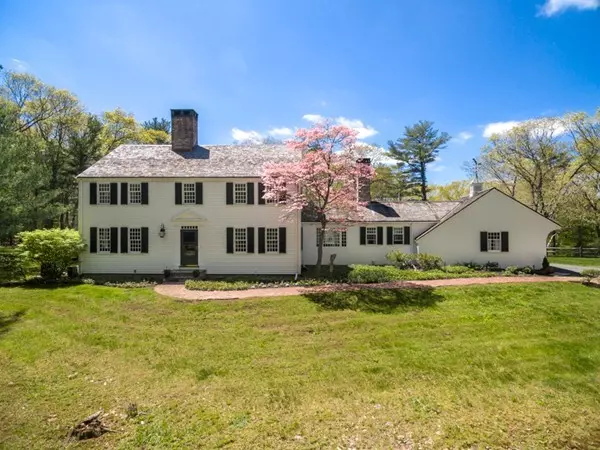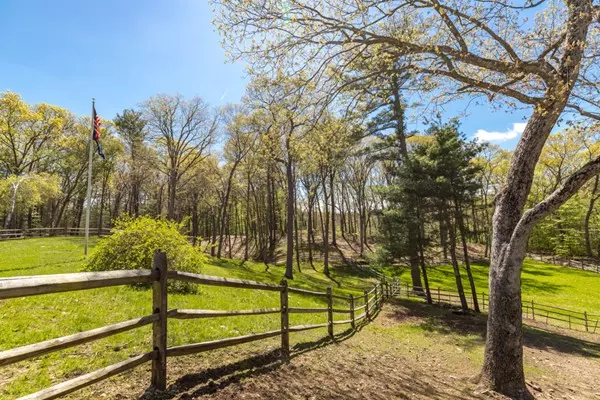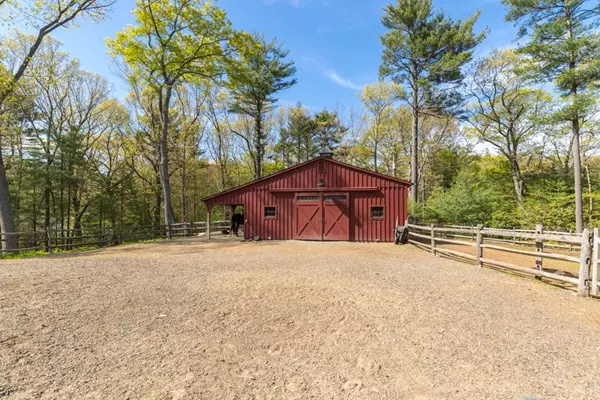$1,180,000
$1,225,000
3.7%For more information regarding the value of a property, please contact us for a free consultation.
344 Cutler Road Hamilton, MA 01982
4 Beds
3.5 Baths
3,749 SqFt
Key Details
Sold Price $1,180,000
Property Type Single Family Home
Sub Type Equestrian
Listing Status Sold
Purchase Type For Sale
Square Footage 3,749 sqft
Price per Sqft $314
MLS Listing ID 72328803
Sold Date 07/31/18
Style Colonial
Bedrooms 4
Full Baths 3
Half Baths 1
HOA Y/N false
Year Built 1960
Annual Tax Amount $16,815
Tax Year 2018
Lot Size 12.800 Acres
Acres 12.8
Property Description
Classic, Royal Barry Wills Colonial with clapboard and shingled exterior, cedar shake roof and white-washed chimneys, set on two lots totalling 12.8 private wooded and rolling acres in the center of the Essex County trail systems. Possible subdivision into separate 5.1 acre single-family lot. Perfect setting for the Amish-built, three stall barn with heated tack room, water and electricity and chicken coop/ hay storage shed. Brick foyer leads to a grand living room w/French doors and to a cozy, paneled library with beams and wide pine floor. Off the grand living room is a four-seasons, garden room with mahogany floor and skylights. Dining room has corner, built-in cupboard, hardwood floor adjacent to large country kitchen with family room area and mudroom/laundry room to 2-car garage. Four bedrooms, 3.5 baths, A/C on second floor. Hardwood floors, 4 fireplaces, quality finished basement with cedar closet & wine cellar.
Location
State MA
County Essex
Area South Hamilton
Zoning residentia
Direction Bay Road (1A) to Cutler or Highland to Cutler Road
Rooms
Family Room Flooring - Hardwood
Basement Full, Partially Finished, Interior Entry, Bulkhead
Primary Bedroom Level Second
Dining Room Flooring - Hardwood
Kitchen Flooring - Hardwood, Countertops - Stone/Granite/Solid, Kitchen Island, Cabinets - Upgraded, Country Kitchen, Open Floorplan, Recessed Lighting
Interior
Interior Features Beamed Ceilings, Ceiling Fan(s), Bathroom - 3/4, Library, Sun Room, Mud Room, 3/4 Bath
Heating Baseboard, Electric Baseboard, Oil, Electric
Cooling Central Air
Flooring Tile, Hardwood, Stone / Slate, Flooring - Wood, Flooring - Stone/Ceramic Tile
Fireplaces Number 4
Fireplaces Type Family Room, Living Room
Appliance Range, Dishwasher, Refrigerator, Washer, Dryer, Oil Water Heater, Tank Water Heater, Utility Connections for Gas Range, Utility Connections for Electric Dryer
Laundry Flooring - Hardwood, First Floor, Washer Hookup
Exterior
Exterior Feature Rain Gutters, Professional Landscaping, Sprinkler System, Garden, Horses Permitted
Garage Spaces 2.0
Fence Fenced
Community Features Public Transportation, Shopping, Tennis Court(s), Park, Stable(s), Golf, Medical Facility, Conservation Area, House of Worship, Private School, Public School, T-Station
Utilities Available for Gas Range, for Electric Dryer, Washer Hookup
Roof Type Wood
Total Parking Spaces 6
Garage Yes
Building
Lot Description Wooded, Sloped
Foundation Concrete Perimeter
Sewer Private Sewer
Water Public
Architectural Style Colonial
Read Less
Want to know what your home might be worth? Contact us for a FREE valuation!

Our team is ready to help you sell your home for the highest possible price ASAP
Bought with Kimberly Delling • RE/MAX Encore
GET MORE INFORMATION




