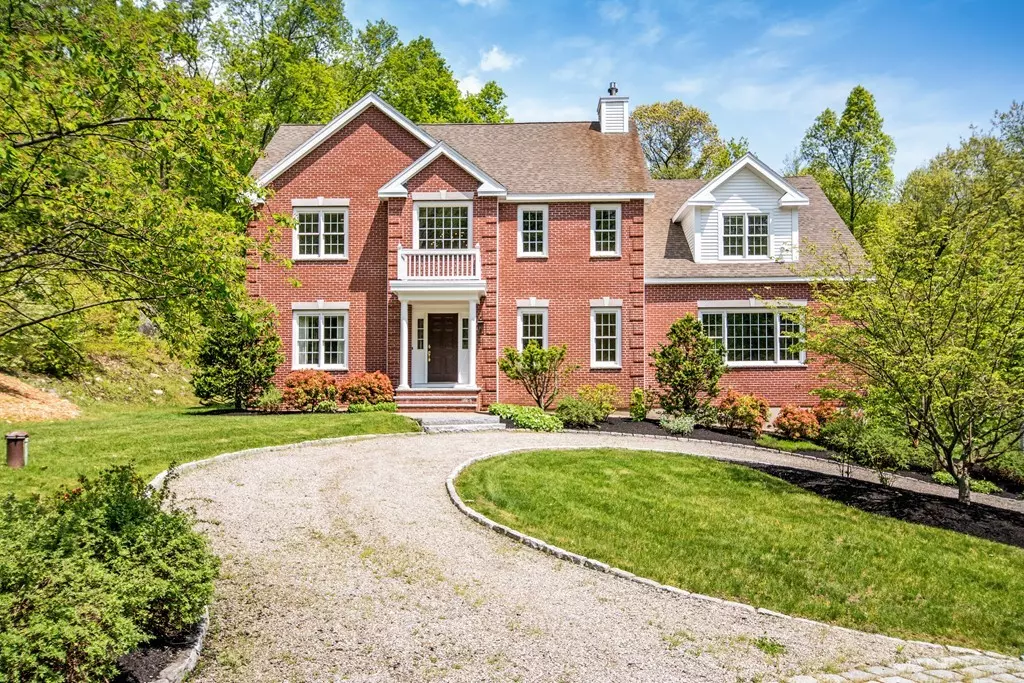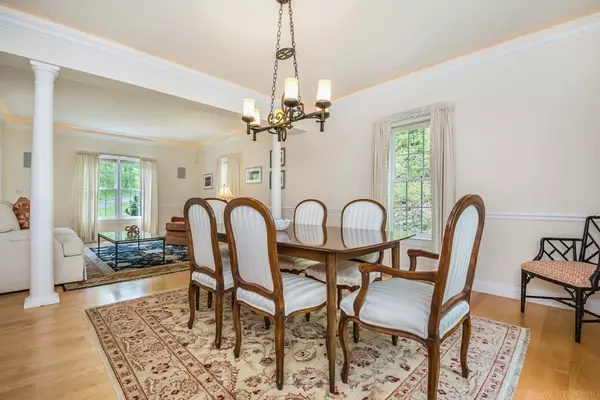$749,900
$749,900
For more information regarding the value of a property, please contact us for a free consultation.
288 Long Hill Road Bolton, MA 01740
4 Beds
2.5 Baths
3,792 SqFt
Key Details
Sold Price $749,900
Property Type Single Family Home
Sub Type Single Family Residence
Listing Status Sold
Purchase Type For Sale
Square Footage 3,792 sqft
Price per Sqft $197
MLS Listing ID 72329115
Sold Date 08/14/18
Style Colonial
Bedrooms 4
Full Baths 2
Half Baths 1
Year Built 2002
Annual Tax Amount $13,594
Tax Year 2018
Lot Size 5.900 Acres
Acres 5.9
Property Description
A circular drive welcomes you to this exquisite brick-front Colonial set well back from the road at the end of a private drive. An impressive home ideally sited on nearly 6 bucolic acres is destined for discerning buyers. A thoughtfully designed chef's kitchen featuring gas cooking, walk-in pantry, granite counters, gorgeous maple floors and a Thermador 5 burner range & convection microwave opens to an expansive family room with gas fireplace. Unwind in the sumptuous master bedroom retreat with his & hers walk-in closets & a luxurious bath featuring double vanities, upscale tile shower & jetted tub. Feel warm rays year round in the sun-drenched bonus room. Enjoy uncommon privacy on the adjoining composite deck and large stone patio offering views of the sprawling fenced-in yard & abutting woodlands. A gracious home, a secluded setting, a wonderful community, top-rated schools & a great location near major routes, shop/dine destinations, golf, winery, hiking trails & more.
Location
State MA
County Worcester
Zoning Res
Direction Teele, Woobly or Main to Long Hill Road
Rooms
Family Room Ceiling Fan(s), Closet/Cabinets - Custom Built, Flooring - Wall to Wall Carpet, Window(s) - Picture, French Doors, Recessed Lighting
Basement Full, Interior Entry, Garage Access, Unfinished
Primary Bedroom Level Second
Dining Room Flooring - Hardwood, Chair Rail
Kitchen Flooring - Hardwood, Dining Area, Pantry, Countertops - Stone/Granite/Solid, Kitchen Island, Breakfast Bar / Nook, Deck - Exterior, Recessed Lighting, Slider, Stainless Steel Appliances, Gas Stove
Interior
Interior Features Recessed Lighting, Ceiling Fan(s), Dressing Room, Ceiling - Cathedral, Closet, Office, Sun Room, Sitting Room, Foyer, Wired for Sound
Heating Forced Air, Oil
Cooling Central Air
Flooring Tile, Carpet, Hardwood, Flooring - Hardwood, Flooring - Stone/Ceramic Tile, Flooring - Wall to Wall Carpet
Fireplaces Number 1
Fireplaces Type Family Room
Appliance Oven, Dishwasher, Microwave, Countertop Range, Refrigerator, Washer, Dryer, Water Softener, Oil Water Heater, Tank Water Heater, Plumbed For Ice Maker, Utility Connections for Gas Range, Utility Connections for Electric Oven, Utility Connections for Electric Dryer
Laundry Flooring - Stone/Ceramic Tile, Electric Dryer Hookup, Washer Hookup, Second Floor
Exterior
Exterior Feature Professional Landscaping, Sprinkler System, Stone Wall
Garage Spaces 3.0
Fence Fenced/Enclosed, Fenced
Utilities Available for Gas Range, for Electric Oven, for Electric Dryer, Washer Hookup, Icemaker Connection
Roof Type Shingle
Total Parking Spaces 10
Garage Yes
Building
Lot Description Wooded, Easements
Foundation Concrete Perimeter
Sewer Private Sewer
Water Private
Architectural Style Colonial
Schools
Elementary Schools Florence Sawyer
Middle Schools Florence Sawyer
High Schools Nashoba Reg'L
Others
Senior Community false
Read Less
Want to know what your home might be worth? Contact us for a FREE valuation!

Our team is ready to help you sell your home for the highest possible price ASAP
Bought with Aura Gauthier • ERA Key Realty Services - Distinctive Group
GET MORE INFORMATION




