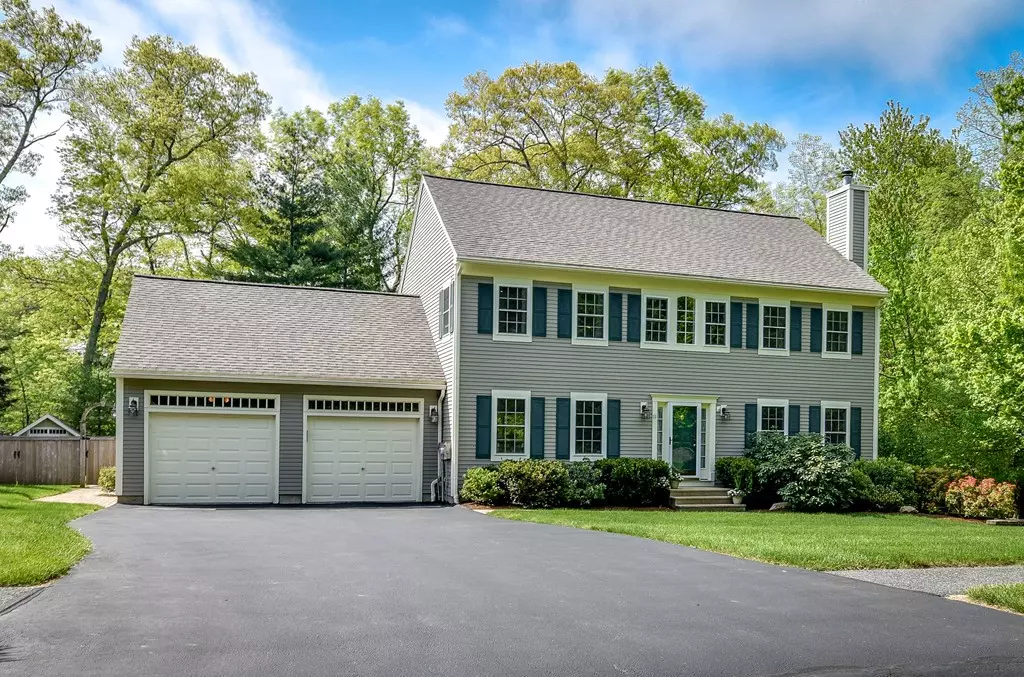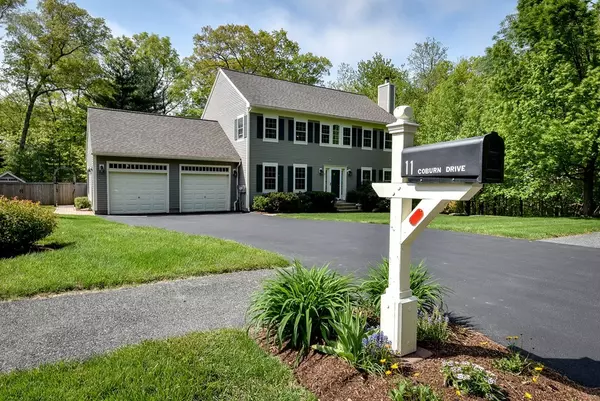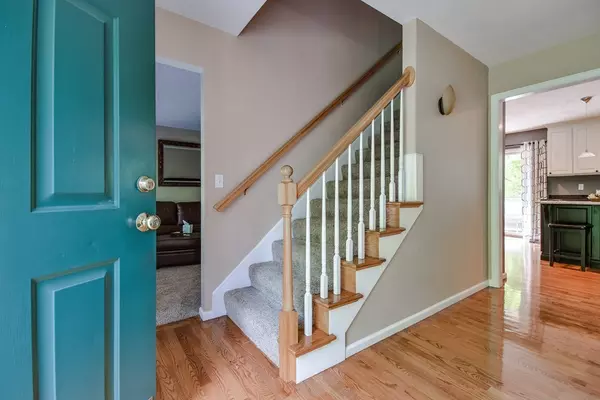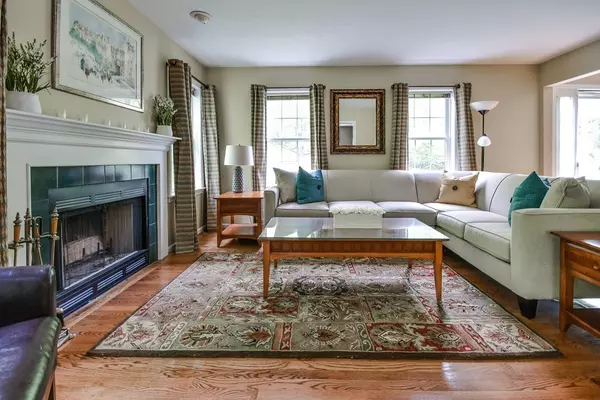$670,000
$630,000
6.3%For more information regarding the value of a property, please contact us for a free consultation.
11 Coburn Dr Ashland, MA 01721
4 Beds
2.5 Baths
2,864 SqFt
Key Details
Sold Price $670,000
Property Type Single Family Home
Sub Type Single Family Residence
Listing Status Sold
Purchase Type For Sale
Square Footage 2,864 sqft
Price per Sqft $233
MLS Listing ID 72329138
Sold Date 06/29/18
Style Colonial
Bedrooms 4
Full Baths 2
Half Baths 1
HOA Y/N false
Year Built 1998
Annual Tax Amount $8,949
Tax Year 2018
Lot Size 0.940 Acres
Acres 0.94
Property Description
Buyers looking for the ideal home will find it in this updated 4 bedroom, 2.5 bath colonial style home located close to the commuter rail as well as Route 9, 495 and the Mass Pike. Step inside and fall in love! This well-maintained colonial with gleaming hardwood floors and new carpet will instantly win your heart. Walk into the bright and sunny living room which flows nicely in to the dining room for a great entertainment space at the holidays. The kitchen offers tons of storage space, large breakfast bar, stainless steel appliances, dining area, and slider to a great entertainment area including a multi level deck as well as a kidney shaped pool. Features also include master bedroom with a private bathroom, 3 additional good-sized bedrooms with ample closet space and a bright finished walk out basement. No need to travel anywhere but right outside your back door to your own private oasis. This property in this neighborhood will not last long!
Location
State MA
County Middlesex
Zoning RSA
Direction Route 9 to Oak Hill to Coburn
Rooms
Family Room Flooring - Wall to Wall Carpet
Basement Full, Partially Finished
Primary Bedroom Level Second
Dining Room Flooring - Hardwood
Kitchen Flooring - Hardwood, Countertops - Stone/Granite/Solid, Slider
Interior
Interior Features Game Room
Heating Forced Air, Natural Gas
Cooling Central Air
Flooring Wood, Tile, Carpet, Flooring - Wall to Wall Carpet
Fireplaces Number 1
Appliance Range, Dishwasher, Disposal, Microwave, Refrigerator, Gas Water Heater
Exterior
Exterior Feature Storage
Garage Spaces 2.0
Fence Fenced
Pool In Ground
Community Features Public Transportation, Shopping, Tennis Court(s), Walk/Jog Trails, Laundromat, Highway Access, House of Worship, Public School, T-Station, University
Waterfront Description Beach Front, Lake/Pond, 1 to 2 Mile To Beach
Roof Type Shingle
Total Parking Spaces 4
Garage Yes
Private Pool true
Building
Foundation Concrete Perimeter
Sewer Public Sewer
Water Public
Architectural Style Colonial
Schools
Elementary Schools Warren/Mindess
Middle Schools Ashland Middle
High Schools Ashland High
Others
Acceptable Financing Contract
Listing Terms Contract
Read Less
Want to know what your home might be worth? Contact us for a FREE valuation!

Our team is ready to help you sell your home for the highest possible price ASAP
Bought with Jose Natal • Mega Realty Services
GET MORE INFORMATION




