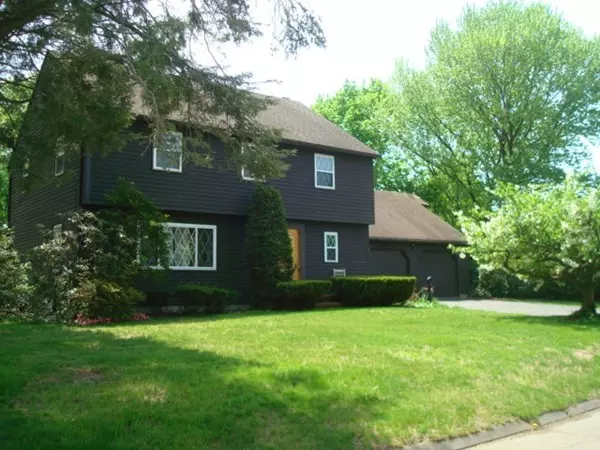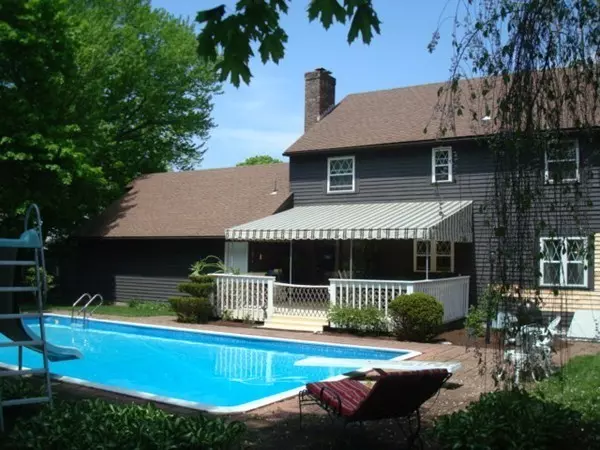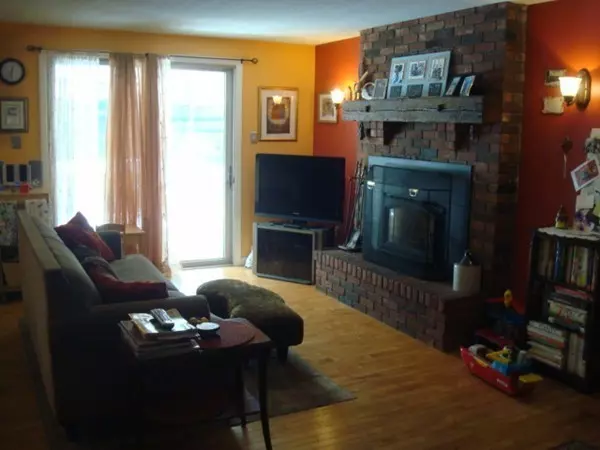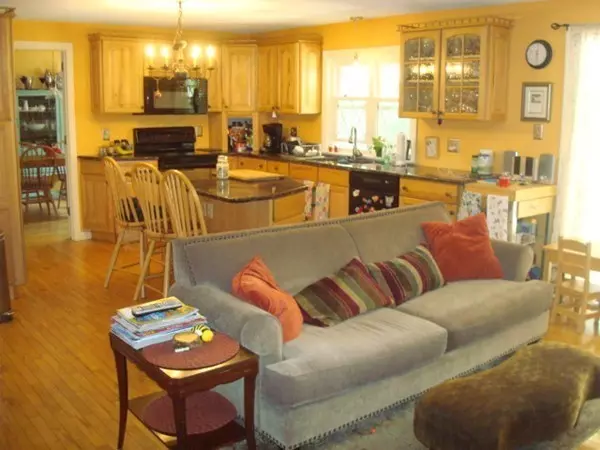$317,500
$317,500
For more information regarding the value of a property, please contact us for a free consultation.
10 Gross Lane Easthampton, MA 01027
4 Beds
2.5 Baths
1,870 SqFt
Key Details
Sold Price $317,500
Property Type Single Family Home
Sub Type Single Family Residence
Listing Status Sold
Purchase Type For Sale
Square Footage 1,870 sqft
Price per Sqft $169
MLS Listing ID 72329419
Sold Date 08/30/18
Style Colonial
Bedrooms 4
Full Baths 2
Half Baths 1
Year Built 1968
Annual Tax Amount $3,808
Tax Year 2018
Lot Size 0.280 Acres
Acres 0.28
Property Description
On a scenic, quiet cut-de-sac of attractive homes, just outside downtown Easthampton, conveniently located with easy access to I-91. The heart of the home is the beautifully remodeled kitchen, with attractive cabinetry, granite counters and a nice island. This is open to the family room, so that both rooms can enjoy the view of a fire burning in the wood stove insert in the fireplace. Sliding glass doors lead from the family room to the spa like fenced back yard, with a large deck covered with an awning in warm weather, and an inground pool and lovely level yard with perennials and flowering trees. A formal living room, dining room and half bath off the foyer complete the first floor. Upstairs are the master bedroom and bath suite, three other good sized bedrooms and a bath featuring dual sinks. The basement is very usable for hobbies or recreation. Oversized 2 car garage offers plenty of space for cars and yard equipment. New windows throughout! A wonderful place to call home.
Location
State MA
County Hampshire
Zoning Res
Direction East St or Ferry Street to Parsons St to Gross Lane
Rooms
Family Room Wood / Coal / Pellet Stove, Flooring - Hardwood, Slider
Basement Full, Bulkhead, Concrete
Primary Bedroom Level Second
Dining Room Flooring - Hardwood
Kitchen Flooring - Hardwood, Countertops - Stone/Granite/Solid, Kitchen Island, Cabinets - Upgraded, Remodeled
Interior
Interior Features Closet, Entrance Foyer
Heating Baseboard, Oil
Cooling Other
Flooring Wood, Tile, Vinyl, Carpet, Flooring - Stone/Ceramic Tile
Fireplaces Number 1
Fireplaces Type Family Room
Appliance Range, Dishwasher, Microwave, Refrigerator, Washer, Dryer, Oil Water Heater
Laundry In Basement
Exterior
Exterior Feature Storage, Garden
Garage Spaces 2.0
Fence Fenced/Enclosed, Fenced
Pool In Ground
Community Features Park, Walk/Jog Trails, Bike Path, Conservation Area
Roof Type Shingle
Total Parking Spaces 4
Garage Yes
Private Pool true
Building
Lot Description Level
Foundation Concrete Perimeter
Sewer Public Sewer
Water Public
Architectural Style Colonial
Read Less
Want to know what your home might be worth? Contact us for a FREE valuation!

Our team is ready to help you sell your home for the highest possible price ASAP
Bought with Lindsey Rothschild • Keller Williams Realty
GET MORE INFORMATION




