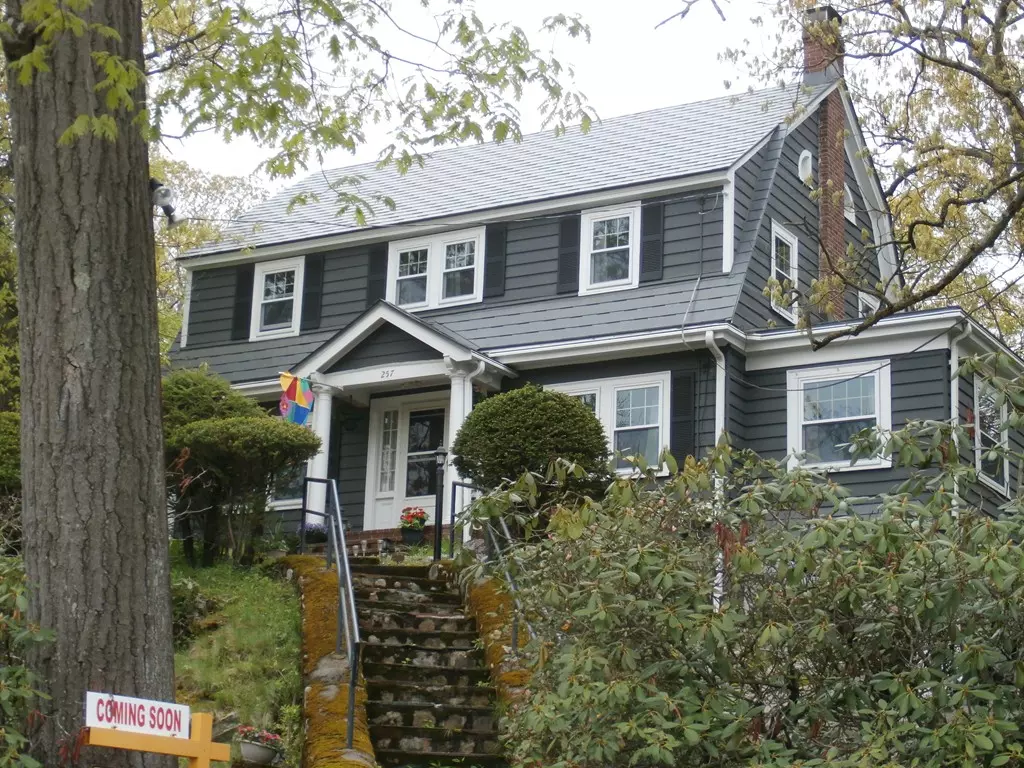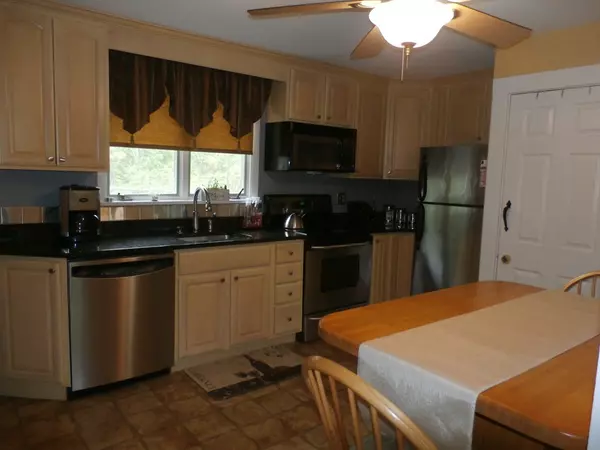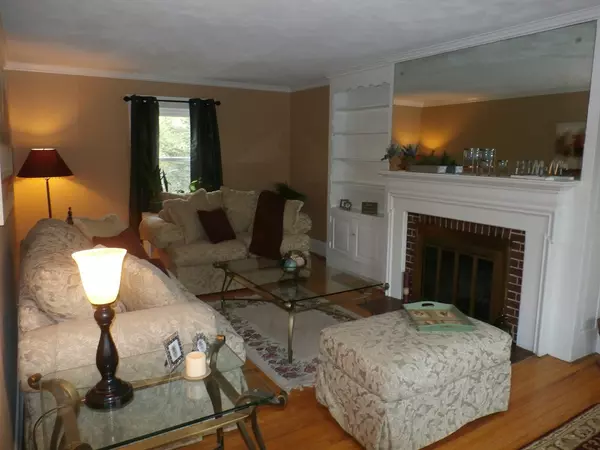$612,000
$569,900
7.4%For more information regarding the value of a property, please contact us for a free consultation.
257 Hawthorne Street Malden, MA 02148
3 Beds
1.5 Baths
1,928 SqFt
Key Details
Sold Price $612,000
Property Type Single Family Home
Sub Type Single Family Residence
Listing Status Sold
Purchase Type For Sale
Square Footage 1,928 sqft
Price per Sqft $317
MLS Listing ID 72329785
Sold Date 07/10/18
Style Colonial
Bedrooms 3
Full Baths 1
Half Baths 1
Year Built 1925
Annual Tax Amount $6,792
Tax Year 2018
Lot Size 0.290 Acres
Acres 0.29
Property Description
Perched above the street in a beautiful tranquil setting is this grand Colonial with solid bones and a combination of yesteryear and today blended perfectly.Rich detail throughout with hardwood floors, elegant dining room with built-in china cabinet, sun-filled living room with fireplace surrounded by built-in bookcases, first floor den great for reading & relaxing w/built in shelves and offering views of the large private yard.Ultra eat-in kitchen with granite counters and stainless steel appliances.Large master bedroom with access to huge walk-up attic offers a great bonus room with built-ins and separate storage area.Two additional bedrooms w/large closets and full bath complete the second floor.Situated within a short walk to Oak Grove train station and the Fells Reservation where you can walk or jog along the scenic trails.Enjoy all that Malden has to offer with fine dining & entertainment.Metal Roof (2004) w/50 yr warranty, newer windows & freshly painted.Offers due 5/24 by 12pm.
Location
State MA
County Middlesex
Area West End
Zoning Res
Direction Highland Ave to Glenwood St., left to upper Hawthorne
Rooms
Family Room Flooring - Hardwood
Basement Full, Partially Finished, Walk-Out Access, Garage Access
Primary Bedroom Level Second
Dining Room Flooring - Hardwood
Kitchen Flooring - Hardwood, Countertops - Stone/Granite/Solid
Interior
Interior Features Bonus Room
Heating Steam, Oil
Cooling None
Flooring Hardwood
Fireplaces Number 1
Fireplaces Type Living Room
Appliance Range, Dishwasher, Disposal, Microwave, Oil Water Heater, Tank Water Heaterless, Utility Connections for Electric Range, Utility Connections for Electric Oven, Utility Connections for Electric Dryer
Laundry In Basement
Exterior
Garage Spaces 1.0
Community Features Public Transportation, Shopping, Park, Walk/Jog Trails, T-Station
Utilities Available for Electric Range, for Electric Oven, for Electric Dryer
Roof Type Metal
Total Parking Spaces 4
Garage Yes
Building
Lot Description Wooded
Foundation Stone
Sewer Public Sewer
Water Public
Architectural Style Colonial
Read Less
Want to know what your home might be worth? Contact us for a FREE valuation!

Our team is ready to help you sell your home for the highest possible price ASAP
Bought with Tommy Connors • Preview Properties
GET MORE INFORMATION




