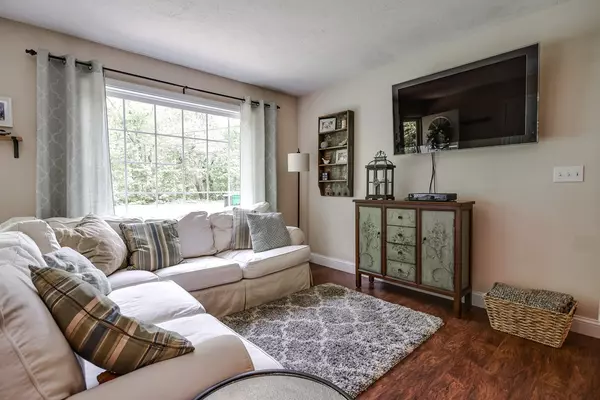$408,000
$375,000
8.8%For more information regarding the value of a property, please contact us for a free consultation.
81 Metropolitan Avenue Ashland, MA 01721
3 Beds
2 Baths
1,200 SqFt
Key Details
Sold Price $408,000
Property Type Single Family Home
Sub Type Single Family Residence
Listing Status Sold
Purchase Type For Sale
Square Footage 1,200 sqft
Price per Sqft $340
MLS Listing ID 72329963
Sold Date 07/31/18
Style Ranch
Bedrooms 3
Full Baths 2
HOA Y/N false
Year Built 1955
Annual Tax Amount $5,172
Tax Year 2018
Lot Size 0.470 Acres
Acres 0.47
Property Description
A home like this doesn't come along every day! Move in ready - and we mean it! Wonderfully updated ranch situated on level, private lot with fenced yard. This 3 bedroom, 2 bath home was recently renovated throughout and it shows beautifully. The spacious kitchen boasts a fresh and airy open floor plan with tons of cabinet space and granite countertops. Everything is open from the kitchen to the living room to the nice eat in area with sliders out to stone patio. The flow of this home is fantastic. Master bedroom has an en-suite bathroom - a nice addition to this superb home. Two additional nicely-sized bedrooms. Spend time this summer grilling out, or sipping an iced tea and relaxing on the spacious deck. Great location - a 2 minute walk to the Ashland State Park, Stone Park and the T. Pack your things and move in because that's all you'll have to do to make this house your home. Open House Sunday, May 20 11AM - 12:30PM. Offers due Tuesday, May 22 at 12:30PM.
Location
State MA
County Middlesex
Zoning RB
Direction Route 135 to Metropolitan Avenue.
Rooms
Primary Bedroom Level First
Dining Room Flooring - Laminate, Open Floorplan, Slider
Kitchen Flooring - Laminate, Countertops - Stone/Granite/Solid, Kitchen Island, Cabinets - Upgraded, Open Floorplan, Recessed Lighting, Remodeled, Stainless Steel Appliances, Gas Stove
Interior
Heating Forced Air, Natural Gas
Cooling Central Air
Flooring Tile, Carpet, Laminate
Appliance Range, Dishwasher, Disposal, Microwave, Refrigerator, Gas Water Heater, Tank Water Heaterless, Plumbed For Ice Maker, Utility Connections for Gas Range, Utility Connections for Electric Dryer
Laundry Flooring - Stone/Ceramic Tile, First Floor, Washer Hookup
Exterior
Exterior Feature Rain Gutters, Storage
Fence Fenced
Community Features Public Transportation, Shopping, Park, Walk/Jog Trails, Stable(s), Conservation Area, House of Worship, Public School, T-Station
Utilities Available for Gas Range, for Electric Dryer, Washer Hookup, Icemaker Connection
Waterfront Description Beach Front, Lake/Pond, 1/2 to 1 Mile To Beach, Beach Ownership(Public)
Roof Type Shingle
Total Parking Spaces 4
Garage No
Building
Lot Description Wooded, Level
Foundation Concrete Perimeter, Slab
Sewer Public Sewer
Water Public
Architectural Style Ranch
Schools
Elementary Schools Mindess/Warren
Middle Schools Ams
High Schools Ams
Others
Acceptable Financing Contract
Listing Terms Contract
Read Less
Want to know what your home might be worth? Contact us for a FREE valuation!

Our team is ready to help you sell your home for the highest possible price ASAP
Bought with Dani Fleming's MAPropertiesOnline Team • RE/MAX Leading Edge
GET MORE INFORMATION




