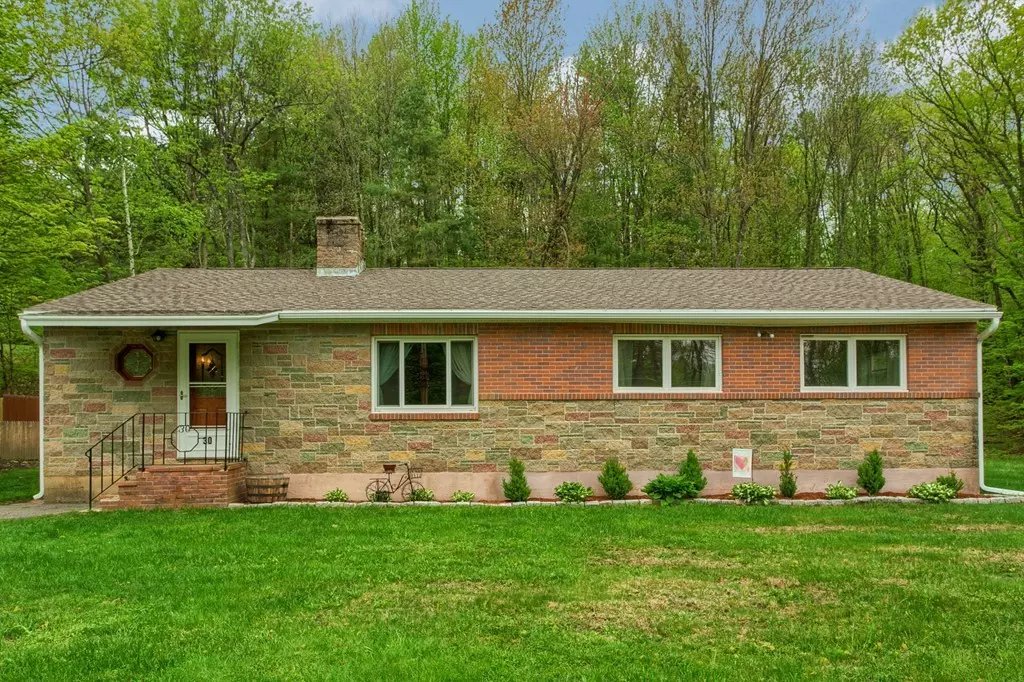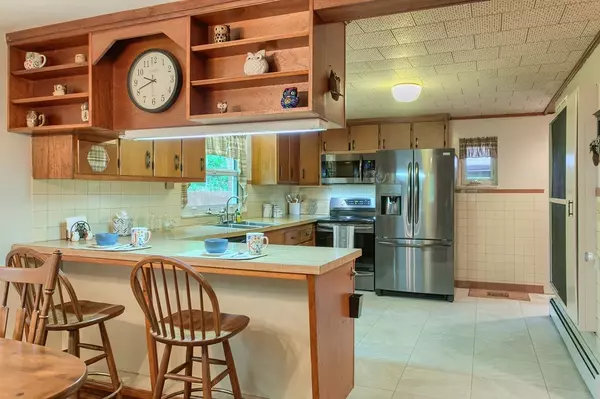$235,000
$235,000
For more information regarding the value of a property, please contact us for a free consultation.
30 Center St Ashburnham, MA 01430
3 Beds
1.5 Baths
1,500 SqFt
Key Details
Sold Price $235,000
Property Type Single Family Home
Sub Type Single Family Residence
Listing Status Sold
Purchase Type For Sale
Square Footage 1,500 sqft
Price per Sqft $156
MLS Listing ID 72330183
Sold Date 07/20/18
Style Ranch, Mid-Century Modern
Bedrooms 3
Full Baths 1
Half Baths 1
HOA Y/N false
Year Built 1957
Annual Tax Amount $3,807
Tax Year 2018
Lot Size 0.600 Acres
Acres 0.6
Property Description
This charming mid-century modern, 4 bedroom ranch has lots of original features, including; hardwood floors, double-sided brick fireplace, brick feature-wall and original, custom kitchen cabinets, which may be tiger maple. Recent updates include new, black stainless steal Frigidaire Gallery appliance package with induction range dual refrigerator, microwave and dishwasher. Updates included were completed within last 2 years, a new roof, gutters and drain system, a new oil furnace and high efficiency hot water heater. Also brand new ceramic tile floors in kitchen and new carpeting in 3 of the bedrooms. The home has a retro feel, with modern conveniences. The level backyard is fenced for children and pets and there is an expansive deck for entertaining. This must-see property is close to schools and Rt. 140. It is minutes from Rt. 2. and the new Wachusett Station Commuter Rail.
Location
State MA
County Worcester
Zoning Res
Direction Route 101 is Center Street
Rooms
Basement Full, Sump Pump, Concrete, Unfinished
Primary Bedroom Level First
Kitchen Bathroom - Half, Flooring - Stone/Ceramic Tile, Dining Area, Pantry, Kitchen Island, Deck - Exterior, Stainless Steel Appliances
Interior
Heating Baseboard, Oil
Cooling None
Flooring Wood, Tile, Vinyl, Carpet
Fireplaces Number 1
Fireplaces Type Living Room
Appliance Range, Refrigerator, Electric Water Heater, Utility Connections for Electric Range, Utility Connections for Electric Dryer
Laundry Flooring - Vinyl, First Floor, Washer Hookup
Exterior
Exterior Feature Rain Gutters, Storage
Fence Fenced/Enclosed, Fenced
Utilities Available for Electric Range, for Electric Dryer, Washer Hookup
Roof Type Shingle
Total Parking Spaces 6
Garage No
Building
Lot Description Gentle Sloping
Foundation Block
Sewer Inspection Required for Sale, Private Sewer
Water Public
Architectural Style Ranch, Mid-Century Modern
Schools
Elementary Schools Jr Briggs
Middle Schools Overlook
High Schools Oakmont
Others
Senior Community false
Read Less
Want to know what your home might be worth? Contact us for a FREE valuation!

Our team is ready to help you sell your home for the highest possible price ASAP
Bought with Jayne Blain • Harvard Realty
GET MORE INFORMATION




