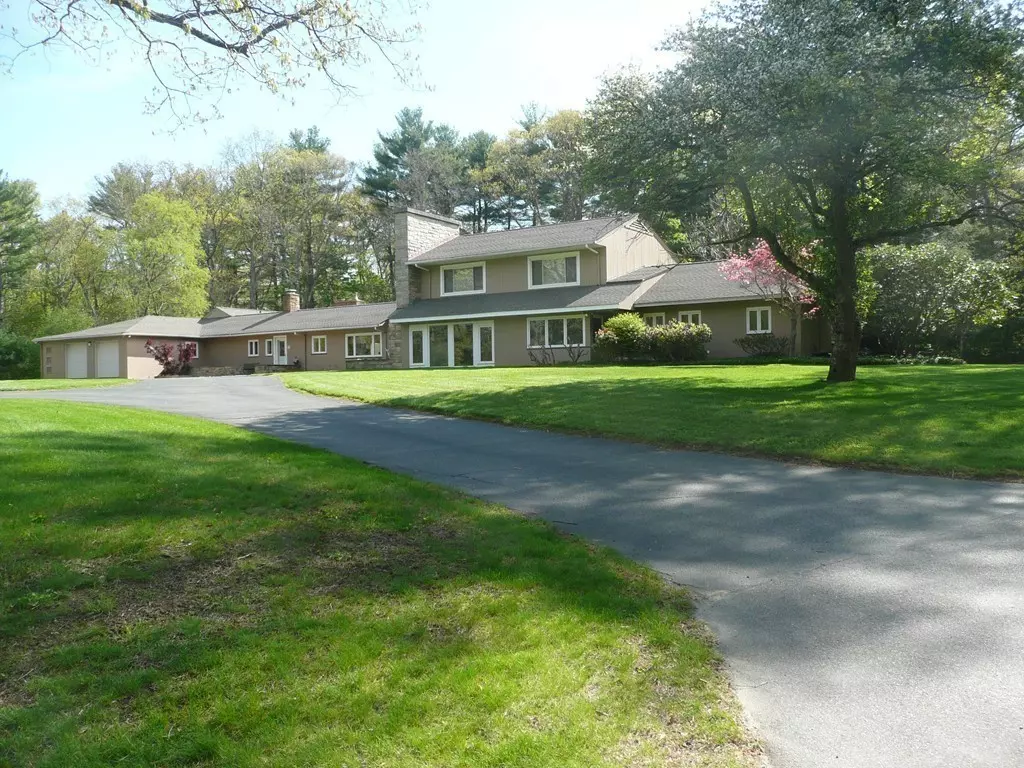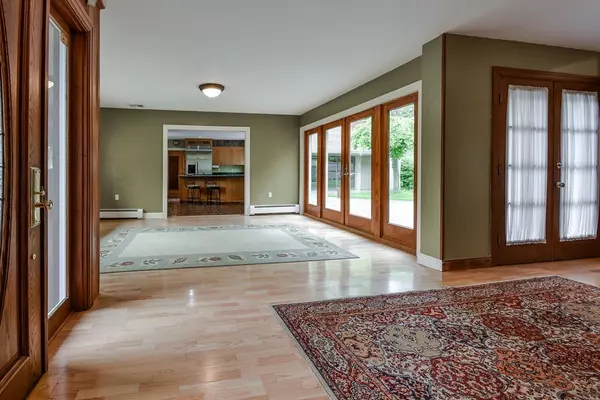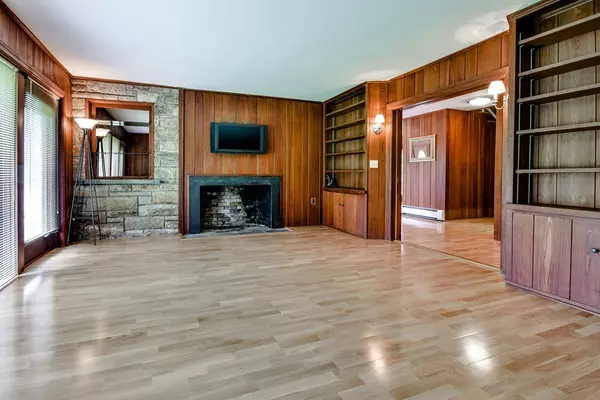$1,040,000
$1,095,000
5.0%For more information regarding the value of a property, please contact us for a free consultation.
3 Greystone Rd Dover, MA 02030
6 Beds
5 Baths
5,386 SqFt
Key Details
Sold Price $1,040,000
Property Type Single Family Home
Sub Type Single Family Residence
Listing Status Sold
Purchase Type For Sale
Square Footage 5,386 sqft
Price per Sqft $193
Subdivision Glen Ridge Estates
MLS Listing ID 72330199
Sold Date 11/19/18
Style Contemporary
Bedrooms 6
Full Baths 4
Half Baths 2
Year Built 1952
Annual Tax Amount $12,251
Tax Year 2018
Lot Size 1.290 Acres
Acres 1.29
Property Description
GLEN RIDGE NEIGHBORHOOD! Minutes to middle school, high school and downtown Wellesley. Sweeping acre plus corner lot and circular drive accent the original Glen Ridge Estates home. Private landscaped level lot surrounds this custom designed residence. Spacious open entertaining areas with easy flow from room to room. Vaulted and cathedral ceilings, hardwood, parquet and tile flooring. Stainless steel appliances, granite counters and brick flooring highlight open and bright kitchen. Fabulous inground swimming pool. Fun outbuildings, barn, fort and tree house:) Tremendous location and Dover home value.
Location
State MA
County Norfolk
Zoning R1
Direction Farm Street to Glen St. to Greystone past the BC Connors Center
Rooms
Family Room Wood / Coal / Pellet Stove, Cathedral Ceiling(s), Wet Bar, Exterior Access, Slider
Primary Bedroom Level Main
Dining Room Flooring - Hardwood, French Doors, Exterior Access, Open Floorplan
Kitchen Flooring - Stone/Ceramic Tile, Countertops - Stone/Granite/Solid, Countertops - Upgraded, Open Floorplan, Stainless Steel Appliances, Peninsula
Interior
Interior Features Library, Office, Bedroom, Foyer
Heating Baseboard, Oil, Fireplace(s)
Cooling Central Air
Flooring Wood, Tile, Hardwood, Parquet, Flooring - Wood, Flooring - Hardwood
Fireplaces Number 4
Fireplaces Type Family Room, Living Room
Appliance Oven, Dishwasher, Countertop Range, Refrigerator, Oil Water Heater, Tank Water Heater
Laundry First Floor
Exterior
Exterior Feature Storage, Professional Landscaping
Garage Spaces 2.0
Pool In Ground
Community Features Public Transportation, Shopping, Tennis Court(s), Park, Walk/Jog Trails, Stable(s), Golf, Medical Facility, Conservation Area, Highway Access, House of Worship, Private School, Public School, T-Station
View Y/N Yes
View Scenic View(s)
Roof Type Shingle
Total Parking Spaces 10
Garage Yes
Private Pool true
Building
Lot Description Corner Lot, Level
Foundation Slab
Sewer Private Sewer
Water Public
Architectural Style Contemporary
Schools
Elementary Schools Chickering
Middle Schools Dover/Sherborn
High Schools Dover/Sherborn
Read Less
Want to know what your home might be worth? Contact us for a FREE valuation!

Our team is ready to help you sell your home for the highest possible price ASAP
Bought with Jay Hughes • Dover Country Properties Inc.
GET MORE INFORMATION




