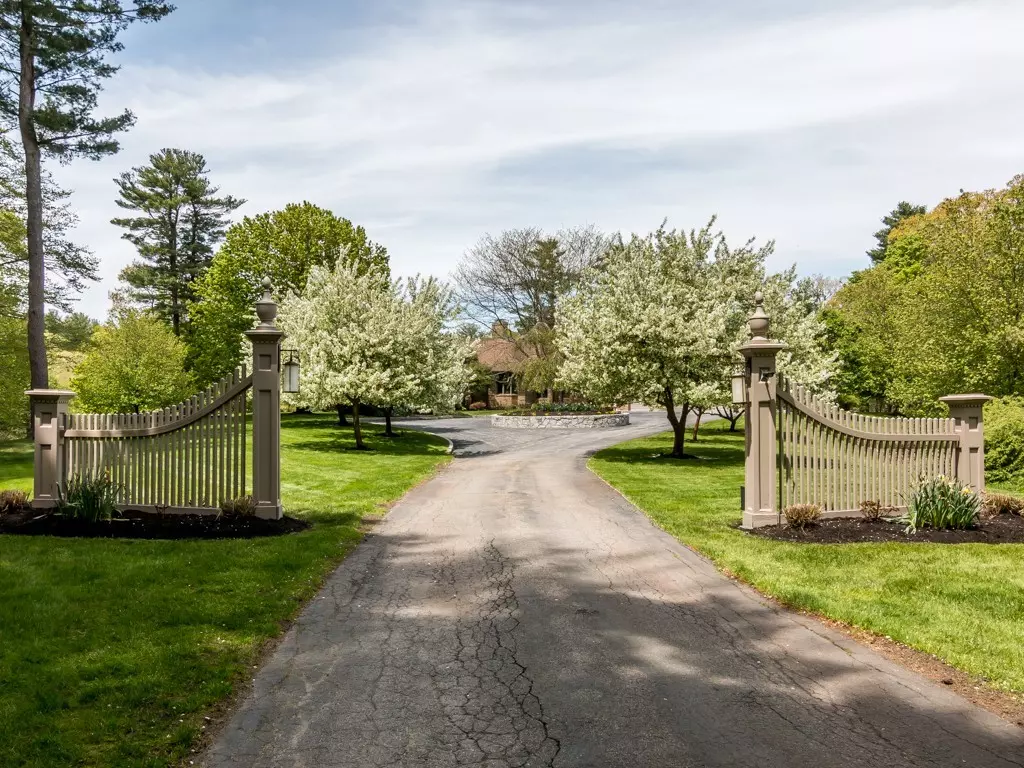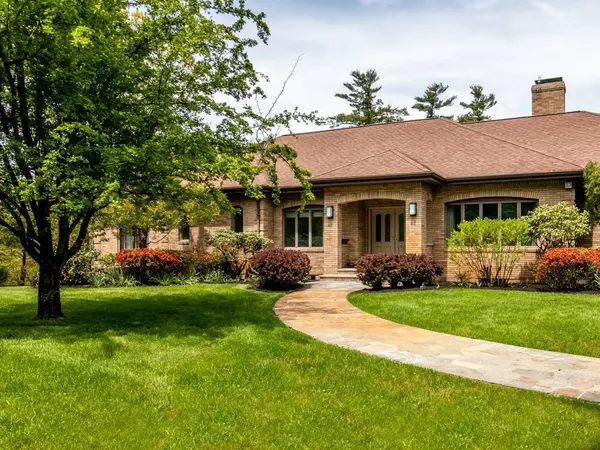$1,500,000
$1,649,000
9.0%For more information regarding the value of a property, please contact us for a free consultation.
7 Erins Way Hamilton, MA 01982
3 Beds
5.5 Baths
3,906 SqFt
Key Details
Sold Price $1,500,000
Property Type Single Family Home
Sub Type Single Family Residence
Listing Status Sold
Purchase Type For Sale
Square Footage 3,906 sqft
Price per Sqft $384
MLS Listing ID 72330300
Sold Date 08/22/18
Style Contemporary
Bedrooms 3
Full Baths 5
Half Baths 1
HOA Y/N false
Year Built 1988
Annual Tax Amount $23,810
Tax Year 2018
Lot Size 5.170 Acres
Acres 5.17
Property Description
Exquisite family home in supremely private location, moments to town center and set amid lovely manicured lawns, secret gardens, sun-dappled patios, and flowering trees. Elegant entrance gates frame a tree-lined drive and immerse you in a classic landscape painting, the tranquility and timelessness enhanced by direct access to ECTA equestrian trails and acres of conservation land. The home is immaculate, with stylish and generously sized interior spaces creating a perfect stage for quiet contemplation or dramatic entertaining. A semi-open floor plan maximizes the home's natural setting, each room offering breezy, sun-filled spaces in warmer months and an inviting respite from the elements in winter. The construction is impeccable: systems and appointments are superior in design; includes attached heated four-bay garage and a drive that can easily accommodate ten cars. Beautifully burnished wood stable with four stalls and paddock completes the offering.
Location
State MA
County Essex
Area South Hamilton
Zoning RA
Direction Bay Road to Erin's Way. Gravel driveway to paved driveway.
Rooms
Family Room Flooring - Wall to Wall Carpet, Window(s) - Picture, French Doors, Cable Hookup, Recessed Lighting
Basement Full, Finished, Interior Entry, Garage Access, Radon Remediation System, Concrete
Primary Bedroom Level First
Dining Room Flooring - Stone/Ceramic Tile, Window(s) - Picture, Recessed Lighting
Kitchen Flooring - Hardwood, Dining Area, Countertops - Stone/Granite/Solid, Kitchen Island, Breakfast Bar / Nook, Recessed Lighting
Interior
Interior Features Bathroom - Full, Bathroom - Tiled With Shower Stall, Steam / Sauna, Closet, Closet/Cabinets - Custom Built, High Speed Internet Hookup, Closet - Cedar, Cable Hookup, Bathroom, Foyer, Home Office, Bonus Room, Exercise Room, Wine Cellar
Heating Forced Air, Baseboard
Cooling Central Air
Flooring Wood, Tile, Carpet, Flooring - Stone/Ceramic Tile, Flooring - Hardwood, Flooring - Wall to Wall Carpet
Fireplaces Number 1
Fireplaces Type Living Room
Appliance Range, Dishwasher, Microwave, Refrigerator, Washer, Dryer, Gas Water Heater
Laundry Flooring - Stone/Ceramic Tile, Exterior Access, First Floor
Exterior
Exterior Feature Rain Gutters, Professional Landscaping, Sprinkler System, Decorative Lighting, Garden, Horses Permitted
Garage Spaces 4.0
Community Features Public Transportation, Shopping, Pool, Tennis Court(s), Park, Walk/Jog Trails, Stable(s), Conservation Area, Private School, Public School, T-Station
View Y/N Yes
View Scenic View(s)
Roof Type Shingle
Total Parking Spaces 10
Garage Yes
Building
Lot Description Level
Foundation Concrete Perimeter
Sewer Private Sewer
Water Public, Private
Architectural Style Contemporary
Schools
Elementary Schools Winthrop
Middle Schools Miles River
High Schools Hwrhs
Others
Senior Community false
Acceptable Financing Contract
Listing Terms Contract
Read Less
Want to know what your home might be worth? Contact us for a FREE valuation!

Our team is ready to help you sell your home for the highest possible price ASAP
Bought with Amanda Armstrong • Engel & Volkers By the Sea
GET MORE INFORMATION




