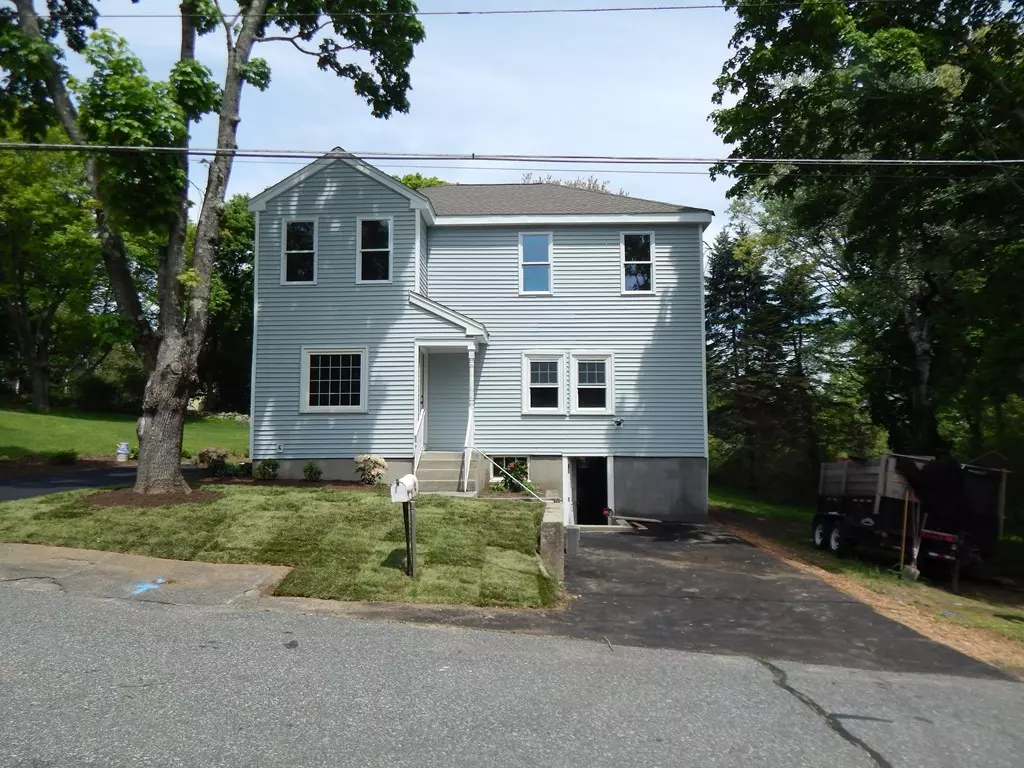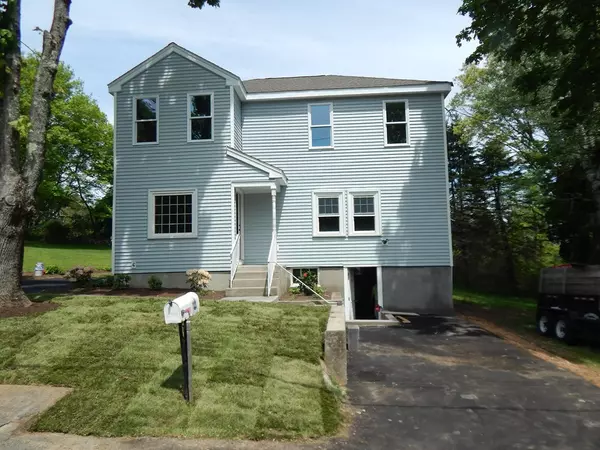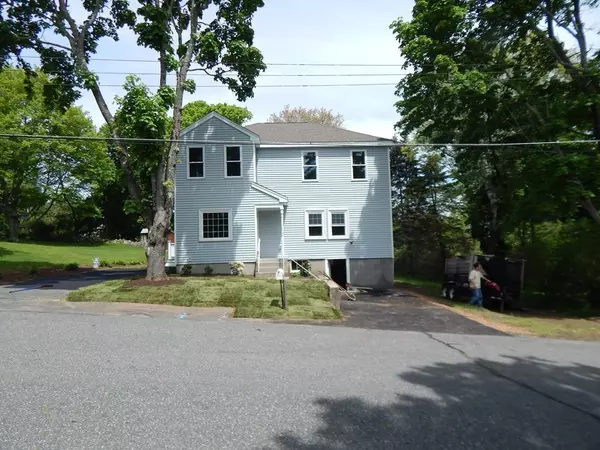$470,000
$439,900
6.8%For more information regarding the value of a property, please contact us for a free consultation.
12 Webster Rd Ashland, MA 01721
3 Beds
2 Baths
1,790 SqFt
Key Details
Sold Price $470,000
Property Type Single Family Home
Sub Type Single Family Residence
Listing Status Sold
Purchase Type For Sale
Square Footage 1,790 sqft
Price per Sqft $262
MLS Listing ID 72330479
Sold Date 06/28/18
Style Colonial
Bedrooms 3
Full Baths 2
HOA Y/N false
Year Built 1950
Annual Tax Amount $4,800
Tax Year 2018
Lot Size 0.360 Acres
Acres 0.36
Property Description
Be the first to live in this completely and beautifully remodeled home! The house has been expanded to best fit yours and your family needs. Contemporary open floor plan, tranquil color scheme and freshly painted throughout. Totally new kitchen featuring gleaming granite countertops and exquisite cabinets. Three very spacious bedrooms with good sized closets. A spacious backyard to enjoy those warm sunny days with friends and family. 2 modernistic full bathrooms. To top it all off it is located on a dead end street, providing the new homeowner with more privacy and minimal traffic on their street. Everything is new, roof, heater and cooling systems... you must see it. SHOWING BEGINS AT OPEN HOUSE, MAY 20TH 1-3PM. ALL OFFERS DUE BY TUESDAY, MAY 22 BY 6PM,
Location
State MA
County Middlesex
Zoning Res
Direction Prospect St to Webster Rd
Rooms
Basement Full
Primary Bedroom Level Second
Dining Room Flooring - Wood
Kitchen Flooring - Wood, Countertops - Stone/Granite/Solid
Interior
Heating Central, Forced Air, Oil
Cooling Central Air
Flooring Tile, Hardwood
Appliance Range, Disposal, Microwave, ENERGY STAR Qualified Refrigerator, ENERGY STAR Qualified Dishwasher, Oil Water Heater, Utility Connections for Electric Range, Utility Connections for Electric Dryer
Laundry Second Floor, Washer Hookup
Exterior
Community Features Public Transportation, Shopping, Park, Highway Access, Public School, T-Station
Utilities Available for Electric Range, for Electric Dryer, Washer Hookup
Roof Type Shingle
Total Parking Spaces 4
Garage No
Building
Foundation Concrete Perimeter
Sewer Public Sewer
Water Public
Architectural Style Colonial
Others
Acceptable Financing Contract
Listing Terms Contract
Read Less
Want to know what your home might be worth? Contact us for a FREE valuation!

Our team is ready to help you sell your home for the highest possible price ASAP
Bought with Dana Claflin • ERA Key Realty Services
GET MORE INFORMATION




