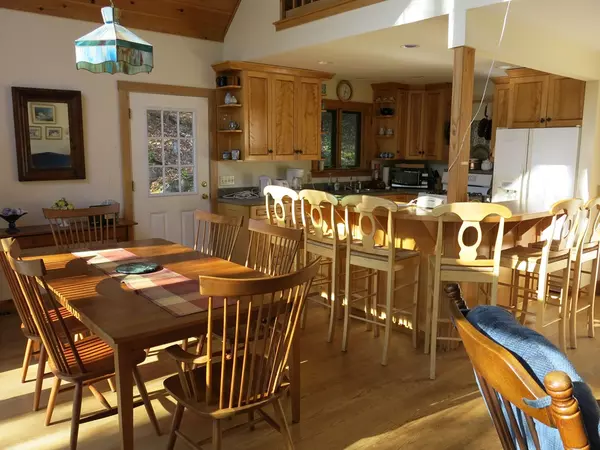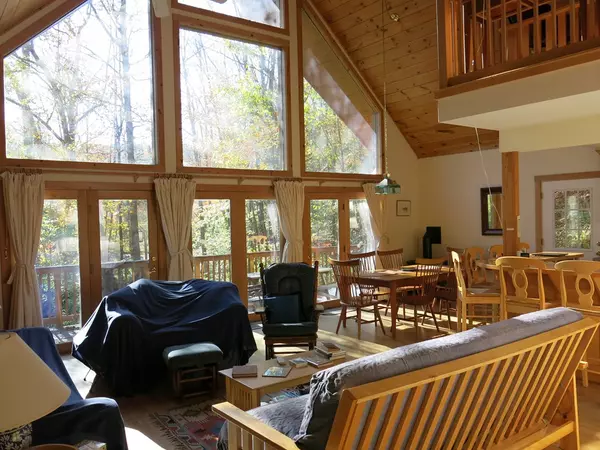$357,500
$375,000
4.7%For more information regarding the value of a property, please contact us for a free consultation.
62 W Main St Cummington, MA 01026
4 Beds
3.5 Baths
2,400 SqFt
Key Details
Sold Price $357,500
Property Type Single Family Home
Sub Type Single Family Residence
Listing Status Sold
Purchase Type For Sale
Square Footage 2,400 sqft
Price per Sqft $148
MLS Listing ID 72330612
Sold Date 11/13/18
Style Contemporary, Log
Bedrooms 4
Full Baths 3
Half Baths 1
Year Built 1998
Annual Tax Amount $4,654
Tax Year 2018
Lot Size 44.000 Acres
Acres 44.0
Property Description
Sit out on the expansive deck or in the living room and look out at the Westfield River. Open floor plan with a cathedral ceiling for the living area with floor to ceiling windows which allow you to enjoy the peaceful natural scene. Great fishing is right out your door with approxiamtely a thousand feet of frontage on the Westfield River! 2 large bedrooms and full bath plus an entrance hall and laundry room make up the rest of the main floor. Sleep peacefully with sounds of the stream in the upstairs master bedroom suite with two walk in closets. there is a loft study area overlooking the main living area. Studio apartment above the 2 car garage which could have several uses. Gorgeous spot, private yet in a village setting. Plenty of area to explore with a total of 44 acres. 1/2 hour to either Pittsfield, or Northampton, so you can easily enjoy the cultural activities in either the Berkshires or the Pioneer Valley.
Location
State MA
County Hampshire
Area West Cummington
Zoning V
Direction Rt 9 to W. Main
Rooms
Basement Full, Partial, Interior Entry, Concrete
Primary Bedroom Level Second
Dining Room Cathedral Ceiling(s), Flooring - Wood, Window(s) - Picture, Open Floorplan
Interior
Interior Features Accessory Apt., Loft
Heating Forced Air, Propane
Cooling None
Flooring Wood, Tile
Appliance Range, Dishwasher, Refrigerator, Washer, Dryer, Tank Water Heater
Laundry First Floor
Exterior
Garage Spaces 2.0
Community Features Walk/Jog Trails, House of Worship
Waterfront Description Waterfront, Stream, River, Frontage, Creek
View Y/N Yes
View Scenic View(s)
Roof Type Shingle
Total Parking Spaces 4
Garage Yes
Building
Lot Description Wooded
Foundation Concrete Perimeter
Sewer Private Sewer
Water Private
Architectural Style Contemporary, Log
Read Less
Want to know what your home might be worth? Contact us for a FREE valuation!

Our team is ready to help you sell your home for the highest possible price ASAP
Bought with Laura Sandvik • Delap Real Estate LLC
GET MORE INFORMATION




