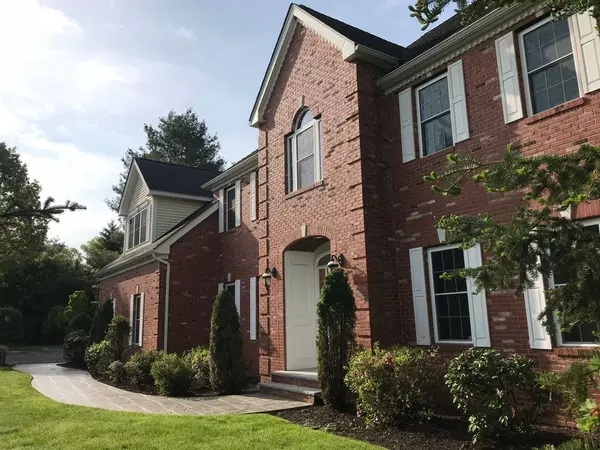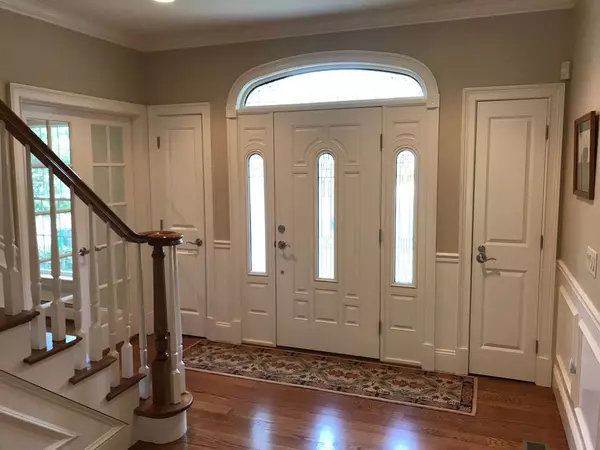$875,000
$899,900
2.8%For more information regarding the value of a property, please contact us for a free consultation.
6 Esther Ln Ashland, MA 01721
4 Beds
3.5 Baths
4,650 SqFt
Key Details
Sold Price $875,000
Property Type Single Family Home
Sub Type Single Family Residence
Listing Status Sold
Purchase Type For Sale
Square Footage 4,650 sqft
Price per Sqft $188
MLS Listing ID 72330621
Sold Date 08/02/18
Style Colonial
Bedrooms 4
Full Baths 3
Half Baths 1
Year Built 2004
Annual Tax Amount $11,956
Tax Year 2017
Lot Size 3.820 Acres
Acres 3.82
Property Description
Classic brick-front colonial built in 2005 by excellent builder for his own family.This home has exquisite details & finishes rarely seen in any home below $1 million. Classic, yet casual elegance - a stately mansion on the outside, yet inviting & comfortable inside.Classic two-story colonial layout (3,700 SF plus 950+ SF finished basement) w/ gleaming hardwood; bright open kitchen w/ large triangular island; family room w/ gas fireplace & striking coffered ceiling; spacious dining room w/ real hand-cut/hand-painted wainscoting & formal living room or office w/ French doors. Huge master suite features 2-sided gas fireplace, rope lighting, well-lit sitting area; spacious master bath has high-end cabinetry & crown molding. 3 more spacious bedrooms ; one with an en-suite bathroom with 12+' foot ceiling & the other two sharing a jack-and-jill bathroom with 12+' ceiling & twin vanities on either side of the central Palladian window. Outstanding craftsmanship & exquisite details throughout!
Location
State MA
County Middlesex
Zoning R
Direction 135 to Olive to Esther
Rooms
Family Room Coffered Ceiling(s), Flooring - Wall to Wall Carpet, Deck - Exterior, Open Floorplan, Recessed Lighting, Slider
Basement Full, Partially Finished, Walk-Out Access
Primary Bedroom Level Second
Dining Room Flooring - Hardwood, Wainscoting
Kitchen Flooring - Hardwood, Dining Area, Pantry, Countertops - Stone/Granite/Solid, Kitchen Island, Cabinets - Upgraded, Deck - Exterior, Open Floorplan, Recessed Lighting, Stainless Steel Appliances, Storage
Interior
Interior Features Open Floor Plan, Bathroom, Bonus Room, Central Vacuum, Wired for Sound
Heating Baseboard, Oil
Cooling Central Air
Flooring Tile, Carpet, Hardwood, Flooring - Wall to Wall Carpet
Fireplaces Number 2
Fireplaces Type Family Room, Master Bedroom
Appliance Range, Oven, Dishwasher, Disposal, Microwave, Countertop Range, Refrigerator, Washer, Dryer, Range Hood, Oil Water Heater, Tank Water Heater, Utility Connections for Electric Range, Utility Connections for Electric Oven, Utility Connections for Electric Dryer
Laundry Second Floor, Washer Hookup
Exterior
Exterior Feature Rain Gutters, Professional Landscaping, Sprinkler System, Decorative Lighting, Garden, Stone Wall
Garage Spaces 3.0
Community Features Public Transportation, Shopping, Pool, Tennis Court(s), Park, Walk/Jog Trails, Stable(s), Golf, Medical Facility, Bike Path, Highway Access, House of Worship, Private School, Public School, T-Station, University
Utilities Available for Electric Range, for Electric Oven, for Electric Dryer, Washer Hookup
Waterfront Description Beach Front, Lake/Pond, 1/2 to 1 Mile To Beach
Roof Type Shingle
Total Parking Spaces 10
Garage Yes
Building
Foundation Concrete Perimeter
Sewer Public Sewer
Water Public
Architectural Style Colonial
Read Less
Want to know what your home might be worth? Contact us for a FREE valuation!

Our team is ready to help you sell your home for the highest possible price ASAP
Bought with Bob Raiche • Century 21 North East
GET MORE INFORMATION




