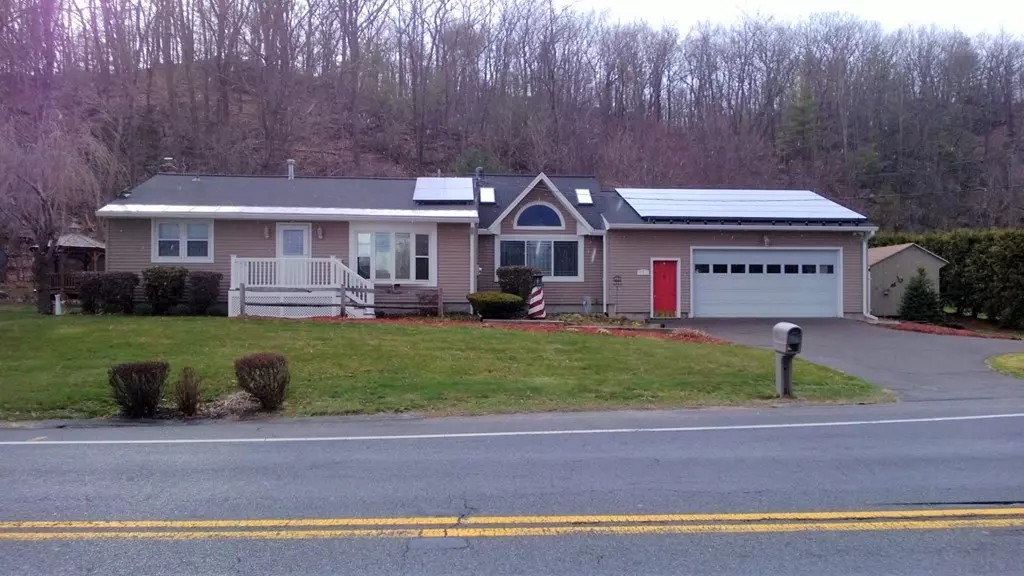$280,000
$289,900
3.4%For more information regarding the value of a property, please contact us for a free consultation.
181 West Street Hatfield, MA 01088
3 Beds
1.5 Baths
1,582 SqFt
Key Details
Sold Price $280,000
Property Type Single Family Home
Sub Type Single Family Residence
Listing Status Sold
Purchase Type For Sale
Square Footage 1,582 sqft
Price per Sqft $176
MLS Listing ID 72331063
Sold Date 08/15/18
Style Ranch
Bedrooms 3
Full Baths 1
Half Baths 1
HOA Y/N false
Year Built 1960
Annual Tax Amount $3,005
Tax Year 2017
Lot Size 0.360 Acres
Acres 0.36
Property Description
Beautiful, vinyl sided 7 rm, 3 bed, 1.5 bath Ranch w/many extras. The Oversized (30x27) 2 Car Heated Garage can accommodate high vehicles (8'high door). Central Air Conditioning. Heated all season Sunroom off back of house w/barn board ceiling & walls. Gleaming hardwood flrs throughout. Great Room w/ cathedral ceilings, 2 sky lites that open, a picture window w/versa sliding blinds. Corian kitchen counters, natural gas range. Efficient gas forced hot air heating system. 0.36 acres w/fruit trees & gazebo. 2 sheds. partially finished, heated rooms in lower level. Title V inspection to be done. Most rooms w/cable connections. Many windows have been replaced,& now have Versa Blinds. Crouse hinds 200amp electric panel & sub panel in garage. Wd stove in garage. 2x6 ext.walls in Great rm & back sunroom/porch. Crawl space w/concrete flr under great rm. Convenient to major routes & shopping. This is a beautiful home, don't miss out!
Location
State MA
County Hampshire
Zoning RUR
Direction Junction of Route 10 and Pantry Rd
Rooms
Basement Full, Partial, Partially Finished, Interior Entry, Concrete, Unfinished
Primary Bedroom Level First
Kitchen Ceiling Fan(s), Flooring - Hardwood
Interior
Interior Features Bathroom - Half, Cathedral Ceiling(s), Ceiling Fan(s), Dining Area, Great Room, Sun Room
Heating Forced Air, Natural Gas, Wood
Cooling Central Air
Flooring Tile, Hardwood, Flooring - Hardwood, Flooring - Wall to Wall Carpet
Appliance Range, Refrigerator, Washer, Dryer, Gas Water Heater, Tank Water Heaterless, Water Heater, Utility Connections for Gas Range, Utility Connections for Gas Dryer, Utility Connections for Electric Dryer
Laundry In Basement, Washer Hookup
Exterior
Exterior Feature Rain Gutters, Storage, Fruit Trees, Garden
Garage Spaces 2.0
Community Features Highway Access
Utilities Available for Gas Range, for Gas Dryer, for Electric Dryer, Washer Hookup
Roof Type Shingle
Total Parking Spaces 2
Garage Yes
Building
Lot Description Gentle Sloping
Foundation Block
Sewer Inspection Required for Sale, Private Sewer
Water Public
Architectural Style Ranch
Schools
Elementary Schools Local
Middle Schools Smith Academy
High Schools Smith Academy
Others
Senior Community false
Acceptable Financing Contract
Listing Terms Contract
Read Less
Want to know what your home might be worth? Contact us for a FREE valuation!

Our team is ready to help you sell your home for the highest possible price ASAP
Bought with Donald Mailloux • Coldwell Banker Upton-Massamont REALTORS®
GET MORE INFORMATION




